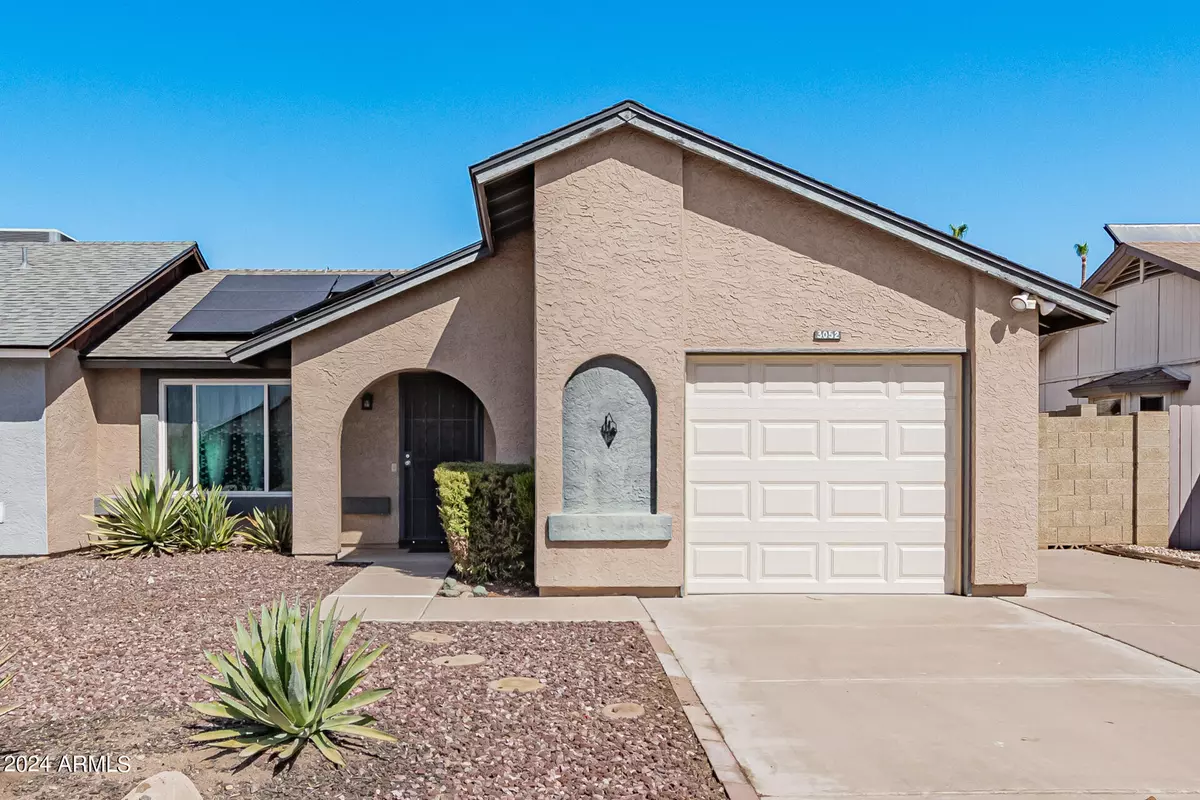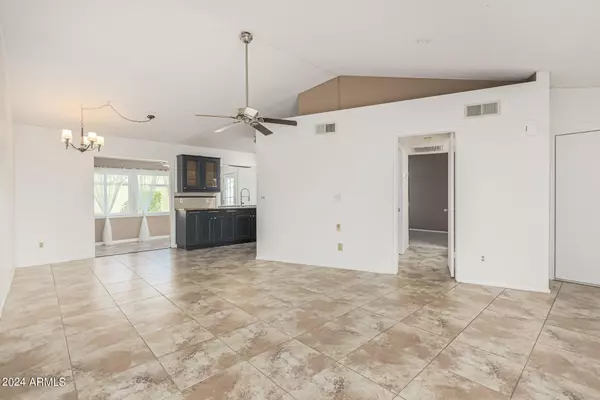$319,000
$319,000
For more information regarding the value of a property, please contact us for a free consultation.
1 Bed
1 Bath
950 SqFt
SOLD DATE : 11/20/2024
Key Details
Sold Price $319,000
Property Type Single Family Home
Sub Type Gemini/Twin Home
Listing Status Sold
Purchase Type For Sale
Square Footage 950 sqft
Price per Sqft $335
Subdivision Suncrest Villas
MLS Listing ID 6764857
Sold Date 11/20/24
Bedrooms 1
HOA Y/N No
Originating Board Arizona Regional Multiple Listing Service (ARMLS)
Year Built 1982
Annual Tax Amount $576
Tax Year 2023
Lot Size 4,045 Sqft
Acres 0.09
Property Description
TRULY A CREAMPUFF!! PAID OFF SOLAR, NEWER AC, NEWER ROOF, NEWER WINDOWS, NEW GARAGE DOOR, NEW HOT WATER HEATER, NEW WASHER AND DRYER, NEW GATES, NEW SHOWER, NEW CARPET. NEW KITCHEN DISPOSAL, NEW BEDROOM CLOSET DOORS WOW!!! no HOA. Gorgeous, private back yard with easy to maintain landscaping, artificial grass, cute gazebo, storage shed. Why pay rent when you can have your own oasis that is a turn-key beauty. So close to the I-17 and 101 freeways for quick access to restaurants, schools, downtown. Truly a must see!!
Location
State AZ
County Maricopa
Community Suncrest Villas
Direction Head west on Rose Garden Lane. Turn right to stay on Rose Garden Lane. Turn left onto N. 30th Avenue. Turn right onto W. Potter Drive House is on the right
Rooms
Other Rooms Arizona RoomLanai
Den/Bedroom Plus 2
Separate Den/Office Y
Interior
Interior Features Vaulted Ceiling(s), Full Bth Master Bdrm
Heating Electric
Cooling Refrigeration
Flooring Carpet, Tile
Fireplaces Number No Fireplace
Fireplaces Type None
Fireplace No
Window Features Dual Pane
SPA None
Exterior
Exterior Feature Private Yard, Storage
Garage Electric Door Opener
Garage Spaces 1.0
Garage Description 1.0
Fence Block
Pool None
Amenities Available Rental OK (See Rmks)
Waterfront No
Roof Type Composition
Private Pool No
Building
Lot Description Desert Back, Desert Front
Story 1
Builder Name Estes
Sewer Public Sewer
Water City Water
Structure Type Private Yard,Storage
New Construction Yes
Schools
Elementary Schools Paseo Hills Elementary
Middle Schools Deer Valley Middle School
High Schools Barry Goldwater High School
School District Deer Valley Unified District
Others
HOA Fee Include No Fees
Senior Community No
Tax ID 206-08-067
Ownership Fee Simple
Acceptable Financing Conventional, FHA, VA Loan
Horse Property N
Listing Terms Conventional, FHA, VA Loan
Financing Conventional
Read Less Info
Want to know what your home might be worth? Contact us for a FREE valuation!

Our team is ready to help you sell your home for the highest possible price ASAP

Copyright 2024 Arizona Regional Multiple Listing Service, Inc. All rights reserved.
Bought with My Home Group Real Estate
GET MORE INFORMATION

Realtor | Lic# 3002147






