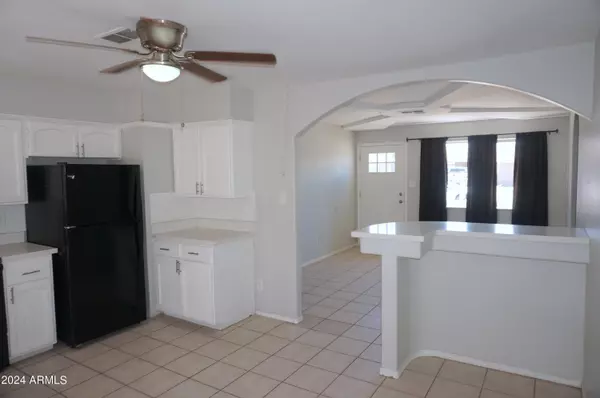$318,000
$319,900
0.6%For more information regarding the value of a property, please contact us for a free consultation.
4 Beds
1 Bath
1,188 SqFt
SOLD DATE : 10/31/2024
Key Details
Sold Price $318,000
Property Type Single Family Home
Sub Type Single Family - Detached
Listing Status Sold
Purchase Type For Sale
Square Footage 1,188 sqft
Price per Sqft $267
Subdivision Bradford Estates
MLS Listing ID 6731257
Sold Date 10/31/24
Bedrooms 4
HOA Y/N No
Originating Board Arizona Regional Multiple Listing Service (ARMLS)
Year Built 1976
Annual Tax Amount $1,605
Tax Year 2023
Lot Size 6,094 Sqft
Acres 0.14
Property Description
Welcome to this beautifully remodeled home! It has 4 bedrooms and 1 bathroom, making it perfect for a small family or group of friends.
The home comes with no HOA fees, an RV gate, and has been updated recently, so it's ready for you to move in. The living room has elegant crown molding, giving it a cozy, welcoming feel.
The kitchen was completely remodeled in 2024 and has granite countertops, a tile backsplash, and white cabinets with modern handles. It also has an electric cooktop and a black refrigerator. The bathroom has been updated too, with a custom vanity and a new shower tub.
The entire home has been freshly painted, making it feel bright and open. Major updates like a new roof (2023) and a new A/C system (2022) mean you won't have to worry about big repairs for years. Outside, the backyard has a storage shed and an RV gate for extra parking. The home is close to Grand Canyon University, Costco, and major highways I-10 and I-17, so you'll have easy access to everything you need.
Location
State AZ
County Maricopa
Community Bradford Estates
Rooms
Other Rooms Great Room, Family Room
Den/Bedroom Plus 4
Ensuite Laundry WshrDry HookUp Only
Separate Den/Office N
Interior
Interior Features Eat-in Kitchen, Breakfast Bar, High Speed Internet, Granite Counters
Laundry Location WshrDry HookUp Only
Heating Electric
Cooling Refrigeration
Flooring Tile
Fireplaces Number No Fireplace
Fireplaces Type None
Fireplace No
SPA None
Laundry WshrDry HookUp Only
Exterior
Exterior Feature Storage
Garage RV Gate, Separate Strge Area, RV Access/Parking
Fence Block, Wrought Iron
Pool None
Amenities Available None
Waterfront No
Roof Type Composition
Parking Type RV Gate, Separate Strge Area, RV Access/Parking
Private Pool No
Building
Lot Description Dirt Back, Gravel/Stone Front
Story 1
Builder Name UNKNOWN
Sewer Public Sewer
Water City Water
Structure Type Storage
Schools
Elementary Schools Joseph Zito Elementary School
Middle Schools Marc T. Atkinson Middle School
High Schools Maryvale High School
School District Phoenix Union High School District
Others
HOA Fee Include No Fees
Senior Community No
Tax ID 107-22-050
Ownership Fee Simple
Acceptable Financing Conventional, FHA, VA Loan
Horse Property N
Listing Terms Conventional, FHA, VA Loan
Financing FHA
Read Less Info
Want to know what your home might be worth? Contact us for a FREE valuation!

Our team is ready to help you sell your home for the highest possible price ASAP

Copyright 2024 Arizona Regional Multiple Listing Service, Inc. All rights reserved.
Bought with Weichert, REALTORS - Rattler
GET MORE INFORMATION

Realtor | Lic# 3002147






