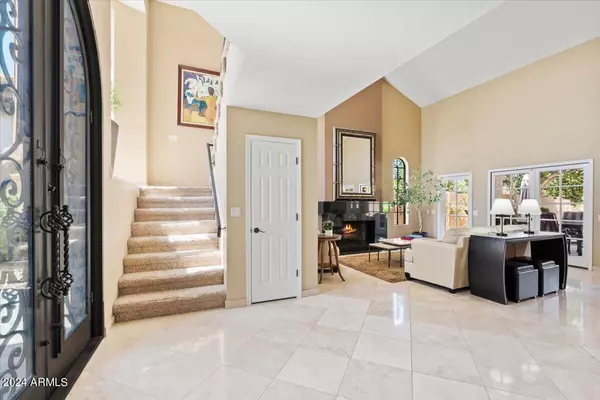$850,000
$850,000
For more information regarding the value of a property, please contact us for a free consultation.
3 Beds
2 Baths
2,257 SqFt
SOLD DATE : 10/25/2024
Key Details
Sold Price $850,000
Property Type Single Family Home
Sub Type Single Family - Detached
Listing Status Sold
Purchase Type For Sale
Square Footage 2,257 sqft
Price per Sqft $376
Subdivision Las Colonias
MLS Listing ID 6759143
Sold Date 10/25/24
Style Santa Barbara/Tuscan
Bedrooms 3
HOA Fees $285/qua
HOA Y/N Yes
Originating Board Arizona Regional Multiple Listing Service (ARMLS)
Year Built 1987
Annual Tax Amount $3,516
Tax Year 2023
Lot Size 9,159 Sqft
Acres 0.21
Property Description
Welcome to this exceptional home, where a stunning courtyard and grand ten-foot wrought iron glass door invite you into a truly unique living experience. Nestled in a rare 22-home gated HOA subdivision within the highly coveted 85254 zip code, this property offers the perfect balance of privacy and convenience. The community's tennis court adds to the appeal, and you'll find yourself just five minutes from premier shopping destinations like Kierland Commons, Scottsdale Quarter, and the soon-to-be remodeled Paradise Valley Village, making this an even more desirable location. With quick access to both Highway 101 and Highway 51, commuting to work or reaching Phoenix Sky Harbor Airport takes 20 minutes or less. Plus, Horizon High School is right around the corner, enhancing the neighborhood's attractiveness.
Inside, the home boasts an open great room floor plan with polished Travertine floors, French exits, privacy roller shields throughout, and a cozy fireplace, perfect for both everyday living and entertaining. The gourmet kitchen, featuring stainless steel appliances, tall Cherry cabinetry, granite countertops, a pantry, and a stylish stone backsplash. The king-sized master suite offers two spacious walk-in closets and a private terrace with gorgeous views. Both bathrooms are beautifully appointed with granite countertops and tiled showers. The guest bedroom includes its own private entrance, while the third bedroom is currently set up as a office, providing flexibility for your lifestyle needs.
Outside, a sparkling PebbleTec pool with boulder water features awaits, complemented by a refinished Cool Deck, lush landscaping, and low-maintenance updated turf.
Recent upgrades include newer AC units (upstairs and downstairs), a brand new installed roof, a refinished pool and Cool Deck, resealed Travertine tile throughout the home, and more.
Don't miss this rare opportunity to own a one-of-a-kind home in a one-of-a-kind community.
Location
State AZ
County Maricopa
Community Las Colonias
Direction South on 56th ST, West on Crocus, South on 54th and the gate to Las Colonias will be on your left. Once through the gate, the home is down the street on the left.
Rooms
Other Rooms Family Room
Master Bedroom Split
Den/Bedroom Plus 3
Separate Den/Office N
Interior
Interior Features Upstairs, Eat-in Kitchen, 9+ Flat Ceilings, Central Vacuum, Furnished(See Rmrks), Roller Shields, Vaulted Ceiling(s), Pantry, Double Vanity, Full Bth Master Bdrm, Separate Shwr & Tub, High Speed Internet, Granite Counters
Heating Electric
Cooling Refrigeration, Ceiling Fan(s)
Flooring Carpet, Laminate, Tile
Fireplaces Number 1 Fireplace
Fireplaces Type 1 Fireplace, Family Room
Fireplace Yes
Window Features Dual Pane
SPA None
Exterior
Exterior Feature Balcony, Covered Patio(s), Patio, Private Yard
Garage Dir Entry frm Garage, Electric Door Opener
Garage Spaces 2.0
Garage Description 2.0
Fence Block
Pool Variable Speed Pump, Private
Community Features Gated Community, Tennis Court(s)
Amenities Available Management
Waterfront No
Roof Type Tile
Parking Type Dir Entry frm Garage, Electric Door Opener
Private Pool Yes
Building
Lot Description Sprinklers In Rear, Sprinklers In Front, Grass Front, Synthetic Grass Back, Auto Timer H2O Front, Auto Timer H2O Back
Story 2
Builder Name Unknown
Sewer Public Sewer
Water City Water
Architectural Style Santa Barbara/Tuscan
Structure Type Balcony,Covered Patio(s),Patio,Private Yard
Schools
Elementary Schools Liberty Elementary School - Scottsdale
Middle Schools Sunrise Elementary School
High Schools Horizon School
School District Paradise Valley Unified District
Others
HOA Name Las Colonias
HOA Fee Include Maintenance Grounds,Front Yard Maint
Senior Community No
Tax ID 215-65-322
Ownership Fee Simple
Acceptable Financing Conventional, VA Loan
Horse Property N
Listing Terms Conventional, VA Loan
Financing Other
Read Less Info
Want to know what your home might be worth? Contact us for a FREE valuation!

Our team is ready to help you sell your home for the highest possible price ASAP

Copyright 2024 Arizona Regional Multiple Listing Service, Inc. All rights reserved.
Bought with Realty ONE Group
GET MORE INFORMATION

Realtor | Lic# 3002147






