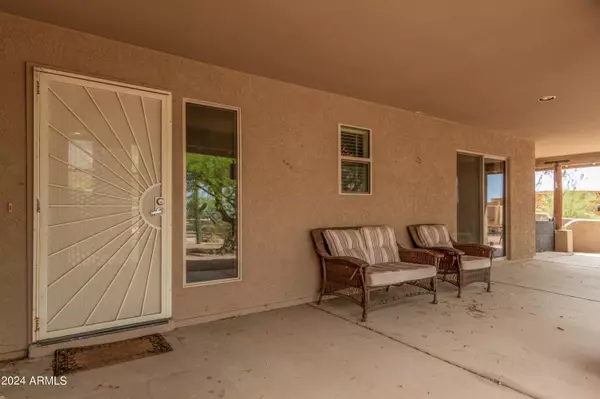$665,000
$735,000
9.5%For more information regarding the value of a property, please contact us for a free consultation.
3 Beds
2 Baths
1,819 SqFt
SOLD DATE : 10/17/2024
Key Details
Sold Price $665,000
Property Type Single Family Home
Sub Type Single Family - Detached
Listing Status Sold
Purchase Type For Sale
Square Footage 1,819 sqft
Price per Sqft $365
Subdivision S13 T1N R8E
MLS Listing ID 6749163
Sold Date 10/17/24
Bedrooms 3
HOA Y/N No
Originating Board Arizona Regional Multiple Listing Service (ARMLS)
Year Built 2001
Annual Tax Amount $3,251
Tax Year 2023
Lot Size 1.183 Acres
Acres 1.18
Property Description
Custom home on 1.183 acre horse property w/ breathtaking mountain views! Single level 3 bed 2 bath split floor plan home w/ a 3 car garage. Open floorplan. Walk into the great room & kitchen w/ dramatic 12' floor to ceiling sliding glass doors overlooking the mountain. Tile throughout, no carpet. Kitchen is open to the family/great room & includes newer stainless steel appliances, corian counters, 10-12' ceilings & bar stool seating. Primary bedroom has an exit to the backyard w/ a patio & walk-in closet. Backyard overlooks the superstition mountains & includes a paver patio, built in BBQ.
Location
State AZ
County Pinal
Community S13 T1N R8E
Direction From Apache Trail take the first exit from the traffic circle onto Superstition Blvd. Turn L on Sunset Rd. R on Siesta St. L on Prospectors Rd. The property is on the right.
Rooms
Other Rooms Great Room
Master Bedroom Split
Den/Bedroom Plus 3
Separate Den/Office N
Interior
Interior Features 9+ Flat Ceilings, No Interior Steps, Pantry, 3/4 Bath Master Bdrm, Double Vanity
Heating Electric
Cooling Refrigeration
Flooring Tile
Fireplaces Number No Fireplace
Fireplaces Type None
Fireplace No
SPA None
Exterior
Exterior Feature Circular Drive, Covered Patio(s), Private Yard
Garage Dir Entry frm Garage, Electric Door Opener
Garage Spaces 3.0
Garage Description 3.0
Fence Block
Pool None
Amenities Available None
Waterfront No
Roof Type Tile,Built-Up
Parking Type Dir Entry frm Garage, Electric Door Opener
Private Pool No
Building
Lot Description Desert Back, Desert Front
Story 1
Builder Name Roder Custom
Sewer Septic in & Cnctd
Water Pvt Water Company
Structure Type Circular Drive,Covered Patio(s),Private Yard
Schools
Elementary Schools Desert Vista Elementary School
Middle Schools Cactus Canyon Junior High
High Schools Apache Junction High School
School District Apache Junction Unified District
Others
HOA Fee Include No Fees
Senior Community No
Tax ID 100-22-066-U
Ownership Fee Simple
Acceptable Financing Conventional, VA Loan
Horse Property Y
Listing Terms Conventional, VA Loan
Financing Conventional
Read Less Info
Want to know what your home might be worth? Contact us for a FREE valuation!

Our team is ready to help you sell your home for the highest possible price ASAP

Copyright 2024 Arizona Regional Multiple Listing Service, Inc. All rights reserved.
Bought with CC Fox Realty
GET MORE INFORMATION

Realtor | Lic# 3002147






