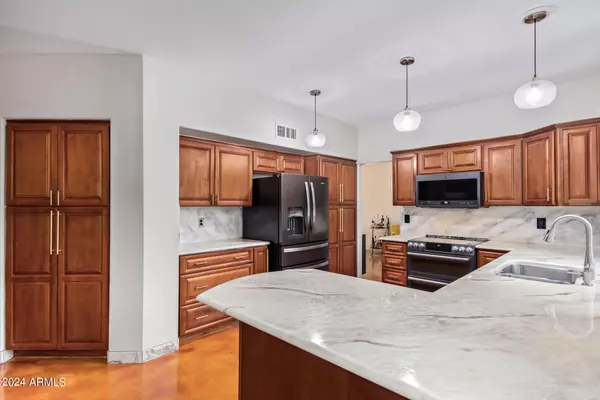$707,000
$715,000
1.1%For more information regarding the value of a property, please contact us for a free consultation.
4 Beds
3 Baths
2,508 SqFt
SOLD DATE : 09/24/2024
Key Details
Sold Price $707,000
Property Type Single Family Home
Sub Type Single Family - Detached
Listing Status Sold
Purchase Type For Sale
Square Footage 2,508 sqft
Price per Sqft $281
Subdivision Parcel 16B At Foothills Club West
MLS Listing ID 6724391
Sold Date 09/24/24
Style Contemporary
Bedrooms 4
HOA Fees $21
HOA Y/N Yes
Originating Board Arizona Regional Multiple Listing Service (ARMLS)
Year Built 1992
Annual Tax Amount $3,438
Tax Year 2023
Lot Size 6,752 Sqft
Acres 0.16
Property Description
Beautiful remodeled Club West home! Newer exterior paint, Cascade windows, eco landscape with Sierra Pro 75 turf. New roof (2019), 3-ton AC ('22), pebble pool w/ Pentaire equip ('19), plantation shutters, stucco yard walls,
floor to ceiling garage cabinets, work bench, epoxy floors, extra garage lighting, 10 new ceiling fans, 20 new light fixtures, Ruud water heater, back security door +++so much more!
Stained wood & matching security door entry into open/spacious plan, vaulted ceilings, stained concrete floors, new interior paint. Formal living & dining, cook's dream kitchen with GE Café double oven w/ convection, GE Profile microwave, GE Adora dishwasher and Whirlpool French door fridge. 1st floor has large 4 th BR combo office with built-in desk & shelves & queen Murphy bed. Guest bath has tile, stone & full glass wall shower.
Upstairs huge MBR with newer balcony & custom stone, tile walk-in shower. Oversize 2/3 BR's share Jack + Jill bath. Wood cabinets, plank floors throughout. Turn key ready!!
Location
State AZ
County Maricopa
Community Parcel 16B At Foothills Club West
Direction Head east on W Chandler Blvd, Turn left onto S 15th Ave, Property will be on the left.
Rooms
Other Rooms Great Room, Family Room
Master Bedroom Upstairs
Den/Bedroom Plus 4
Ensuite Laundry WshrDry HookUp Only
Separate Den/Office N
Interior
Interior Features Upstairs, Breakfast Bar, Drink Wtr Filter Sys, Vaulted Ceiling(s), Pantry, 3/4 Bath Master Bdrm, Double Vanity, High Speed Internet
Laundry Location WshrDry HookUp Only
Heating Electric
Cooling Refrigeration, Ceiling Fan(s)
Flooring Tile, Wood, Concrete
Fireplaces Number No Fireplace
Fireplaces Type None
Fireplace No
Window Features Dual Pane
SPA None
Laundry WshrDry HookUp Only
Exterior
Exterior Feature Balcony, Covered Patio(s), Patio
Garage Attch'd Gar Cabinets, Dir Entry frm Garage, Electric Door Opener
Garage Spaces 3.0
Garage Description 3.0
Fence Block
Pool Play Pool, Private
Community Features Tennis Court(s), Playground, Biking/Walking Path, Clubhouse
Amenities Available Management, Rental OK (See Rmks)
Waterfront No
View Mountain(s)
Roof Type Tile
Parking Type Attch'd Gar Cabinets, Dir Entry frm Garage, Electric Door Opener
Private Pool Yes
Building
Lot Description Gravel/Stone Front, Gravel/Stone Back, Synthetic Grass Frnt, Synthetic Grass Back
Story 2
Builder Name UDC HOMES
Sewer Public Sewer
Water City Water
Architectural Style Contemporary
Structure Type Balcony,Covered Patio(s),Patio
Schools
Elementary Schools Kyrene De Los Cerritos School
Middle Schools Kyrene Altadena Middle School
High Schools Desert Vista High School
School District Tempe Union High School District
Others
HOA Name Foothills Club HOA
HOA Fee Include Maintenance Grounds
Senior Community No
Tax ID 300-36-612
Ownership Fee Simple
Acceptable Financing Conventional, 1031 Exchange, FHA, VA Loan
Horse Property N
Listing Terms Conventional, 1031 Exchange, FHA, VA Loan
Financing Conventional
Read Less Info
Want to know what your home might be worth? Contact us for a FREE valuation!

Our team is ready to help you sell your home for the highest possible price ASAP

Copyright 2024 Arizona Regional Multiple Listing Service, Inc. All rights reserved.
Bought with Keller Williams Realty Sonoran Living
GET MORE INFORMATION

Realtor | Lic# 3002147






