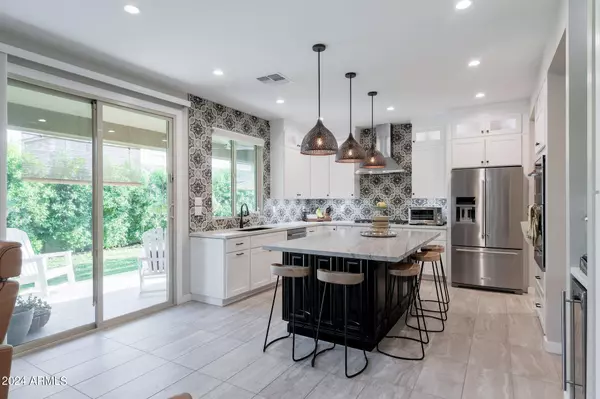$1,220,000
$1,299,000
6.1%For more information regarding the value of a property, please contact us for a free consultation.
4 Beds
3 Baths
2,747 SqFt
SOLD DATE : 09/16/2024
Key Details
Sold Price $1,220,000
Property Type Single Family Home
Sub Type Single Family - Detached
Listing Status Sold
Purchase Type For Sale
Square Footage 2,747 sqft
Price per Sqft $444
Subdivision 6540 N 14Th Street
MLS Listing ID 6725021
Sold Date 09/16/24
Style Santa Barbara/Tuscan
Bedrooms 4
HOA Fees $302/mo
HOA Y/N Yes
Originating Board Arizona Regional Multiple Listing Service (ARMLS)
Year Built 2021
Annual Tax Amount $4,829
Tax Year 2023
Lot Size 7,109 Sqft
Acres 0.16
Property Description
Welcome to your secure, serene home nestled in the heart of a friendly, gated neighborhood. Home chefs will love the modern kitchen with tons of counter space, coffee bar, and modern touches. Notice the upgraded tile throughout, added fireplace and custom beams in the living room.
The spacious primary bedroom features a private en-suite bathroom, generous closet space, and a private balcony. A main floor bedroom makes a great office or guest room with the two additional bedrooms upstairs by the primary.
Outside, discover a beautifully landscaped backyard oasis with an extensive covered patio area, relaxing heated pool, and private pergola. A rare 3rd-car garage gives plenty of space for cars and storage with epoxy floors and dedicated EV chargers. This home gives you tranquility while being located in the Madison school district, near parks and trailheads, and has quick access to SR51. Don't miss the opportunity to make this delightful retreat your own!
Location
State AZ
County Maricopa
Community 6540 N 14Th Street
Direction West on Maryland Ave from 16th St. North on 14th St. West on Mclellan.
Rooms
Other Rooms Loft
Master Bedroom Upstairs
Den/Bedroom Plus 5
Separate Den/Office N
Interior
Interior Features Upstairs, Kitchen Island, Pantry, Double Vanity, Full Bth Master Bdrm, Separate Shwr & Tub, High Speed Internet
Heating Natural Gas
Cooling Refrigeration, Programmable Thmstat, Ceiling Fan(s)
Flooring Tile, Wood
Fireplaces Number 1 Fireplace
Fireplaces Type 1 Fireplace
Fireplace Yes
Window Features Dual Pane
SPA None
Exterior
Exterior Feature Balcony, Covered Patio(s), Gazebo/Ramada, Misting System, Patio, Private Street(s), Private Yard
Garage Dir Entry frm Garage, Electric Door Opener, Common, Electric Vehicle Charging Station(s)
Garage Spaces 3.0
Garage Description 3.0
Fence Block
Pool Heated, Private
Community Features Gated Community
Amenities Available Management
Waterfront No
Roof Type Tile
Parking Type Dir Entry frm Garage, Electric Door Opener, Common, Electric Vehicle Charging Station(s)
Private Pool Yes
Building
Lot Description Grass Front, Grass Back
Story 2
Builder Name Newmark Homes
Sewer Public Sewer
Water City Water
Architectural Style Santa Barbara/Tuscan
Structure Type Balcony,Covered Patio(s),Gazebo/Ramada,Misting System,Patio,Private Street(s),Private Yard
Schools
Elementary Schools Madison Rose Lane School
Middle Schools Madison #1 Middle School
High Schools North High School
School District Phoenix Union High School District
Others
HOA Name Kensington
HOA Fee Include Maintenance Grounds,Street Maint
Senior Community No
Tax ID 161-07-178
Ownership Fee Simple
Acceptable Financing Conventional
Horse Property N
Listing Terms Conventional
Financing Conventional
Read Less Info
Want to know what your home might be worth? Contact us for a FREE valuation!

Our team is ready to help you sell your home for the highest possible price ASAP

Copyright 2024 Arizona Regional Multiple Listing Service, Inc. All rights reserved.
Bought with Berkshire Hathaway HomeServices Arizona Properties
GET MORE INFORMATION

Realtor | Lic# 3002147






