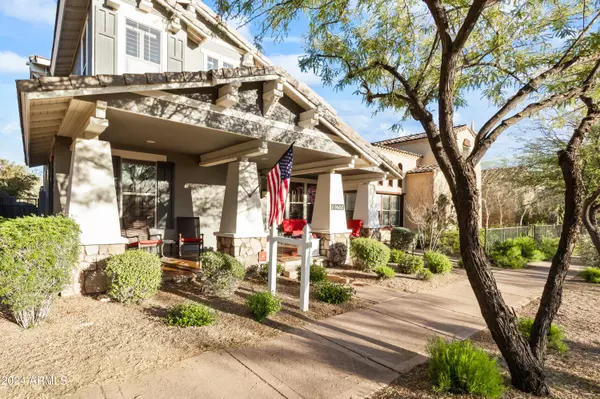$1,075,000
$1,125,000
4.4%For more information regarding the value of a property, please contact us for a free consultation.
4 Beds
3.5 Baths
2,806 SqFt
SOLD DATE : 09/13/2024
Key Details
Sold Price $1,075,000
Property Type Single Family Home
Sub Type Single Family - Detached
Listing Status Sold
Purchase Type For Sale
Square Footage 2,806 sqft
Price per Sqft $383
Subdivision Dc Ranch Parcel 1.17
MLS Listing ID 6729672
Sold Date 09/13/24
Style Ranch
Bedrooms 4
HOA Fees $331/mo
HOA Y/N Yes
Originating Board Arizona Regional Multiple Listing Service (ARMLS)
Year Built 2005
Annual Tax Amount $3,788
Tax Year 2023
Lot Size 5,738 Sqft
Acres 0.13
Property Description
Welcome home to sought after DC Ranch living. Excellent opportunity on the park within one of DC Ranch's most sought after neighborhoods. Boasting one of the largest Craftsman style front porches, enter into this charming and spacious 4 Bed + Den / 3.5 Bath home that has been meticulously updated throughout featuring extensive designer touches. Hard to leave the chef appointed kitchen with it's granite surfaces and oversized island, walk-in pantry and new GE Profile & LG appliances and into the home's other welcoming aspects. With french doors leading out to the backyard luxury of without having a pool you're soon to enjoy the scenic mountain views, synthetic lawn and gas fire pit, built in gas BBQ w/ bar height seating and featured surround sound system for both inside and out . One of the few original model homes with a private drive off the backyard NAOS wash featuring minimal neighboring homes and substantial setback privacy. Intimate patio off the upstairs master suite affords ample lounging to spectacular sunsets off McDowell Mtn views! Vibrant colored desert willows, lantana and jacaranda tree complement the front and rear landscapes. Raised garden planter, with dedicated drip system, formerly a hot tub next to the outdoor shower, is ideally situated should one desire to reestablish it or expand into a private spool. Upstairs Kohler shower conversion remodel in second ensuite bedroom. Extensive ceiling mounted racking throughout the tandem 3-car garage having a huge capacity awaiting all your holiday, sporting & interests. Two oversized, new high efficiency 4-ton Trane HVAC units with upgraded ductwork. With the exterior of home painted two years ago, newer hot water heater, dishwasher, double ovens, washer/dryer and new electric cooktop this home awaits its new owners. The DC Ranch community features engaging resident activities across the two clubhouses, heated pools, tennis courts, pickle ball courts, work-out facilities, multiple parks, walking/jogging/biking paths, a charming destination Market Street and much more. Walking distance to DC Ranch Crossing shopping center, easy 101 access, close to world class shopping & dining amenities, excellent schools, Village Sports Club, WestWorld entertainment & equestrian center, and lively adjacent business venues make for an ideally situated home affording location, privacy & security in living a most distinguished lifestyle.
Location
State AZ
County Maricopa
Community Dc Ranch Parcel 1.17
Direction EAST on Legacy BLVD, SOUTH on 91ST, LEFT on Trailside View, continue through gate and past stop sign, LEFT onto 93RD.. Home will be on your right, facing park.
Rooms
Other Rooms Family Room, BonusGame Room
Master Bedroom Upstairs
Den/Bedroom Plus 6
Separate Den/Office Y
Interior
Interior Features Upstairs, Eat-in Kitchen, Breakfast Bar, 9+ Flat Ceilings, Drink Wtr Filter Sys, Fire Sprinklers, Soft Water Loop, Vaulted Ceiling(s), Kitchen Island, Pantry, Double Vanity, Full Bth Master Bdrm, Separate Shwr & Tub, High Speed Internet, Granite Counters
Heating Natural Gas
Cooling Refrigeration, Ceiling Fan(s)
Flooring Carpet, Tile, Wood
Fireplaces Number 1 Fireplace
Fireplaces Type 1 Fireplace, Fire Pit, Gas
Fireplace Yes
Window Features Sunscreen(s),Dual Pane
SPA None
Exterior
Exterior Feature Covered Patio(s), Playground, Patio, Private Street(s), Private Yard, Built-in Barbecue
Garage Dir Entry frm Garage, Electric Door Opener, Tandem
Garage Spaces 3.0
Garage Description 3.0
Fence Block
Pool None
Community Features Gated Community, Community Pool Htd, Community Pool, Golf, Tennis Court(s), Playground, Biking/Walking Path, Clubhouse, Fitness Center
Amenities Available Management
Waterfront No
View Mountain(s)
Roof Type Tile
Parking Type Dir Entry frm Garage, Electric Door Opener, Tandem
Private Pool No
Building
Lot Description Sprinklers In Rear, Sprinklers In Front, Alley, Desert Back, Desert Front, Synthetic Grass Back, Auto Timer H2O Front, Auto Timer H2O Back
Story 2
Builder Name Ashton Woods
Sewer Public Sewer
Water City Water
Architectural Style Ranch
Structure Type Covered Patio(s),Playground,Patio,Private Street(s),Private Yard,Built-in Barbecue
Schools
Elementary Schools Copper Ridge Elementary School
Middle Schools Copper Ridge Middle School
High Schools Chaparral High School
School District Scottsdale Unified District
Others
HOA Name DC Ranch Assoc
HOA Fee Include Maintenance Grounds,Street Maint
Senior Community No
Tax ID 217-71-436
Ownership Fee Simple
Acceptable Financing Conventional
Horse Property N
Listing Terms Conventional
Financing Cash
Special Listing Condition Owner/Agent
Read Less Info
Want to know what your home might be worth? Contact us for a FREE valuation!

Our team is ready to help you sell your home for the highest possible price ASAP

Copyright 2024 Arizona Regional Multiple Listing Service, Inc. All rights reserved.
Bought with Ventana Fine Properties
GET MORE INFORMATION

Realtor | Lic# 3002147






