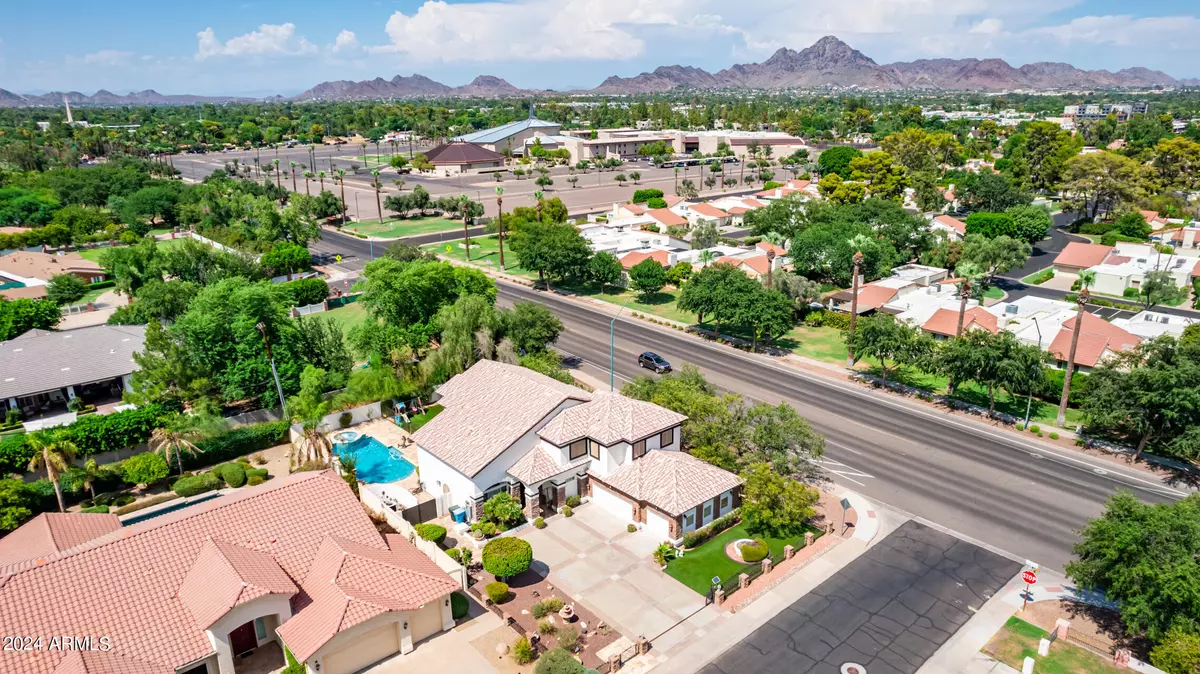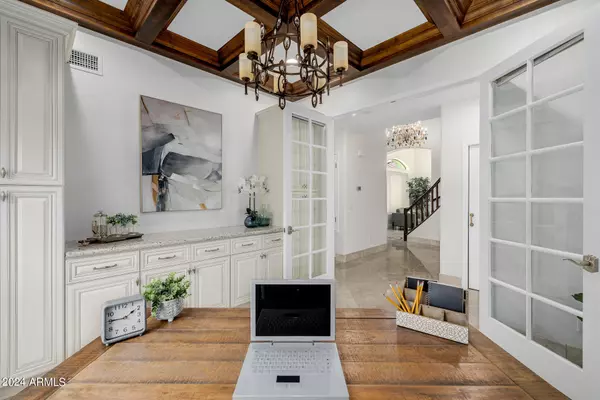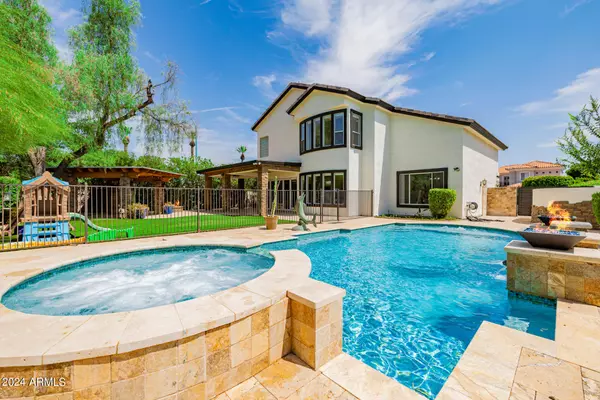$1,355,000
$1,299,000
4.3%For more information regarding the value of a property, please contact us for a free consultation.
5 Beds
4 Baths
3,313 SqFt
SOLD DATE : 08/30/2024
Key Details
Sold Price $1,355,000
Property Type Single Family Home
Sub Type Single Family - Detached
Listing Status Sold
Purchase Type For Sale
Square Footage 3,313 sqft
Price per Sqft $408
Subdivision Central City Estates
MLS Listing ID 6736372
Sold Date 08/30/24
Style Santa Barbara/Tuscan
Bedrooms 5
HOA Y/N No
Originating Board Arizona Regional Multiple Listing Service (ARMLS)
Year Built 1997
Annual Tax Amount $5,308
Tax Year 2023
Lot Size 0.303 Acres
Acres 0.3
Property Description
Experience what life on Central has to offer. Crafted to give it's owner a sense of pride, & to stun all guests who come by, this property is made for the fullness of the Phoenix lifestyle. Built in 1997 across from the large Baptist Church, this conveniently located corner palace is within walking distance of lively shopping & dining. Spacious 5 bedrooms and an office that span across two-levels. The backyard features a pool, built-in-barbecue, and lounge areas that make for great outdoor entertaining spaces. This home also features an electronic gate at the driveway entrance and security system throughout the property to ensure the utmost safety and protection for you and your loved ones. No HOA! Curb appeal enhanced by modern desert landscaping.
Location
State AZ
County Maricopa
Community Central City Estates
Direction South onto Central Ave from Bethany Home Rd. West onto San Juan Ave. Subject Property is the corner property on the immediate right/north side.
Rooms
Other Rooms ExerciseSauna Room, Family Room
Master Bedroom Upstairs
Den/Bedroom Plus 6
Separate Den/Office Y
Interior
Interior Features Upstairs, Eat-in Kitchen, Breakfast Bar, Drink Wtr Filter Sys, Intercom, Vaulted Ceiling(s), Kitchen Island, Pantry, Double Vanity, Full Bth Master Bdrm, Separate Shwr & Tub, High Speed Internet, Granite Counters
Heating Electric
Cooling Refrigeration, Ceiling Fan(s)
Flooring Tile, Wood
Fireplaces Type Fire Pit
Fireplace Yes
SPA Heated,Private
Exterior
Exterior Feature Other, Covered Patio(s), Playground, Gazebo/Ramada, Patio, Built-in Barbecue
Garage Attch'd Gar Cabinets, Dir Entry frm Garage, Electric Door Opener, Gated
Garage Spaces 3.0
Garage Description 3.0
Fence Block
Pool Heated, Private
Community Features Near Bus Stop
Utilities Available APS, SW Gas
Amenities Available None
Waterfront No
Roof Type Tile
Accessibility Zero-Grade Entry
Parking Type Attch'd Gar Cabinets, Dir Entry frm Garage, Electric Door Opener, Gated
Private Pool Yes
Building
Lot Description Alley, Corner Lot, Desert Front, Gravel/Stone Front, Gravel/Stone Back, Grass Back, Synthetic Grass Frnt, Synthetic Grass Back, Auto Timer H2O Front, Auto Timer H2O Back
Story 2
Builder Name Unknown
Sewer Sewer in & Cnctd, Public Sewer
Water City Water
Architectural Style Santa Barbara/Tuscan
Structure Type Other,Covered Patio(s),Playground,Gazebo/Ramada,Patio,Built-in Barbecue
Schools
Elementary Schools Madison Richard Simis School
Middle Schools Madison Meadows School
High Schools Central High School
School District Phoenix Union High School District
Others
HOA Fee Include No Fees
Senior Community No
Tax ID 162-28-097
Ownership Fee Simple
Acceptable Financing Conventional, FHA, VA Loan
Horse Property N
Listing Terms Conventional, FHA, VA Loan
Financing Conventional
Read Less Info
Want to know what your home might be worth? Contact us for a FREE valuation!

Our team is ready to help you sell your home for the highest possible price ASAP

Copyright 2024 Arizona Regional Multiple Listing Service, Inc. All rights reserved.
Bought with Redfin Corporation
GET MORE INFORMATION

Realtor | Lic# 3002147






