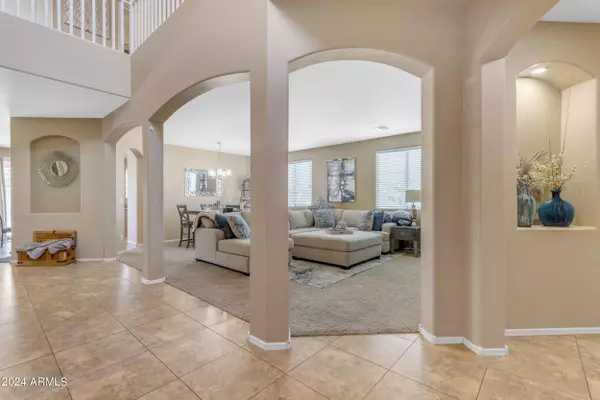$525,000
$520,000
1.0%For more information regarding the value of a property, please contact us for a free consultation.
6 Beds
3 Baths
3,663 SqFt
SOLD DATE : 08/15/2024
Key Details
Sold Price $525,000
Property Type Single Family Home
Sub Type Single Family - Detached
Listing Status Sold
Purchase Type For Sale
Square Footage 3,663 sqft
Price per Sqft $143
Subdivision Glennwilde
MLS Listing ID 6724280
Sold Date 08/15/24
Style Other (See Remarks)
Bedrooms 6
HOA Fees $99/mo
HOA Y/N Yes
Originating Board Arizona Regional Multiple Listing Service (ARMLS)
Year Built 2006
Annual Tax Amount $3,217
Tax Year 2023
Lot Size 0.312 Acres
Acres 0.31
Property Description
*Spacious Living*: This expansive residence offers a well-designed layout, seamlessly blending formal areas with open spaces for versatile living.
*Bedrooms and Baths* Enjoy the luxury of 6 bedrooms, including a loft, and 3 full baths, providing ample space for comfortable living. Tons of space for pri
3. **Convenient Features**: Benefit from a downstairs bedroom and full bath for added convenience.
4. **Stylish Kitchen**: The beautiful kitchen is equipped with stainless steel appliances and granite countertops, combining functionality with elegance.
5. **Ceiling Fan/Light Combos**: Stylish ORB ceiling fan/light combos adorn every room, including the rear patio, ensuring comfort and aesthetic appeal. 6. **Dramatic Floor Plan**: Experience an awesome and dramatic floor plan on 1 acre. *Backyard* Home offers a beautiful private pool with cool deck to keep your feet from burning. Private Presidential Spa (Hot Tub) 2022. Beautiful backyard with a plethora of fruit trees including Avocado, Tangerine, Lemon, Lime, Orange, and more. Side yard perfect for gardening, or maintaining current trees for fruit.
Location
State AZ
County Pinal
Community Glennwilde
Direction South on Glennwilde from Honeycutt. First right. First left. First right on Ventana to home.
Rooms
Other Rooms Loft, Great Room, Family Room
Master Bedroom Upstairs
Den/Bedroom Plus 7
Separate Den/Office N
Interior
Interior Features Upstairs, Eat-in Kitchen, 9+ Flat Ceilings, Kitchen Island, Double Vanity, Full Bth Master Bdrm, Granite Counters
Heating Natural Gas
Cooling Refrigeration, Ceiling Fan(s)
Flooring Carpet, Tile
Fireplaces Number No Fireplace
Fireplaces Type None
Fireplace No
Window Features Dual Pane
SPA None
Exterior
Exterior Feature Covered Patio(s), Built-in Barbecue
Garage Dir Entry frm Garage, Electric Door Opener, RV Gate
Garage Spaces 3.0
Garage Description 3.0
Fence Block
Pool Private
Community Features Community Pool, Playground, Biking/Walking Path
Utilities Available Oth Elec (See Rmrks), SW Gas
Amenities Available FHA Approved Prjct, Management, Rental OK (See Rmks), VA Approved Prjct
Waterfront No
Roof Type Tile
Parking Type Dir Entry frm Garage, Electric Door Opener, RV Gate
Private Pool Yes
Building
Lot Description Sprinklers In Rear, Sprinklers In Front, Desert Back, Desert Front, Grass Front, Synthetic Grass Frnt, Synthetic Grass Back
Story 2
Builder Name Centex
Sewer Public Sewer
Water Pvt Water Company
Architectural Style Other (See Remarks)
Structure Type Covered Patio(s),Built-in Barbecue
Schools
Elementary Schools Maricopa Elementary School
Middle Schools Maricopa Elementary School
High Schools Maricopa High School
School District Maricopa Unified School District
Others
HOA Name AAM
HOA Fee Include Maintenance Grounds
Senior Community No
Tax ID 512-40-450
Ownership Fee Simple
Acceptable Financing Conventional, FHA, VA Loan
Horse Property N
Listing Terms Conventional, FHA, VA Loan
Financing FHA
Read Less Info
Want to know what your home might be worth? Contact us for a FREE valuation!

Our team is ready to help you sell your home for the highest possible price ASAP

Copyright 2024 Arizona Regional Multiple Listing Service, Inc. All rights reserved.
Bought with Real Broker
GET MORE INFORMATION

Realtor | Lic# 3002147






