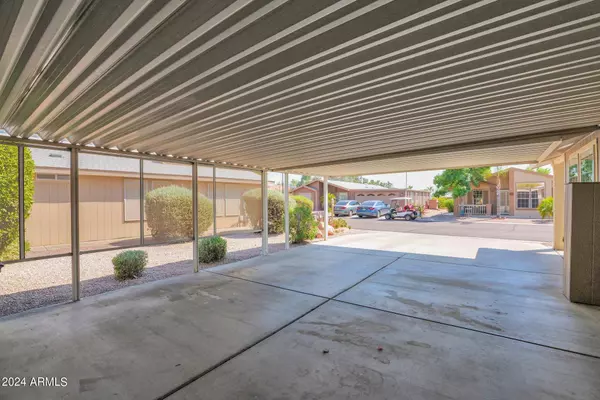$198,000
$196,500
0.8%For more information regarding the value of a property, please contact us for a free consultation.
3 Beds
2 Baths
2,072 SqFt
SOLD DATE : 08/12/2024
Key Details
Sold Price $198,000
Property Type Mobile Home
Sub Type Mfg/Mobile Housing
Listing Status Sold
Purchase Type For Sale
Square Footage 2,072 sqft
Price per Sqft $95
Subdivision Crescent Run
MLS Listing ID 6729630
Sold Date 08/12/24
Style Other (See Remarks),Ranch
Bedrooms 3
HOA Y/N No
Originating Board Arizona Regional Multiple Listing Service (ARMLS)
Land Lease Amount 890.0
Year Built 1997
Annual Tax Amount $448
Tax Year 2023
Property Description
Beautiful, well maintained 3 bed, 2 bath in 55+ Crescent Run. Home boasts of New interior and exterior paint, Luxury Vinyl Plank floors with Upgraded 4'' baseboards throughout, Water heater, Light fixtures and so much more! Over $31k in upgrades! An open concept great room, dining room & kitchen all have soaring vaulted ceilings that give a spacious feel to the entire home. Gas stove, island & breakfast nook are just a start to the kitchen amenities. The dining area provides space for family gatherings & the great room is perfect for relaxing or entertaining. Primary Bdrm offers bath with walk-in shower, dual sinks & an expansive walk-in closet. In addition, the MUST SEE Az room of nearly 500 sq. ft. provides space for crafts, mancave or workshop and is fully insulated with ceiling fans.
Location
State AZ
County Maricopa
Community Crescent Run
Direction Enter at guard gate; East on Crescent Run Dr.; West on Emerald Place. Home is on the North side.
Rooms
Other Rooms Great Room, Arizona RoomLanai
Master Bedroom Split
Den/Bedroom Plus 4
Separate Den/Office Y
Interior
Interior Features Eat-in Kitchen, Breakfast Bar, Vaulted Ceiling(s), Pantry, 3/4 Bath Master Bdrm, Double Vanity, High Speed Internet
Heating Electric
Cooling Refrigeration, Programmable Thmstat, Ceiling Fan(s)
Flooring Other
Fireplaces Number No Fireplace
Fireplaces Type None
Fireplace No
Window Features Sunscreen(s),Dual Pane
SPA None
Exterior
Exterior Feature Private Street(s), Storage
Carport Spaces 2
Fence Block
Pool None
Community Features Gated Community, Pickleball Court(s), Community Spa Htd, Community Pool Htd, Guarded Entry, Tennis Court(s), Biking/Walking Path, Clubhouse, Fitness Center
Utilities Available SRP, SW Gas
Amenities Available Rental OK (See Rmks)
Waterfront No
Roof Type Composition
Private Pool No
Building
Lot Description Desert Back, Desert Front
Story 1
Builder Name CAVCO
Sewer Public Sewer
Water City Water
Architectural Style Other (See Remarks), Ranch
Structure Type Private Street(s),Storage
Schools
Elementary Schools Adult
Middle Schools Adult
High Schools Adult
School District Mesa Unified District
Others
HOA Fee Include Cable TV,Street Maint,Trash
Senior Community Yes
Tax ID 218-52-001-P
Ownership Leasehold
Acceptable Financing Conventional, FHA
Horse Property N
Listing Terms Conventional, FHA
Financing Other
Special Listing Condition Age Restricted (See Remarks)
Read Less Info
Want to know what your home might be worth? Contact us for a FREE valuation!

Our team is ready to help you sell your home for the highest possible price ASAP

Copyright 2024 Arizona Regional Multiple Listing Service, Inc. All rights reserved.
Bought with Arizona Elite Properties
GET MORE INFORMATION

Realtor | Lic# 3002147






