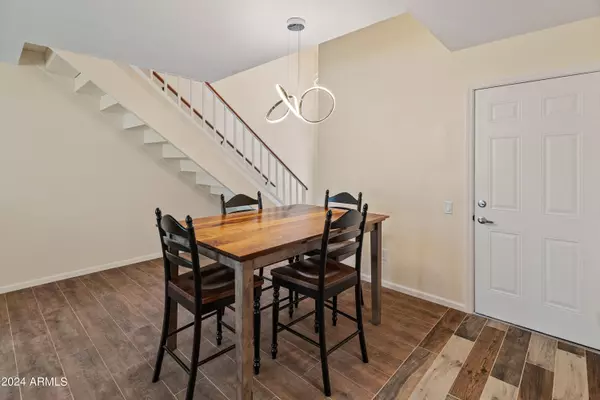$285,000
$285,000
For more information regarding the value of a property, please contact us for a free consultation.
2 Beds
2 Baths
1,093 SqFt
SOLD DATE : 07/31/2024
Key Details
Sold Price $285,000
Property Type Townhouse
Sub Type Townhouse
Listing Status Sold
Purchase Type For Sale
Square Footage 1,093 sqft
Price per Sqft $260
Subdivision Fountain Shadows Unit 1
MLS Listing ID 6726372
Sold Date 07/31/24
Bedrooms 2
HOA Fees $211/mo
HOA Y/N Yes
Originating Board Arizona Regional Multiple Listing Service (ARMLS)
Year Built 1987
Annual Tax Amount $656
Tax Year 2023
Lot Size 1,699 Sqft
Acres 0.04
Property Description
This 2-bed, 2-bath home has been immaculately updated and lovingly maintained by the original owner. The property features a 2-car garage, vaulted ceilings, a freshly painted interior, reverse osmosis, water softener, and a kitchen topped with all appliances. The heating and cooling system was newly installed January 2022. BRAND-NEW Water Heater, BRAND-NEW tile flooring and plush carpet. BRAND-NEW light fixtures, BRAND-NEW ceiling fans, BRAND-NEW faucets, bathroom sinks, and hardware throughout. A gorgeous tiled walk-in shower in downstairs bathroom. Make your way upstairs through the loft which leads you to the spacious owner's suite and private bathroom with dual sinks. Sit comfortably outside under the covered patio amongst fresh grass in a privately fenced in backyard.
Location
State AZ
County Maricopa
Community Fountain Shadows Unit 1
Direction From Route 60 (Grand Ave) Exit on Olive Ave and head East, make a Right (south) on to N 67th Ave, Turn Right (west) on Diana, Turn at FIRST Right, Third unit on right hand side arrive at 8717
Rooms
Other Rooms Loft
Master Bedroom Upstairs
Den/Bedroom Plus 3
Separate Den/Office N
Interior
Interior Features Upstairs, Drink Wtr Filter Sys, Vaulted Ceiling(s), Pantry, Double Vanity, Full Bth Master Bdrm, High Speed Internet
Heating Electric, ENERGY STAR Qualified Equipment
Cooling Refrigeration, Programmable Thmstat, Ceiling Fan(s), ENERGY STAR Qualified Equipment
Flooring Carpet, Tile
Fireplaces Number No Fireplace
Fireplaces Type None
Fireplace No
Window Features Sunscreen(s)
SPA None
Exterior
Exterior Feature Covered Patio(s)
Garage Electric Door Opener, Common
Garage Spaces 2.0
Garage Description 2.0
Fence Block
Pool None
Community Features Community Spa, Community Pool
Utilities Available SRP
Amenities Available Rental OK (See Rmks)
Waterfront No
Roof Type Composition,Tile,Built-Up
Parking Type Electric Door Opener, Common
Private Pool No
Building
Lot Description Gravel/Stone Front, Grass Back, Auto Timer H2O Back
Story 1
Builder Name Unknown
Sewer Public Sewer
Water City Water
Structure Type Covered Patio(s)
Schools
Elementary Schools Sunset Vista
Middle Schools Glendale Landmark Middle School
High Schools Glendale High School
School District Glendale Union High School District
Others
HOA Name Fountain Shadows HOA
HOA Fee Include Roof Repair,Sewer,Maintenance Grounds,Front Yard Maint,Water,Maintenance Exterior
Senior Community No
Tax ID 143-20-048
Ownership Condominium
Acceptable Financing Conventional, 1031 Exchange, FHA, VA Loan
Horse Property N
Listing Terms Conventional, 1031 Exchange, FHA, VA Loan
Financing FHA
Read Less Info
Want to know what your home might be worth? Contact us for a FREE valuation!

Our team is ready to help you sell your home for the highest possible price ASAP

Copyright 2024 Arizona Regional Multiple Listing Service, Inc. All rights reserved.
Bought with Realty ONE Group
GET MORE INFORMATION

Realtor | Lic# 3002147






