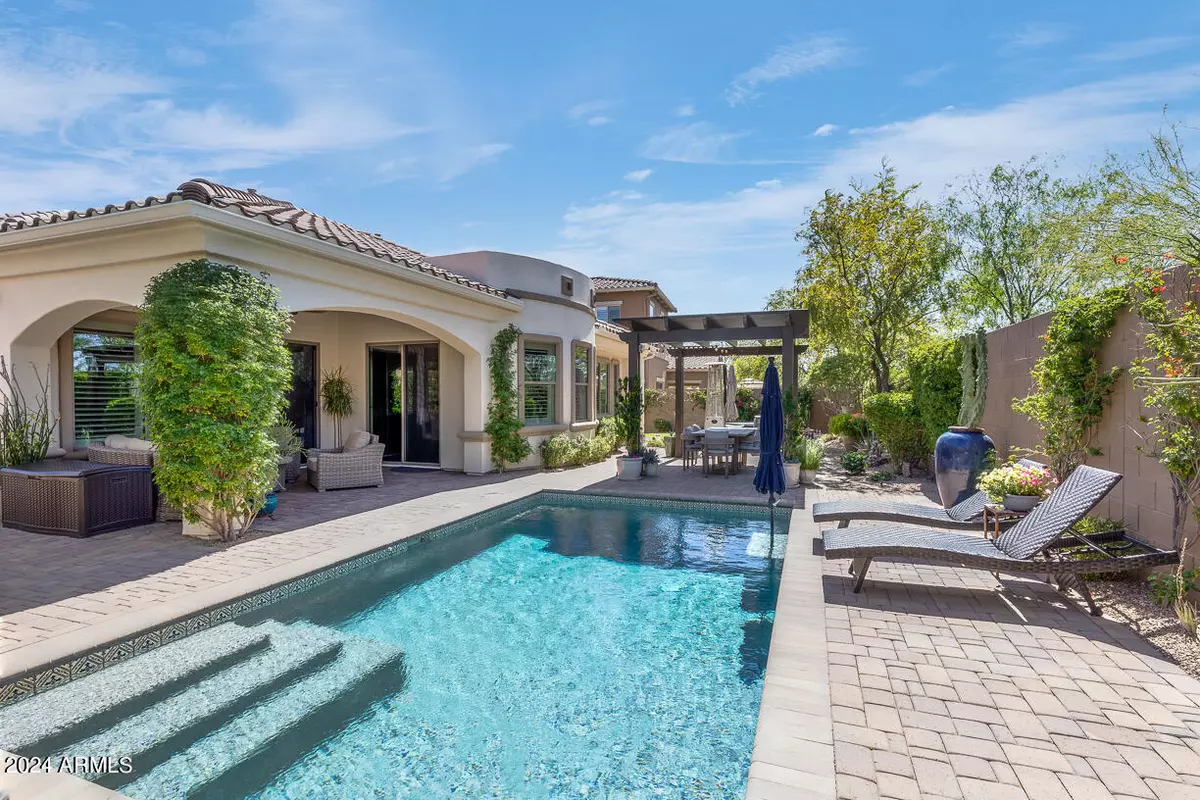$1,090,000
$1,150,000
5.2%For more information regarding the value of a property, please contact us for a free consultation.
3 Beds
2.5 Baths
2,850 SqFt
SOLD DATE : 07/30/2024
Key Details
Sold Price $1,090,000
Property Type Single Family Home
Sub Type Single Family - Detached
Listing Status Sold
Purchase Type For Sale
Square Footage 2,850 sqft
Price per Sqft $382
Subdivision Montevista
MLS Listing ID 6719502
Sold Date 07/30/24
Bedrooms 3
HOA Fees $232/qua
HOA Y/N Yes
Originating Board Arizona Regional Multiple Listing Service (ARMLS)
Year Built 2015
Annual Tax Amount $3,113
Tax Year 2023
Lot Size 9,527 Sqft
Acres 0.22
Property Description
Stunning remodeled home awaits in the sought-after gated Montevista community, boasting endless on-trend updates that redefine luxury living. From the moment you arrive, the new landscaping, gated private courtyard, and impressive rotunda entry exude excellent curb appeal. Step inside to discover a chef's eat-in kitchen complemented by painted cabinets, quartz counters, and a subway tile backsplash. The wrap-around island with breakfast bar invites gatherings, while stainless GE appliances, including a 5 burner gas cooktop, elevate the cooking experience. Not to mention the vast storage pantry, ensuring all your kitchen essentials are neatly organized. Entertain with ease in the open great room, highlighted by a gas fireplace with a stacked stone surround and a convenient TV mount. The dry bar, adorned with glass inserts and subway tile backsplash, includes a wine fridge, perfect for serving up your favorite beverages in style. This home boasts an array of desirable features, including fresh paint inside and out, soaring 12ft ceilings, and wood-look tile flooring that exudes warmth and sophistication. Custom window treatments and lighting throughout add an elegant touch, while a new water heater ensures efficiency. Find productivity and tranquility in the spacious home office den, offering the ideal space for remote work or relaxation. Retreat to the massive master suite, where luxury abounds. A walk-in closet provides ample storage, while the full bathroom features marble hex tile floors, dual vanities with quartz counters, a soaker tub, private toilet room, and a frameless glass walk-in shower, creating a spa-like experience right at home. The 3-car garage is a car enthusiast's dream, boasting epoxy floors, added insulation, and a new mini-split with a heat pump for year-round comfort. Step outside to your private resort-style backyard, where relaxation and entertainment await. The extended covered patio with a fan is perfect for lounging, while the pool with a water feature provides a refreshing escape. Enjoy the serene ambiance with no rear neighbors and a wrought iron view fence, along with pavers, a pergola, fire pit seating area, and a faux grass side yard, completing this outdoor oasis. Don't miss the opportunity to make this exquisite property your new home and experience luxury living at its finest!
Location
State AZ
County Maricopa
Community Montevista
Direction West on Dixileta. North on 54th st into community. Straight thru gate. Left on Hallihan Dr. Road curves around onto Palo Brea ln. Home on left side.
Rooms
Other Rooms Great Room
Den/Bedroom Plus 4
Separate Den/Office Y
Interior
Interior Features Other, See Remarks, Eat-in Kitchen, Breakfast Bar, Kitchen Island, Pantry, Double Vanity, Full Bth Master Bdrm, Separate Shwr & Tub, High Speed Internet
Heating Mini Split, Natural Gas
Cooling Refrigeration, Mini Split, Ceiling Fan(s)
Flooring Tile
Fireplaces Type Other (See Remarks), 1 Fireplace, Fire Pit, Family Room, Gas
Fireplace Yes
SPA None
Exterior
Exterior Feature Other, Covered Patio(s), Gazebo/Ramada, Patio, Private Yard
Garage Dir Entry frm Garage, Electric Door Opener, Temp Controlled
Garage Spaces 3.0
Garage Description 3.0
Fence Block, Wrought Iron
Pool Private
Community Features Gated Community, Playground
Utilities Available APS, SW Gas
Amenities Available Management, Rental OK (See Rmks)
Waterfront No
Roof Type Tile,Concrete
Parking Type Dir Entry frm Garage, Electric Door Opener, Temp Controlled
Private Pool Yes
Building
Lot Description Sprinklers In Rear, Sprinklers In Front, Desert Back, Desert Front, Gravel/Stone Front, Gravel/Stone Back, Synthetic Grass Back, Auto Timer H2O Front, Auto Timer H2O Back
Story 1
Builder Name TOLL BROTHERS
Sewer Public Sewer
Water City Water
Structure Type Other,Covered Patio(s),Gazebo/Ramada,Patio,Private Yard
Schools
Elementary Schools Lone Mountain Elementary School
Middle Schools Sonoran Trails Middle School
High Schools Cactus Shadows High School
School District Cave Creek Unified District
Others
HOA Name Montevista HOA
HOA Fee Include Maintenance Grounds
Senior Community No
Tax ID 211-89-384
Ownership Fee Simple
Acceptable Financing Conventional
Horse Property N
Listing Terms Conventional
Financing Conventional
Read Less Info
Want to know what your home might be worth? Contact us for a FREE valuation!

Our team is ready to help you sell your home for the highest possible price ASAP

Copyright 2024 Arizona Regional Multiple Listing Service, Inc. All rights reserved.
Bought with eXp Realty
GET MORE INFORMATION

Realtor | Lic# 3002147






