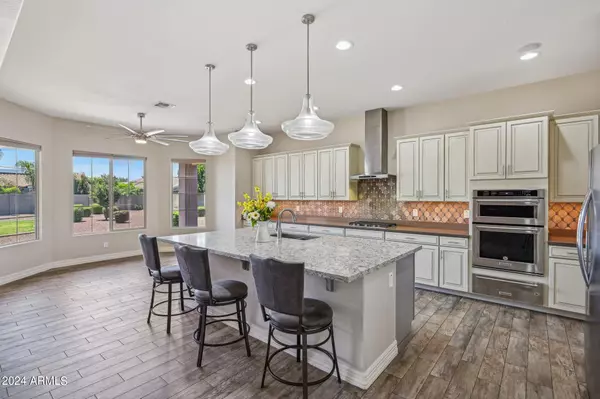$900,000
$899,999
For more information regarding the value of a property, please contact us for a free consultation.
4 Beds
4.5 Baths
3,024 SqFt
SOLD DATE : 07/12/2024
Key Details
Sold Price $900,000
Property Type Single Family Home
Sub Type Single Family - Detached
Listing Status Sold
Purchase Type For Sale
Square Footage 3,024 sqft
Price per Sqft $297
Subdivision Village At Litchfield Park Phase 2
MLS Listing ID 6718688
Sold Date 07/12/24
Bedrooms 4
HOA Fees $121/qua
HOA Y/N Yes
Originating Board Arizona Regional Multiple Listing Service (ARMLS)
Year Built 2016
Annual Tax Amount $3,747
Tax Year 2023
Lot Size 0.429 Acres
Acres 0.43
Property Description
This exquisite Litchfield Park home offers luxury and convenience in a highly desirable location! The tall ceilings and abundant natural light in every room makes this home feel open and inviting. Each of the three bedrooms in the Main House boasts its own ensuite bathroom and walk-in closet, ensuring privacy and comfort for all. The attached Casita Features a kitchenette, walk-in closet, and a bathroom featuring a walk-in shower and it is perfect for guests or multigenerational living. This home is located in a top-rated school district, ensuring your family has access to excellent education. It's also close to shopping, the Wigwam Resort, and the vibrant downtown Litchfield Park, known for its restaurants and festivals.
Location
State AZ
County Maricopa
Community Village At Litchfield Park Phase 2
Direction West on Camelback Rd, Left on Village Pkwy, At roundabout take the 1st exit onto Village Pkwy. Follow Village Pkwy around to property
Rooms
Den/Bedroom Plus 5
Separate Den/Office Y
Interior
Interior Features Eat-in Kitchen, Breakfast Bar, Kitchen Island, Double Vanity, Full Bth Master Bdrm, Granite Counters
Heating Natural Gas
Cooling Refrigeration
Fireplaces Number No Fireplace
Fireplaces Type None
Fireplace No
SPA None
Exterior
Garage Spaces 2.0
Garage Description 2.0
Fence Block
Pool None
Utilities Available APS
Amenities Available Management
Waterfront No
Roof Type Tile
Private Pool No
Building
Lot Description Sprinklers In Rear, Sprinklers In Front, Desert Back, Desert Front, Grass Back, Auto Timer H2O Front, Auto Timer H2O Back
Story 1
Builder Name AV HOMES
Sewer Public Sewer
Water City Water
Schools
Elementary Schools Litchfield Elementary School
Middle Schools Western Sky Middle School
High Schools Agua Fria High School
School District Agua Fria Union High School District
Others
HOA Name Litchfield Park II
HOA Fee Include Maintenance Grounds
Senior Community No
Tax ID 508-15-117
Ownership Fee Simple
Acceptable Financing Conventional
Horse Property N
Listing Terms Conventional
Financing Other
Read Less Info
Want to know what your home might be worth? Contact us for a FREE valuation!

Our team is ready to help you sell your home for the highest possible price ASAP

Copyright 2024 Arizona Regional Multiple Listing Service, Inc. All rights reserved.
Bought with Coldwell Banker Realty
GET MORE INFORMATION

Realtor | Lic# 3002147






