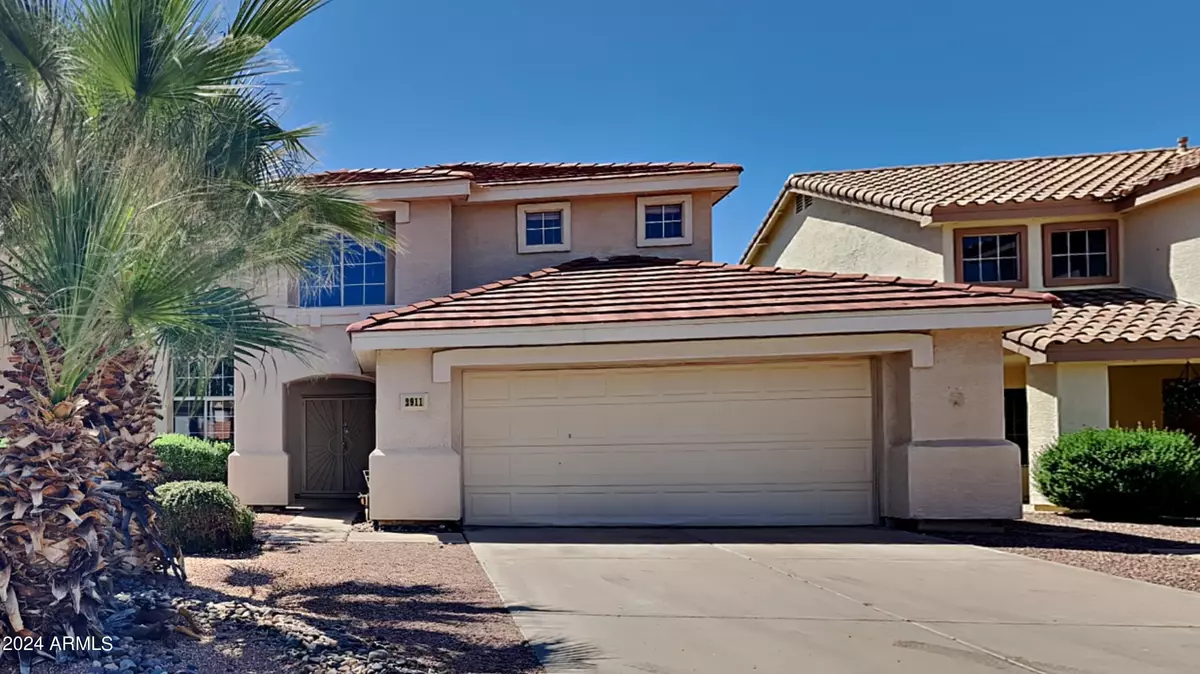$499,000
$509,900
2.1%For more information regarding the value of a property, please contact us for a free consultation.
3 Beds
3 Baths
1,955 SqFt
SOLD DATE : 07/09/2024
Key Details
Sold Price $499,000
Property Type Single Family Home
Sub Type Single Family - Detached
Listing Status Sold
Purchase Type For Sale
Square Footage 1,955 sqft
Price per Sqft $255
Subdivision Cays Pavillion
MLS Listing ID 6715532
Sold Date 07/09/24
Bedrooms 3
HOA Fees $17
HOA Y/N Yes
Originating Board Arizona Regional Multiple Listing Service (ARMLS)
Year Built 1996
Annual Tax Amount $2,331
Tax Year 2023
Lot Size 5,245 Sqft
Acres 0.12
Property Description
Welcome to your newly revitalized haven! This residence presents a freshly painted interior and new carpeting throughout, offering a pristine backdrop for your personal touch. Each cabinet has been meticulously refreshed, infusing modern elegance into every space. Keep cool and cozy with a brand-new A/C unit and relish the gentle airflow from newly installed ceiling fans. The bathrooms gleam with updated light fixtures and hardware, elevating your daily rituals with a touch of sophistication. Step into the heart of the home - a stunning kitchen adorned with stainless steel appliances, ideal for culinary endeavors and hosting gatherings. Don't overlook this chance to own a home that seamlessly blends style with move-in convenience!
Location
State AZ
County Maricopa
Community Cays Pavillion
Rooms
Other Rooms Family Room
Master Bedroom Upstairs
Den/Bedroom Plus 3
Ensuite Laundry WshrDry HookUp Only
Separate Den/Office N
Interior
Interior Features Upstairs, Eat-in Kitchen, Double Vanity, Full Bth Master Bdrm, Separate Shwr & Tub, High Speed Internet
Laundry Location WshrDry HookUp Only
Heating Natural Gas
Cooling Refrigeration, Ceiling Fan(s)
Flooring Carpet, Laminate, Tile
Fireplaces Number No Fireplace
Fireplaces Type None
Fireplace No
SPA None
Laundry WshrDry HookUp Only
Exterior
Garage Spaces 2.0
Garage Description 2.0
Fence Block
Pool None
Utilities Available SW Gas
Waterfront No
Roof Type Tile
Private Pool No
Building
Lot Description Desert Back, Desert Front, Grass Front, Grass Back
Story 2
Builder Name unk
Sewer Public Sewer
Water City Water
Schools
Elementary Schools Kyrene De La Estrella Elementary School
Middle Schools Kyrene Akimel A-Al Middle School
High Schools Desert Vista High School
School District Tempe Union High School District
Others
HOA Name The Lakewood Communi
HOA Fee Include Maintenance Grounds
Senior Community No
Tax ID 301-70-963
Ownership Fee Simple
Acceptable Financing Conventional, FHA, VA Loan
Horse Property N
Listing Terms Conventional, FHA, VA Loan
Financing FHA
Read Less Info
Want to know what your home might be worth? Contact us for a FREE valuation!

Our team is ready to help you sell your home for the highest possible price ASAP

Copyright 2024 Arizona Regional Multiple Listing Service, Inc. All rights reserved.
Bought with Jason Mitchell Real Estate
GET MORE INFORMATION

Realtor | Lic# 3002147






