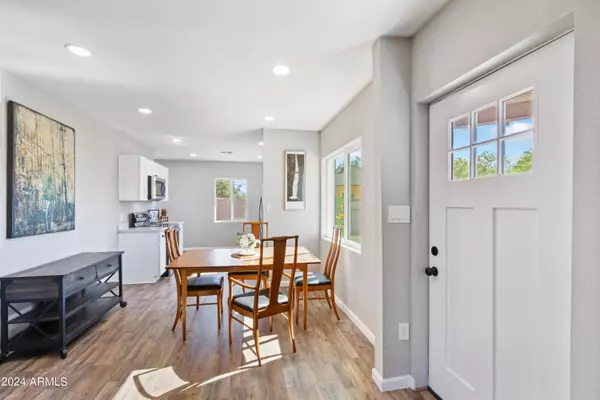$622,000
$650,000
4.3%For more information regarding the value of a property, please contact us for a free consultation.
3 Beds
1.75 Baths
1,347 SqFt
SOLD DATE : 06/27/2024
Key Details
Sold Price $622,000
Property Type Single Family Home
Sub Type Single Family - Detached
Listing Status Sold
Purchase Type For Sale
Square Footage 1,347 sqft
Price per Sqft $461
Subdivision Encanto Terrace Plat 2
MLS Listing ID 6696948
Sold Date 06/27/24
Style Ranch
Bedrooms 3
HOA Y/N No
Originating Board Arizona Regional Multiple Listing Service (ARMLS)
Year Built 1947
Annual Tax Amount $1,692
Tax Year 2023
Lot Size 10,398 Sqft
Acres 0.24
Property Description
This is a beautifully built brick 1940's ranch that has been meticulously renovated within the last year on a HUGE lot (nearly a quarter acre) located in the North Encanto Historic District. It has been upgraded from top (new roof) to bottom (new flooring throughout) and EVERYTHING in between including new windows,new elec panel, new kitchen, and new baths WOW! Some beautiful historic features remain including original panel doors and the large brick fireplace. The floor plan has been reconfigured for today's living with a primary suite including an ensuite bath AND walk-in closet. The kitchen features new cabinetry, new counters and all new appliances including fridge, range, b/in mico, d/w and disposal. New washer/dryer, new water heater, the list goes on! Plus a great 2 car garage!
Location
State AZ
County Maricopa
Community Encanto Terrace Plat 2
Direction West to 17th Ave ~ north to Catalina ~ west to 17th Drive and then south to the property in the North Encanto Historic District!
Rooms
Den/Bedroom Plus 3
Separate Den/Office N
Interior
Interior Features Eat-in Kitchen, No Interior Steps, 3/4 Bath Master Bdrm, High Speed Internet
Heating Electric
Cooling Refrigeration
Flooring Vinyl, Tile
Fireplaces Type 1 Fireplace, Living Room
Fireplace Yes
Window Features Dual Pane,Vinyl Frame
SPA None
Exterior
Exterior Feature Patio
Garage Spaces 2.0
Garage Description 2.0
Fence Block, Wood
Pool None
Community Features Historic District
Utilities Available SRP
Amenities Available Not Managed
Waterfront No
View City Lights
Roof Type Composition
Private Pool No
Building
Lot Description Sprinklers In Rear, Sprinklers In Front, Alley, Grass Front, Grass Back, Auto Timer H2O Front, Auto Timer H2O Back
Story 1
Builder Name Unknown Historic
Sewer Public Sewer
Water City Water
Architectural Style Ranch
Structure Type Patio
Schools
Elementary Schools Clarendon School
Middle Schools Osborn Middle School
High Schools Central High School
School District Phoenix Union High School District
Others
HOA Fee Include No Fees
Senior Community No
Tax ID 110-33-052
Ownership Fee Simple
Acceptable Financing Conventional, FHA, Owner May Carry, VA Loan
Horse Property N
Listing Terms Conventional, FHA, Owner May Carry, VA Loan
Financing Carryback
Read Less Info
Want to know what your home might be worth? Contact us for a FREE valuation!

Our team is ready to help you sell your home for the highest possible price ASAP

Copyright 2024 Arizona Regional Multiple Listing Service, Inc. All rights reserved.
Bought with Brokers Hub Realty, LLC
GET MORE INFORMATION

Realtor | Lic# 3002147






