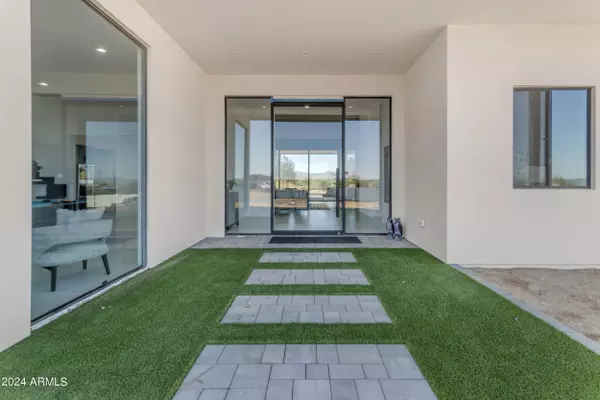$1,025,000
$975,000
5.1%For more information regarding the value of a property, please contact us for a free consultation.
4 Beds
3.5 Baths
4,380 SqFt
SOLD DATE : 06/20/2024
Key Details
Sold Price $1,025,000
Property Type Single Family Home
Sub Type Single Family - Detached
Listing Status Sold
Purchase Type For Sale
Square Footage 4,380 sqft
Price per Sqft $234
Subdivision Verde Foot Hills
MLS Listing ID 6693744
Sold Date 06/20/24
Style Contemporary
Bedrooms 4
HOA Y/N No
Originating Board Arizona Regional Multiple Listing Service (ARMLS)
Year Built 2022
Annual Tax Amount $1,916
Tax Year 2023
Lot Size 1.280 Acres
Acres 1.28
Property Description
Introducing an exquisite residence of unparalleled luxury in this custom built property in the heart of Rio Verde. This one of a kind, 4 bedroom, 3.5 bath, 4,380 sq. ft home on almost an acre is an entertainers dream! Walk in to the commercial grade glass door into an open concept floor plan with 20 ft of sliding doors, a huge industrial size beam, & views for days! Home has 16.6' ceilings in the great room, kitchen & dining room. Home is punctuated with a Control 4 System, w/ 12 speakers, 1 subwoofer, & 7 zones that control lighting, sound systems & TV's throughout. The primary suite has mountain views from the french doors, an electronic fireplace, & a bathroom to die for! Primary features his & her bathroom w/ 2 oversized closets, 2 water closets a 7ft soaking tub, walk-in rain head shower, & plumbed for a sauna. The spilt floor plan has 2 additional bedrooms with en-suite bathrooms, a formal dining room/game room, & a powder room. Priced well below comparable properties, this backyard is a canvas of possibilities, & leaves enough room to complete the pool & landscaping of your dreams.
Location
State AZ
County Maricopa
Community Verde Foot Hills
Direction Heading east on Rio Verde Dr, take a left on 169th Street, take a right at Dale Ln and make a left at end of road. Home is located on the left.
Rooms
Other Rooms Great Room, Media Room, BonusGame Room
Den/Bedroom Plus 6
Separate Den/Office Y
Interior
Interior Features 9+ Flat Ceilings, Pantry, 2 Master Baths, Double Vanity, Full Bth Master Bdrm, Separate Shwr & Tub, High Speed Internet, Smart Home
Heating Electric
Cooling Refrigeration, Programmable Thmstat, Ceiling Fan(s)
Flooring Tile
Fireplaces Type 1 Fireplace
Fireplace Yes
SPA None
Exterior
Garage Electric Door Opener, Extnded Lngth Garage, Side Vehicle Entry, RV Access/Parking
Garage Spaces 4.0
Garage Description 4.0
Fence Other
Pool None
Utilities Available Propane
Amenities Available None
Waterfront No
Roof Type Foam
Parking Type Electric Door Opener, Extnded Lngth Garage, Side Vehicle Entry, RV Access/Parking
Private Pool No
Building
Lot Description Desert Back, Dirt Front, Dirt Back, Gravel/Stone Front, Synthetic Grass Frnt, Synthetic Grass Back
Story 1
Builder Name Unknown
Sewer Septic in & Cnctd, Septic Tank
Water Pvt Water Company
Architectural Style Contemporary
Schools
Elementary Schools Desert Sun Academy
Middle Schools Sonoran Trails Middle School
High Schools Cactus High School
School District Cave Creek Unified District
Others
HOA Fee Include No Fees
Senior Community No
Tax ID 219-38-134
Ownership Fee Simple
Acceptable Financing Conventional, FHA, VA Loan
Horse Property Y
Horse Feature Other
Listing Terms Conventional, FHA, VA Loan
Financing Conventional
Read Less Info
Want to know what your home might be worth? Contact us for a FREE valuation!

Our team is ready to help you sell your home for the highest possible price ASAP

Copyright 2024 Arizona Regional Multiple Listing Service, Inc. All rights reserved.
Bought with Keller Williams Arizona Realty
GET MORE INFORMATION

Realtor | Lic# 3002147






