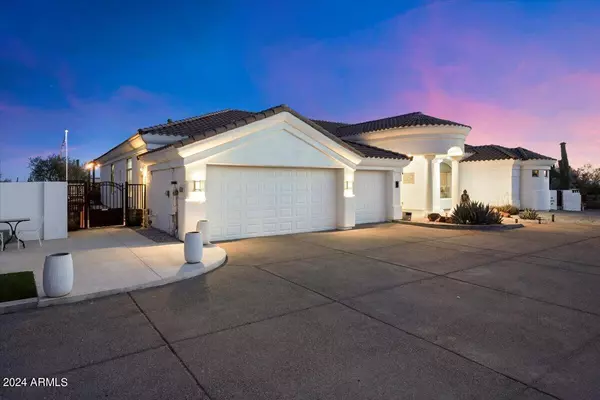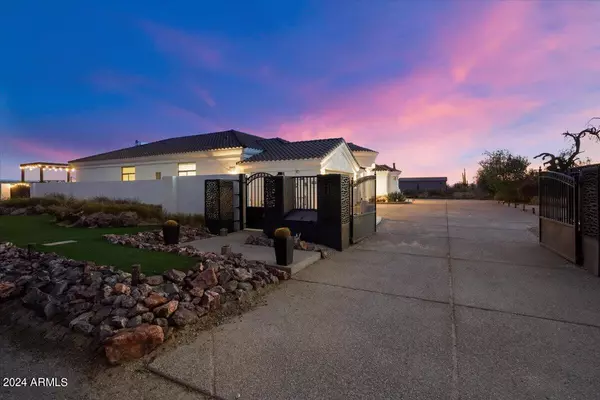$1,500,000
$1,500,000
For more information regarding the value of a property, please contact us for a free consultation.
4 Beds
3.5 Baths
4,232 SqFt
SOLD DATE : 06/25/2024
Key Details
Sold Price $1,500,000
Property Type Single Family Home
Sub Type Single Family - Detached
Listing Status Sold
Purchase Type For Sale
Square Footage 4,232 sqft
Price per Sqft $354
Subdivision Summit Ranch
MLS Listing ID 6696759
Sold Date 06/25/24
Style Territorial/Santa Fe
Bedrooms 4
HOA Y/N No
Originating Board Arizona Regional Multiple Listing Service (ARMLS)
Year Built 2007
Annual Tax Amount $4,031
Tax Year 2023
Lot Size 1.110 Acres
Acres 1.11
Property Description
Step into luxury with this custom-built 2007 Santa Fe style home nestled in Cave Creek. Set on 1.11 acres, free from HOA restrictions! Discover a fully remodeled interior boasting porcelain tile flooring, vaulted ceilings, & Smart home technology. The kitchen features marble countertops, Wolf appliances, & a cozy eat-in area. Each bedroom is equipped with walk-in closets, offering ample storage space. Indulge in relaxation with the addition of a Steam and Dry Sauna, complemented by Hot&Cold plunge pools outside. Entertain with in&outdoor kitchens under a covered patio. The backyard is further enhanced by a private pool & artificial lawns in both the front and backyards. Experience the epitome of refined living in this exclusive, remodeled oasis tucked away in the heart of Cave Creek.
Location
State AZ
County Maricopa
Community Summit Ranch
Direction East on Dynamite to 56th St. South to Redbird. East on Redbird. South on 57th St. 1st home on right.
Rooms
Other Rooms ExerciseSauna Room, Great Room, Media Room, BonusGame Room
Master Bedroom Split
Den/Bedroom Plus 6
Separate Den/Office Y
Interior
Interior Features Eat-in Kitchen, Breakfast Bar, 9+ Flat Ceilings, Central Vacuum, No Interior Steps, Kitchen Island, Double Vanity, Full Bth Master Bdrm, Separate Shwr & Tub, Tub with Jets, High Speed Internet, Smart Home
Heating Electric
Cooling Refrigeration
Flooring Stone, Tile
Fireplaces Type 1 Fireplace, Family Room
Fireplace Yes
Window Features Dual Pane
SPA None
Exterior
Exterior Feature Covered Patio(s), Gazebo/Ramada, Patio, Built-in Barbecue
Garage Attch'd Gar Cabinets, Dir Entry frm Garage, Electric Door Opener, Extnded Lngth Garage, Over Height Garage
Garage Spaces 3.0
Garage Description 3.0
Fence Block, Wrought Iron
Pool Private
Utilities Available Propane
Amenities Available None
Waterfront No
Roof Type Tile,Built-Up
Accessibility Accessible Hallway(s)
Parking Type Attch'd Gar Cabinets, Dir Entry frm Garage, Electric Door Opener, Extnded Lngth Garage, Over Height Garage
Private Pool Yes
Building
Lot Description Corner Lot, Gravel/Stone Front, Gravel/Stone Back, Synthetic Grass Frnt, Synthetic Grass Back
Story 1
Builder Name UNK
Sewer Septic in & Cnctd
Water City Water
Architectural Style Territorial/Santa Fe
Structure Type Covered Patio(s),Gazebo/Ramada,Patio,Built-in Barbecue
Schools
Elementary Schools Desert Sun Academy
Middle Schools Sonoran Trails Middle School
High Schools Cactus Shadows High School
School District Cave Creek Unified District
Others
HOA Fee Include No Fees
Senior Community No
Tax ID 212-11-290
Ownership Fee Simple
Acceptable Financing Conventional, FHA, VA Loan
Horse Property Y
Listing Terms Conventional, FHA, VA Loan
Financing Conventional
Read Less Info
Want to know what your home might be worth? Contact us for a FREE valuation!

Our team is ready to help you sell your home for the highest possible price ASAP

Copyright 2024 Arizona Regional Multiple Listing Service, Inc. All rights reserved.
Bought with ATLAS AZ, LLC
GET MORE INFORMATION

Realtor | Lic# 3002147






