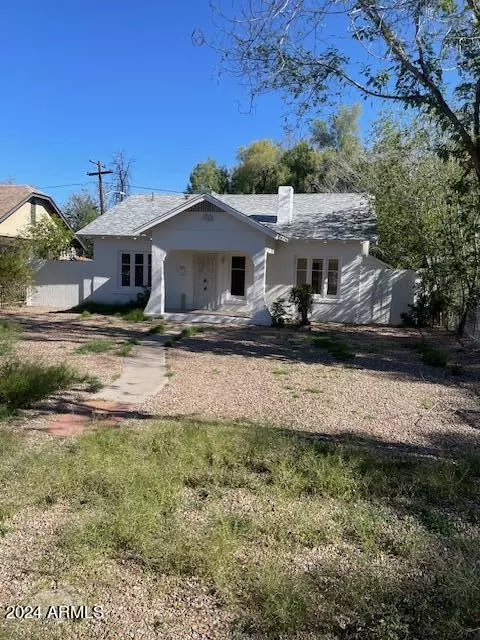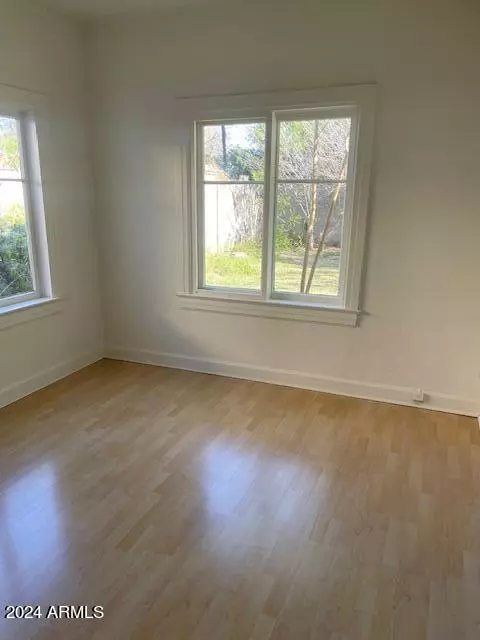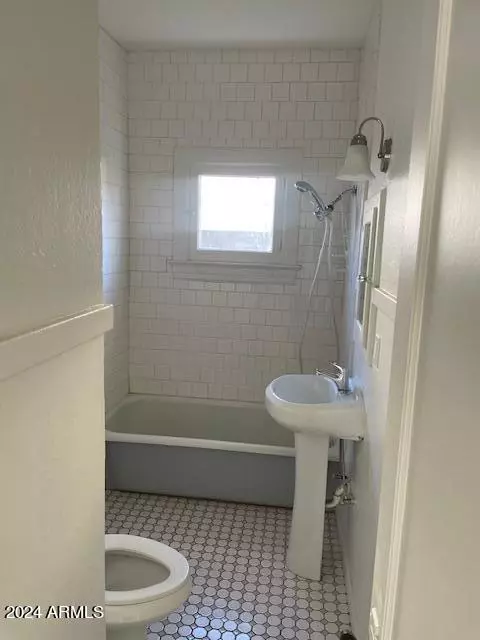$333,000
$320,000
4.1%For more information regarding the value of a property, please contact us for a free consultation.
2 Beds
1 Bath
964 SqFt
SOLD DATE : 06/07/2024
Key Details
Sold Price $333,000
Property Type Single Family Home
Sub Type Single Family - Detached
Listing Status Sold
Purchase Type For Sale
Square Footage 964 sqft
Price per Sqft $345
Subdivision Idylwilde Park
MLS Listing ID 6692064
Sold Date 06/07/24
Bedrooms 2
HOA Y/N No
Originating Board Arizona Regional Multiple Listing Service (ARMLS)
Year Built 1928
Annual Tax Amount $440
Tax Year 2023
Lot Size 5,454 Sqft
Acres 0.13
Property Description
Discover the enchanting blend of historic charm & modern convenience in this 2bed, 1bath home nestled in the Idylwilde Park Historic District. Built in early 20th century, residence retains its architectural details, including hardwood floors, crown moldings, and classic window frames. The cozy living room and spacious bedrooms provide comfortable living spaces, updated with contemporary amenities for today's lifestyle.Set on a generous lot, the home features mature landscaping and a peaceful ambiance, perfect for relaxation. Enjoy the convenience of being just steps away from vibrant shopping, dining, and entertainment options.This home is not only a dwelling but a piece of history,ideal for those who appreciate the charm of a bygone era combined with accessibility of urban living.
Location
State AZ
County Maricopa
Community Idylwilde Park
Direction From Indian School and 12th St Go south and turn right onto Weldon
Rooms
Den/Bedroom Plus 2
Ensuite Laundry WshrDry HookUp Only
Separate Den/Office N
Interior
Laundry Location WshrDry HookUp Only
Heating Natural Gas, Floor Furnace, Wall Furnace
Cooling Refrigeration
Flooring Laminate
Fireplaces Type 1 Fireplace
Fireplace Yes
SPA None
Laundry WshrDry HookUp Only
Exterior
Garage Detached
Garage Spaces 1.0
Garage Description 1.0
Fence Block, Partial, Wood
Pool None
Community Features Near Light Rail Stop, Near Bus Stop, Historic District
Utilities Available APS, SW Gas
Amenities Available None
Waterfront No
Roof Type Composition
Parking Type Detached
Private Pool No
Building
Lot Description Grass Front, Grass Back
Story 1
Builder Name UNKNOWN
Sewer Public Sewer
Water City Water
Schools
Elementary Schools Longview Elementary School
Middle Schools Longview Elementary School
High Schools North High School
School District Phoenix Union High School District
Others
HOA Fee Include No Fees
Senior Community No
Tax ID 118-07-037
Ownership Fee Simple
Acceptable Financing Conventional
Horse Property N
Listing Terms Conventional
Financing Conventional
Read Less Info
Want to know what your home might be worth? Contact us for a FREE valuation!

Our team is ready to help you sell your home for the highest possible price ASAP

Copyright 2024 Arizona Regional Multiple Listing Service, Inc. All rights reserved.
Bought with eXp Realty
GET MORE INFORMATION

Realtor | Lic# 3002147






