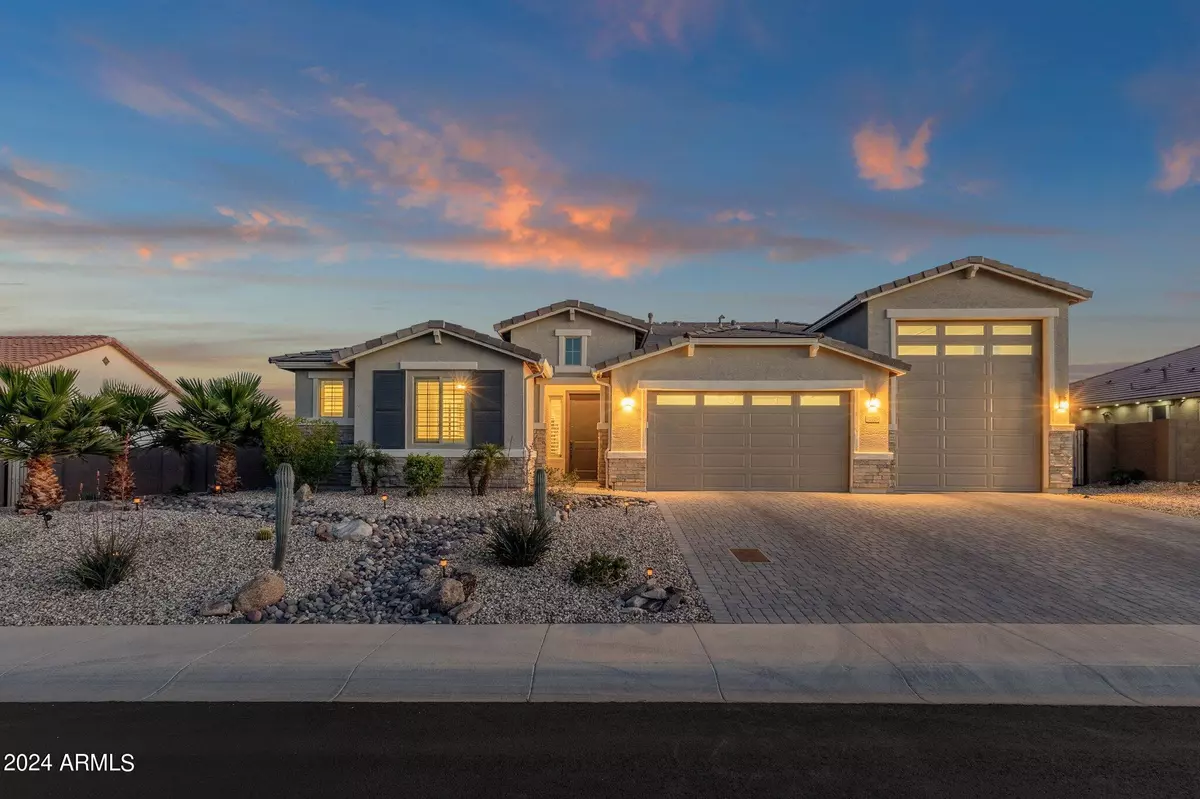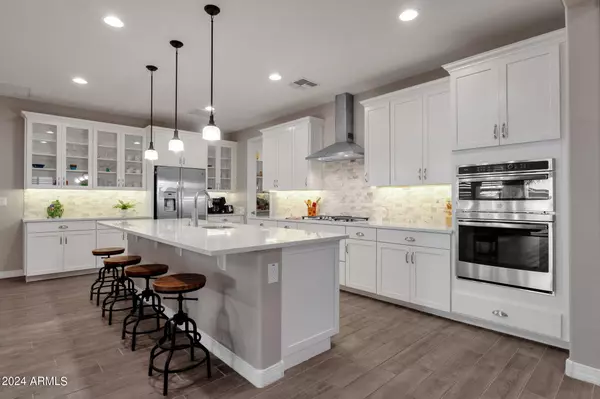$923,000
$915,000
0.9%For more information regarding the value of a property, please contact us for a free consultation.
3 Beds
2.5 Baths
2,735 SqFt
SOLD DATE : 06/03/2024
Key Details
Sold Price $923,000
Property Type Single Family Home
Sub Type Single Family - Detached
Listing Status Sold
Purchase Type For Sale
Square Footage 2,735 sqft
Price per Sqft $337
Subdivision Falcon View
MLS Listing ID 6692802
Sold Date 06/03/24
Style Contemporary,Santa Barbara/Tuscan
Bedrooms 3
HOA Fees $147/mo
HOA Y/N Yes
Originating Board Arizona Regional Multiple Listing Service (ARMLS)
Year Built 2019
Annual Tax Amount $3,170
Tax Year 2023
Lot Size 0.279 Acres
Acres 0.28
Property Description
**Location Location** this property is close to the 303 & Loop 101, Cardinal Stadium and shopping. This home redefines energy efficiency and luxury, boasting fully paid new solar panels for minimal utility costs, an air-conditioned full-sized RV garage, and awe-inspiring mountain vistas. Set on a generous 12,000+ Square foot lot within the exclusive Falcon View gated community, its elegance is unmistakable from the first glance. Upon entry, the expansive open floor plan unfolds beneath 9 foot high ceilings, bathed in an abundance of natural light and adorned with top-notch modern finishes. The kitchen, a dream for any gourmet chef, showcasing white shaker cabinets, quartz countertops, Calcutta marble backsplashes, a substantial island under pendant lights, and a dual-zone wine fridge capable of holding 170 bottles.
The living area is enhanced by a new 85'' TV (included in sale) and a spacious, well-defined den/office. The master bedroom is oversized and features a barn door that reveals a master bath with a oversized walk-in shower, dual-sink vanity, and dual large walk-in closets. Two additional large bedrooms, each with walk-in closets, share a Jack and Jill bathroom. The backyard is an idyllic retreat with a large inground saltwater pool controlled via WiFi, heated by a new, efficient electric heat pump that also cools the water in the summer, surrounded by an expertly landscaped yard with artificial turf, an expansive outdoor kitchen and living area, covered patio, fire pit, modern pergola, and a secluded above ground spa. The garage accommodates 3 cars plus an RV, measuring 14 feet by 43 feet, ready for an EV charger installation and complemented by a 10 foot RV gate. This home can be purchased turn key as most furniture is available.
Location
State AZ
County Maricopa
Community Falcon View
Direction N. on N Dysart Rd, turn right on Maryland, go east till you reach 125th Dr. left to Falcon View Gated community. Once you enter, go north to McLennan Ct, and turn left. Home on left side.
Rooms
Other Rooms Great Room
Master Bedroom Split
Den/Bedroom Plus 4
Separate Den/Office Y
Interior
Interior Features Eat-in Kitchen, Breakfast Bar, 9+ Flat Ceilings, No Interior Steps, Soft Water Loop, Kitchen Island, Pantry, Bidet, Double Vanity, Full Bth Master Bdrm, High Speed Internet
Heating Natural Gas
Cooling Refrigeration, Programmable Thmstat, Ceiling Fan(s)
Flooring Carpet, Tile
Fireplaces Type Fire Pit
Fireplace Yes
Window Features Dual Pane,Low-E
SPA Above Ground,Heated
Exterior
Exterior Feature Covered Patio(s), Gazebo/Ramada, Patio, Storage, Built-in Barbecue
Garage Dir Entry frm Garage, Electric Door Opener, Extnded Lngth Garage, Over Height Garage, RV Gate, RV Access/Parking, RV Garage
Garage Spaces 2.0
Garage Description 2.0
Fence Block
Pool Play Pool, Variable Speed Pump, Heated
Community Features Gated Community, Playground, Biking/Walking Path
Amenities Available Management, Rental OK (See Rmks)
Waterfront No
View Mountain(s)
Roof Type Tile
Parking Type Dir Entry frm Garage, Electric Door Opener, Extnded Lngth Garage, Over Height Garage, RV Gate, RV Access/Parking, RV Garage
Private Pool Yes
Building
Lot Description Sprinklers In Rear, Sprinklers In Front, Desert Front, Synthetic Grass Back, Auto Timer H2O Front, Auto Timer H2O Back
Story 1
Builder Name Richmond American
Sewer Public Sewer
Water Pvt Water Company
Architectural Style Contemporary, Santa Barbara/Tuscan
Structure Type Covered Patio(s),Gazebo/Ramada,Patio,Storage,Built-in Barbecue
Schools
Elementary Schools Litchfield Elementary School
Middle Schools L. Thomas Heck Middle School
High Schools Millennium High School
School District Agua Fria Union High School District
Others
HOA Name Falcon View
HOA Fee Include Maintenance Grounds
Senior Community No
Tax ID 501-56-360
Ownership Fee Simple
Acceptable Financing Conventional, VA Loan
Horse Property N
Listing Terms Conventional, VA Loan
Financing VA
Read Less Info
Want to know what your home might be worth? Contact us for a FREE valuation!

Our team is ready to help you sell your home for the highest possible price ASAP

Copyright 2024 Arizona Regional Multiple Listing Service, Inc. All rights reserved.
Bought with West USA Realty
GET MORE INFORMATION

Realtor | Lic# 3002147






