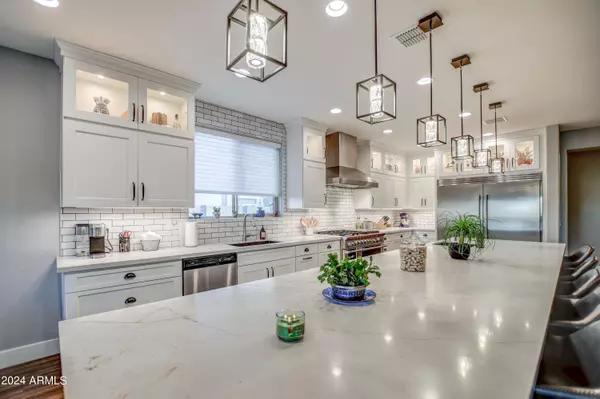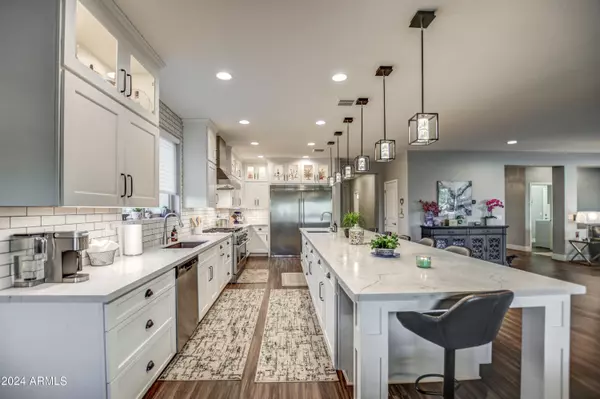$847,000
$800,000
5.9%For more information regarding the value of a property, please contact us for a free consultation.
4 Beds
3 Baths
2,810 SqFt
SOLD DATE : 05/30/2024
Key Details
Sold Price $847,000
Property Type Single Family Home
Sub Type Single Family - Detached
Listing Status Sold
Purchase Type For Sale
Square Footage 2,810 sqft
Price per Sqft $301
Subdivision Chandler Heights Ranches Unit I 9-044
MLS Listing ID 6694023
Sold Date 05/30/24
Style Contemporary,Ranch
Bedrooms 4
HOA Y/N No
Originating Board Arizona Regional Multiple Listing Service (ARMLS)
Year Built 2020
Annual Tax Amount $2,606
Tax Year 2023
Lot Size 1.257 Acres
Acres 1.26
Property Description
****Enjoy your little piece of Heaven, Im not kidding the Street name is Heaven!!*** and this home truly is(see the photos). You can NOT find a nicer custom home in all of San Tan for less(not even 900K or less) and especially with these upgrades(see docs tab for upgrades list to print). You have both mountain views on massive back covered patio and front as well. OWN NOW and use amazing pool THIS summer. Largest Kitchen Island ever, Sub Zero like Frig, thousands in custom lighting, you should see at night with nightscape drive & Back, salt water oversize pool, Arcadia wall doors to back patio for OPEN entertaining, 2RV gates, Massive full length covered patio, extra tall garage doors, water system throughout & tankless WH, so much storage in this Gala Kitchen. Best value N E valley.
Location
State AZ
County Pinal
Community Chandler Heights Ranches Unit I 9-044
Rooms
Other Rooms Great Room
Master Bedroom Split
Den/Bedroom Plus 4
Ensuite Laundry WshrDry HookUp Only
Separate Den/Office N
Interior
Interior Features Other, Eat-in Kitchen, 9+ Flat Ceilings, Drink Wtr Filter Sys, Kitchen Island, Pantry, Double Vanity, Full Bth Master Bdrm, Separate Shwr & Tub, Granite Counters
Laundry Location WshrDry HookUp Only
Heating Mini Split, Electric
Cooling Other, See Remarks, Refrigeration, Programmable Thmstat, Ceiling Fan(s)
Flooring Carpet, Tile
Fireplaces Number No Fireplace
Fireplaces Type None
Fireplace No
Window Features Double Pane Windows
SPA None
Laundry WshrDry HookUp Only
Exterior
Exterior Feature Other, Covered Patio(s), Patio, Private Street(s), Storage
Garage Electric Door Opener, Extnded Lngth Garage, Over Height Garage, RV Gate, Separate Strge Area, Side Vehicle Entry, RV Access/Parking
Garage Spaces 3.0
Garage Description 3.0
Fence Block
Pool Private
Utilities Available SRP
Amenities Available None
Waterfront No
View Mountain(s)
Roof Type Tile
Accessibility Accessible Hallway(s)
Parking Type Electric Door Opener, Extnded Lngth Garage, Over Height Garage, RV Gate, Separate Strge Area, Side Vehicle Entry, RV Access/Parking
Private Pool Yes
Building
Lot Description Sprinklers In Rear, Desert Back, Desert Front, Cul-De-Sac, Gravel/Stone Front, Gravel/Stone Back
Story 1
Builder Name Fully Custom
Sewer Public Sewer
Water Pvt Water Company
Architectural Style Contemporary, Ranch
Structure Type Other,Covered Patio(s),Patio,Private Street(s),Storage
Schools
Elementary Schools San Tan Heights Elementary
Middle Schools San Tan Heights Elementary
High Schools San Tan Foothills High School
School District Florence Unified School District
Others
HOA Fee Include No Fees
Senior Community No
Tax ID 509-14-016-H
Ownership Fee Simple
Acceptable Financing Conventional, 1031 Exchange, FHA, VA Loan
Horse Property Y
Listing Terms Conventional, 1031 Exchange, FHA, VA Loan
Financing Conventional
Read Less Info
Want to know what your home might be worth? Contact us for a FREE valuation!

Our team is ready to help you sell your home for the highest possible price ASAP

Copyright 2024 Arizona Regional Multiple Listing Service, Inc. All rights reserved.
Bought with HomeSmart Lifestyles
GET MORE INFORMATION

Realtor | Lic# 3002147






