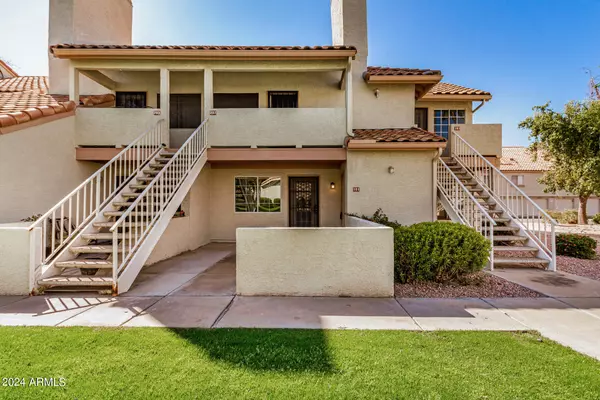$199,600
$199,600
For more information regarding the value of a property, please contact us for a free consultation.
1 Bed
1 Bath
684 SqFt
SOLD DATE : 05/31/2024
Key Details
Sold Price $199,600
Property Type Condo
Sub Type Apartment Style/Flat
Listing Status Sold
Purchase Type For Sale
Square Footage 684 sqft
Price per Sqft $291
Subdivision Ramblewood North
MLS Listing ID 6682422
Sold Date 05/31/24
Style Contemporary
Bedrooms 1
HOA Fees $237/mo
HOA Y/N Yes
Originating Board Arizona Regional Multiple Listing Service (ARMLS)
Year Built 1986
Annual Tax Amount $14
Tax Year 2023
Lot Size 1,440 Sqft
Acres 0.03
Property Description
Priced to Sell! Welcome to Ramblewood North Community! Become the proud owner of this ground-level unit offering an inviting atmosphere for new homeowners. Once inside, you are greeted by the perfectly flowing living & dining room enhanced with wood-look flooring throughout and a delightful fireplace to keep you warm during the cooler months. The kitchen comes with built-in appliances, granite tile counters, a convenient pantry, plenty of cabinet space, and a breakfast bar. The large bedroom is filled with abundant natural light and features a bathroom with a shower & tub combo. PLUS! A sizable den can be used as an office or extra bedroom for your guests. What are you waiting for? This home is ready for you to move in and enjoy! HOA is in the process of painting all exterior of units.
Location
State AZ
County Maricopa
Community Ramblewood North
Direction Head North on N 7th Ave. Left onto W Beardsley Rd. Left onto N 13th Ave.
Rooms
Den/Bedroom Plus 2
Separate Den/Office Y
Interior
Interior Features Breakfast Bar, No Interior Steps, Pantry, Full Bth Master Bdrm, High Speed Internet, Granite Counters
Heating Electric
Cooling Refrigeration, Ceiling Fan(s)
Flooring Vinyl
Fireplaces Type 1 Fireplace, Living Room
Fireplace Yes
SPA None
Exterior
Exterior Feature Patio, Private Yard
Garage Dir Entry frm Garage, Electric Door Opener
Garage Spaces 1.0
Garage Description 1.0
Fence Block
Pool Play Pool, Fenced
Community Features Community Pool, Biking/Walking Path, Clubhouse, Fitness Center
Utilities Available APS
Amenities Available Management
Waterfront No
Roof Type Tile
Accessibility Bath Grab Bars
Parking Type Dir Entry frm Garage, Electric Door Opener
Private Pool No
Building
Lot Description Grass Front
Story 1
Unit Features Ground Level
Builder Name US Home Corp
Sewer Public Sewer
Water City Water
Architectural Style Contemporary
Structure Type Patio,Private Yard
Schools
Elementary Schools Esperanza Elementary School - 85027
Middle Schools Deer Valley Middle School
High Schools Barry Goldwater High School
School District Deer Valley Unified District
Others
HOA Name Ramblewood North
HOA Fee Include Roof Repair,Insurance,Sewer,Maintenance Grounds,Street Maint,Front Yard Maint,Trash,Water,Roof Replacement,Maintenance Exterior
Senior Community No
Tax ID 209-22-150-A
Ownership Condominium
Acceptable Financing Conventional
Horse Property N
Listing Terms Conventional
Financing Conventional
Read Less Info
Want to know what your home might be worth? Contact us for a FREE valuation!

Our team is ready to help you sell your home for the highest possible price ASAP

Copyright 2024 Arizona Regional Multiple Listing Service, Inc. All rights reserved.
Bought with Keller Williams, Professional Partners
GET MORE INFORMATION

Realtor | Lic# 3002147






