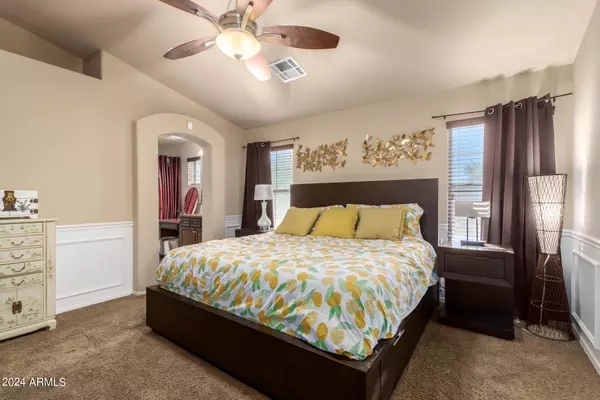$405,000
$405,000
For more information regarding the value of a property, please contact us for a free consultation.
2 Beds
2 Baths
1,110 SqFt
SOLD DATE : 05/28/2024
Key Details
Sold Price $405,000
Property Type Townhouse
Sub Type Townhouse
Listing Status Sold
Purchase Type For Sale
Square Footage 1,110 sqft
Price per Sqft $364
Subdivision Pinnacle At Desert Peak Condominium
MLS Listing ID 6695331
Sold Date 05/28/24
Style Ranch
Bedrooms 2
HOA Fees $271/mo
HOA Y/N Yes
Originating Board Arizona Regional Multiple Listing Service (ARMLS)
Year Built 2008
Annual Tax Amount $1,574
Tax Year 2023
Lot Size 3,428 Sqft
Acres 0.08
Property Description
LOCATION!!!LOCATION!!!LOCATION!!!
Gated Pool Community w/close proximity to 101 & 51 freeways. Professional designed with fine quality touches. This is truly a one-of-a kind home w/over $50,000 in high-end upgrades. First Floor End Unit, Private Backyard, 2 Car Garage w/features to include 5'' plank chestnut wood floors, granite slab w/bull nose edge & full back splash. Staggered solid maple raised panel cabinets, crown molding & wine rack. New dishwasher, Disposal, 40 Gallon Water Heater, top of the line Vivint Security System and totally updated inside AC Unit. Romantic main bedroom w/ custom Wains coating & two tone paint. Make-up vanity in the main bath w/chocolate glazed cabinets. Granite slab counters, custom stone & Mosaic backsplash. Come and see, this house will not last long!
Location
State AZ
County Maricopa
Community Pinnacle At Desert Peak Condominium
Direction North on Cave Creek Road to West on Mine Creek Rd to community entrance on left. Go thru gate and turn left all the way to last building 117 unit 1232.
Rooms
Other Rooms Great Room
Master Bedroom Split
Den/Bedroom Plus 2
Separate Den/Office N
Interior
Interior Features Eat-in Kitchen, No Interior Steps, Kitchen Island, High Speed Internet
Heating Electric
Cooling Refrigeration, Ceiling Fan(s)
Flooring Carpet, Stone, Wood
Fireplaces Number No Fireplace
Fireplaces Type None
Fireplace No
Window Features Sunscreen(s),Dual Pane,Tinted Windows
SPA None
Exterior
Exterior Feature Patio, Private Yard
Garage Spaces 2.0
Garage Description 2.0
Fence Block
Pool None
Community Features Gated Community, Community Spa Htd, Community Spa, Community Pool Htd, Community Pool, Playground, Biking/Walking Path
Utilities Available APS
Amenities Available Management
Waterfront No
Roof Type Tile
Private Pool No
Building
Lot Description Corner Lot, Gravel/Stone Back, Auto Timer H2O Back
Story 1
Unit Features Ground Level
Builder Name DR Horton
Sewer Public Sewer
Water City Water
Architectural Style Ranch
Structure Type Patio,Private Yard
Schools
Elementary Schools Boulder Creek Elementary School - Phoenix
Middle Schools Mountain Trail Middle School
High Schools Paradise Valley High School
School District Paradise Valley Unified District
Others
HOA Name Pinnacle at Desert
HOA Fee Include Roof Repair,Insurance,Sewer,Maintenance Grounds,Street Maint,Front Yard Maint,Water,Maintenance Exterior
Senior Community No
Tax ID 212-44-234
Ownership Condominium
Acceptable Financing Conventional
Horse Property N
Listing Terms Conventional
Financing Conventional
Read Less Info
Want to know what your home might be worth? Contact us for a FREE valuation!

Our team is ready to help you sell your home for the highest possible price ASAP

Copyright 2024 Arizona Regional Multiple Listing Service, Inc. All rights reserved.
Bought with Montebello Fine Properties
GET MORE INFORMATION

Realtor | Lic# 3002147






