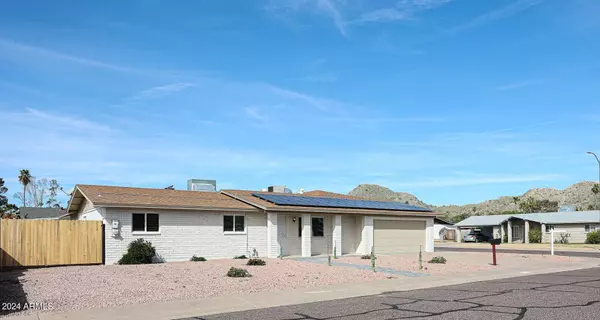$625,000
$629,000
0.6%For more information regarding the value of a property, please contact us for a free consultation.
5 Beds
3 Baths
2,266 SqFt
SOLD DATE : 05/23/2024
Key Details
Sold Price $625,000
Property Type Single Family Home
Sub Type Single Family - Detached
Listing Status Sold
Purchase Type For Sale
Square Footage 2,266 sqft
Price per Sqft $275
Subdivision Palo Verde East Unit 2
MLS Listing ID 6667756
Sold Date 05/23/24
Style Ranch
Bedrooms 5
HOA Y/N No
Originating Board Arizona Regional Multiple Listing Service (ARMLS)
Year Built 1974
Annual Tax Amount $1,630
Tax Year 2023
Lot Size 8,297 Sqft
Acres 0.19
Property Description
PRICE DROP, MOTIVATED SELLER, BRING ALL OFFERS! ATTACHED GUEST HOUSE-Amazing opportunity for a large extended family or potential income producing property. 4 BED 2 BATH MAIN HOUSE with ATTACHED LOCK-OFF 600+ sq ft 1 bed 1 bath Full Kitchen GUEST HOUSE. Think Mother in-law, long term or short term rental. Newer roof and owned solar for piece of mind. Enter your freshly painted home with inviting warm wood floors throughout. Both kitchens boast modern cabinets & granite counters. All bathrooms remodeled with tile showers. Relax in front of your wood burning fireplace or step out onto your covered patio for outdoor entertaining. Cool off in your very own crystal clear pool while taking in spectacular mountain views. Private corner lot offers ample parking with oversized 2 car garage plus 4 additional parking spaces. The only thing missing is you! Exterior including block walls and garage painted Feb 2024 including refinished garage floors. Whole house clean water system in the garage. Just a hop skip and a jump to the 51 freeway, minutes from Phoenix Mountains preserve for hiking and mountain biking, and let's not forget Roadrunner Park and Christy Cove Park for family fun.
Location
State AZ
County Maricopa
Community Palo Verde East Unit 2
Direction Head North on 28th St to Aster Dr, East (turn rt) to 28th Pl, and home will be on the SW corner.
Rooms
Other Rooms Guest Qtrs-Sep Entrn
Guest Accommodations 627.0
Den/Bedroom Plus 5
Separate Den/Office N
Interior
Interior Features Eat-in Kitchen, No Interior Steps, 3/4 Bath Master Bdrm, Double Vanity, High Speed Internet, Granite Counters
Heating Electric
Cooling Refrigeration, Programmable Thmstat, Ceiling Fan(s)
Flooring Tile, Wood
Fireplaces Type 1 Fireplace, Family Room
Fireplace Yes
SPA None
Exterior
Exterior Feature Covered Patio(s), Private Yard
Garage Dir Entry frm Garage, Electric Door Opener, RV Gate
Garage Spaces 2.0
Garage Description 2.0
Fence Block
Pool Fenced, Private
Utilities Available APS
Amenities Available None
Waterfront No
View Mountain(s)
Roof Type Composition,Rolled/Hot Mop
Parking Type Dir Entry frm Garage, Electric Door Opener, RV Gate
Private Pool Yes
Building
Lot Description Desert Back, Desert Front, Auto Timer H2O Front
Story 1
Builder Name Unknown
Sewer Public Sewer
Water City Water
Architectural Style Ranch
Structure Type Covered Patio(s),Private Yard
Schools
Elementary Schools Larkspur Elementary School
Middle Schools Shea Middle School
High Schools Shadow Mountain High School
School District Paradise Valley Unified District
Others
HOA Fee Include No Fees
Senior Community No
Tax ID 166-05-394
Ownership Fee Simple
Acceptable Financing Conventional, FHA, VA Loan
Horse Property N
Listing Terms Conventional, FHA, VA Loan
Financing Conventional
Read Less Info
Want to know what your home might be worth? Contact us for a FREE valuation!

Our team is ready to help you sell your home for the highest possible price ASAP

Copyright 2024 Arizona Regional Multiple Listing Service, Inc. All rights reserved.
Bought with HomeSmart
GET MORE INFORMATION

Realtor | Lic# 3002147






