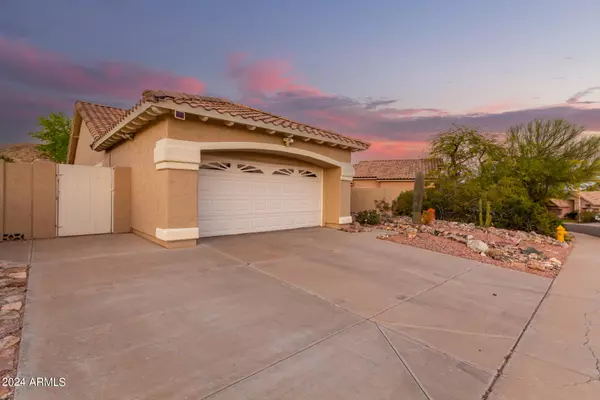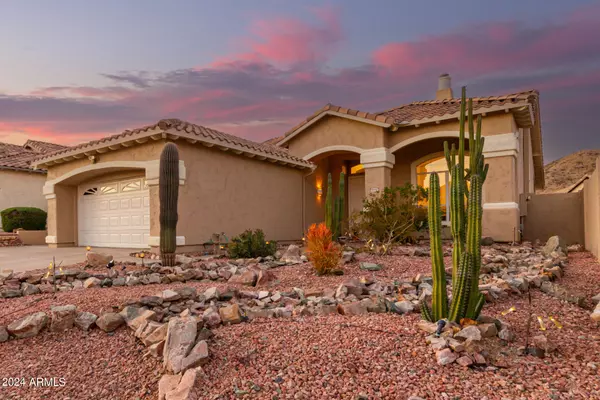$525,000
$539,000
2.6%For more information regarding the value of a property, please contact us for a free consultation.
3 Beds
2 Baths
1,589 SqFt
SOLD DATE : 05/21/2024
Key Details
Sold Price $525,000
Property Type Single Family Home
Sub Type Single Family - Detached
Listing Status Sold
Purchase Type For Sale
Square Footage 1,589 sqft
Price per Sqft $330
Subdivision Foothills Parcel 01B Lot 1-107 Tr A-N
MLS Listing ID 6692092
Sold Date 05/21/24
Style Ranch
Bedrooms 3
HOA Fees $17
HOA Y/N Yes
Originating Board Arizona Regional Multiple Listing Service (ARMLS)
Year Built 1993
Annual Tax Amount $1,334
Tax Year 2023
Lot Size 6,987 Sqft
Acres 0.16
Property Description
Gorgeous residence in the popular Foothills is ready to move in! This 3-bedroom beauty offers a desert landscape, a 2-car garage, 3 car driveway, and a cozy porch to enjoy your morning coffee. The impressive interior boasts soaring ceilings, a neutral palette, and a split floor plan that mixes a traditional design with contemporary functionality. The two-way fireplace is the heart of the home, adding warmth & comfort. The living room seamlessly transitions into the dining area. The sizable family room is open to the kitchen, allowing for greater traffic flow. This kitchen is a true delight for any cooking enthusiast, featuring built-in appliances, pantry and lots of counter space, a glass block backsplash, and a garden window. ***See Semi-Private Remarks for all the new upgrades! The spacious main suite has backyard access & a walk-in closet. The immaculate ensuite comes with a dual sinks vanity, a tub overlooking the backyard, and a shower with glass block & sliding glass doors. The fabulous backyard is a true Oasis! Enjoy the no-fuss scenery under the covered patio, cool off in the sparkling pool, relax in the spa, or gather around the fire pit. Don't miss the chance to own this value. Act now!
Location
State AZ
County Maricopa
Community Foothills Parcel 01B Lot 1-107 Tr A-N
Direction Head west on AZ-202, Take exit 58 for 24th St, Turn right onto S 24th St, Turn left onto E Liberty Ln, Turn right onto E Clubhouse Dr, Turn right onto S 23rd Pl, Turn right onto E Silverwood Dr.
Rooms
Other Rooms Family Room
Master Bedroom Split
Den/Bedroom Plus 3
Separate Den/Office N
Interior
Interior Features Vaulted Ceiling(s), Kitchen Island, Double Vanity, Full Bth Master Bdrm, Separate Shwr & Tub, High Speed Internet, Laminate Counters
Heating Electric, Propane
Cooling Refrigeration, Ceiling Fan(s)
Flooring Carpet, Vinyl, Tile
Fireplaces Type 1 Fireplace, Two Way Fireplace, Fire Pit
Fireplace Yes
SPA Above Ground,Heated,Private
Exterior
Exterior Feature Covered Patio(s), Storage
Garage Dir Entry frm Garage, Electric Door Opener
Garage Spaces 2.0
Garage Description 2.0
Fence Block
Pool Play Pool, Private
Community Features Biking/Walking Path
Utilities Available SRP, SW Gas
Amenities Available Management
Waterfront No
Roof Type Tile
Parking Type Dir Entry frm Garage, Electric Door Opener
Private Pool Yes
Building
Lot Description Desert Back, Desert Front, Cul-De-Sac, Gravel/Stone Front, Gravel/Stone Back, Synthetic Grass Back
Story 1
Builder Name Maracay Homes
Sewer Public Sewer
Water City Water
Architectural Style Ranch
Structure Type Covered Patio(s),Storage
Schools
Elementary Schools Kyrene De La Estrella Elementary School
Middle Schools Kyrene Akimel A-Al Middle School
High Schools Desert Vista High School
School District Tempe Union High School District
Others
HOA Name Foothills
HOA Fee Include Maintenance Grounds
Senior Community No
Tax ID 301-78-454
Ownership Fee Simple
Acceptable Financing Conventional, 1031 Exchange, FHA, VA Loan
Horse Property N
Listing Terms Conventional, 1031 Exchange, FHA, VA Loan
Financing Other
Read Less Info
Want to know what your home might be worth? Contact us for a FREE valuation!

Our team is ready to help you sell your home for the highest possible price ASAP

Copyright 2024 Arizona Regional Multiple Listing Service, Inc. All rights reserved.
Bought with Realty ONE Group
GET MORE INFORMATION

Realtor | Lic# 3002147






