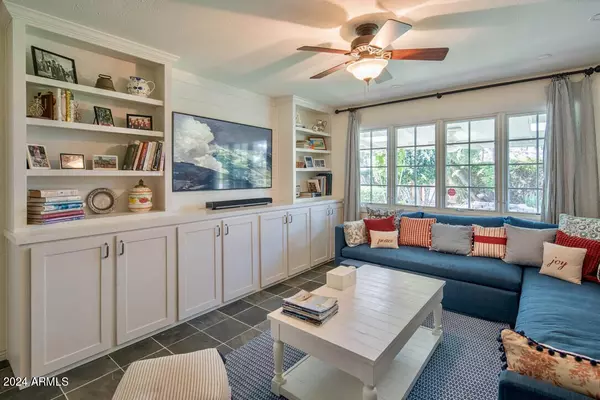$1,550,000
$1,599,000
3.1%For more information regarding the value of a property, please contact us for a free consultation.
3 Beds
2 Baths
2,200 SqFt
SOLD DATE : 05/15/2024
Key Details
Sold Price $1,550,000
Property Type Single Family Home
Sub Type Single Family - Detached
Listing Status Sold
Purchase Type For Sale
Square Footage 2,200 sqft
Price per Sqft $704
Subdivision Arcadia Meadows
MLS Listing ID 6691434
Sold Date 05/15/24
Style Ranch
Bedrooms 3
HOA Y/N No
Originating Board Arizona Regional Multiple Listing Service (ARMLS)
Year Built 1960
Annual Tax Amount $5,193
Tax Year 2023
Lot Size 8,952 Sqft
Acres 0.21
Property Description
Very charming and immaculate 3 bedroom 2 bath amenity-rich and move-in-ready home in a prime Arcadia location. The home includes a chef's kitchen featuring luxury appliances, an RO system, and a wine refrigerator. For relaxation and pleasure, there is a multi-room Sonos sound system, a cozy TV room with a custom wall unit and a Frame TV, a yard with 3 patios, a pool, an outdoor shower, and an outdoor kitchen with outdoor speakers. The yard is also fairly unique in Phoenix with considerable greenery- flowering hedges, vines, and trees, including seven fruit trees. For easy living, there are lovely Pella architectural windows, walk-in closets, a jacuzzi tub, extensive cabinetry, a recent roof, updated mechanical systems, and excellent restaurants and cafes within short distance.
Location
State AZ
County Maricopa
Community Arcadia Meadows
Direction From Camelback Rd and Arcadia Drive- go south on Arcadia, turn right on Calle Redonda (right before canal). The house is the yellow one with light blue shutters, on the left side.
Rooms
Other Rooms Family Room
Den/Bedroom Plus 3
Separate Den/Office N
Interior
Interior Features Eat-in Kitchen, Breakfast Bar, Drink Wtr Filter Sys, No Interior Steps, Pantry, Double Vanity, Full Bth Master Bdrm, Separate Shwr & Tub, Tub with Jets, High Speed Internet, Smart Home
Heating Ceiling, ENERGY STAR Qualified Equipment
Cooling Refrigeration, ENERGY STAR Qualified Equipment
Flooring Stone, Wood
Fireplaces Type 1 Fireplace
Fireplace Yes
Window Features Vinyl Frame,Skylight(s),ENERGY STAR Qualified Windows,Wood Frames,Double Pane Windows
SPA None
Exterior
Exterior Feature Covered Patio(s), Patio, Private Yard, Built-in Barbecue
Garage Attch'd Gar Cabinets, Electric Door Opener, Separate Strge Area
Garage Spaces 2.0
Garage Description 2.0
Fence Block, Wood
Pool Private
Landscape Description Irrigation Back, Flood Irrigation, Irrigation Front
Community Features Biking/Walking Path
Utilities Available SRP, SW Gas
Amenities Available Not Managed, Rental OK (See Rmks)
Waterfront No
Roof Type Composition
Accessibility Hard/Low Nap Floors
Parking Type Attch'd Gar Cabinets, Electric Door Opener, Separate Strge Area
Private Pool Yes
Building
Lot Description Grass Front, Grass Back, Auto Timer H2O Front, Auto Timer H2O Back, Irrigation Front, Irrigation Back, Flood Irrigation
Story 1
Sewer Public Sewer
Water City Water
Architectural Style Ranch
Structure Type Covered Patio(s),Patio,Private Yard,Built-in Barbecue
Schools
Elementary Schools Hopi Elementary School
Middle Schools Ingleside Middle School
High Schools Arcadia High School
School District Scottsdale Unified District
Others
HOA Fee Include No Fees
Senior Community No
Tax ID 172-36-012
Ownership Fee Simple
Acceptable Financing Conventional
Horse Property N
Listing Terms Conventional
Financing Conventional
Read Less Info
Want to know what your home might be worth? Contact us for a FREE valuation!

Our team is ready to help you sell your home for the highest possible price ASAP

Copyright 2024 Arizona Regional Multiple Listing Service, Inc. All rights reserved.
Bought with Impresa Real Estate
GET MORE INFORMATION

Realtor | Lic# 3002147






