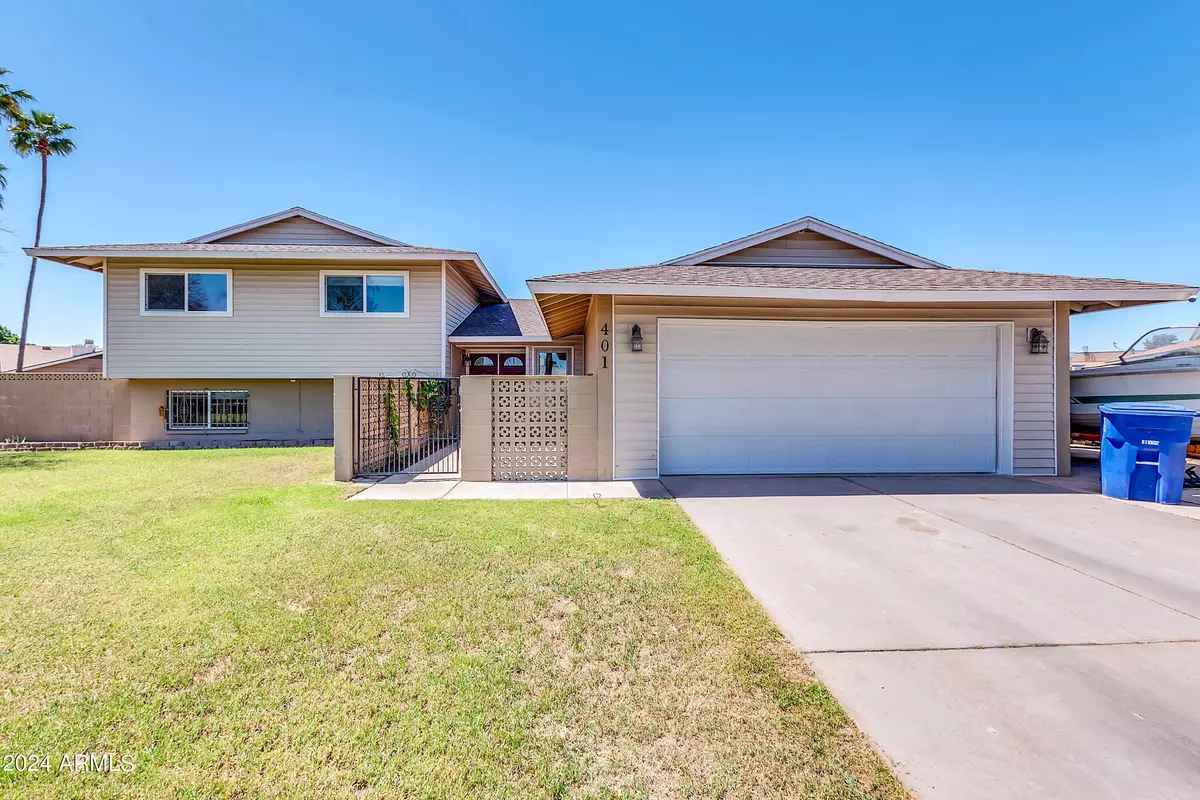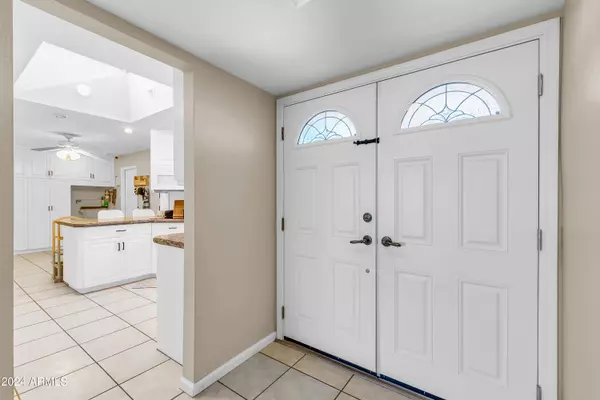$665,000
$725,000
8.3%For more information regarding the value of a property, please contact us for a free consultation.
5 Beds
3.5 Baths
2,907 SqFt
SOLD DATE : 05/15/2024
Key Details
Sold Price $665,000
Property Type Single Family Home
Sub Type Single Family - Detached
Listing Status Sold
Purchase Type For Sale
Square Footage 2,907 sqft
Price per Sqft $228
Subdivision Tempe Gardens Unit 10
MLS Listing ID 6689507
Sold Date 05/15/24
Bedrooms 5
HOA Y/N No
Originating Board Arizona Regional Multiple Listing Service (ARMLS)
Year Built 1970
Annual Tax Amount $2,827
Tax Year 2023
Lot Size 0.292 Acres
Acres 0.29
Property Description
Welcome to your dream home in Tempe! This incredible 5-bedroom, 3.5-bathroom sanctuary offers the perfect blend of comfort and luxury. Boasting 2 spacious living areas, a versatile library/den, and a captivating backyard oasis, complete with a Pebble Tec diving pool, this home is designed for unforgettable gatherings with family and friends. Step inside and be greeted by the charm of this block home with vinyl siding, resting on a generous .29-acre lot with no HOA. Enjoy the privacy of no rear neighbors, as the property backs onto a private school. As you enter through the private courtyard, you'll discover an updated kitchen featuring beautiful concrete countertops and a vast wall pantry, ideal for culinary enthusiasts. The home exudes warmth and elegance with dual-pane windows, crown molding in the main living spaces, and a natural wood-burning brick fireplace, perfect for cozy evenings. With ample space for personalization, this residence invites you to make it your own. Conveniently located in prime Tempe, this home offers easy access to three freeways and is surrounded by all the amenities you could ever need. New Hot Water Heater, New A/C, and New Windows are great bonuses to reduce homeowner stress! Don't miss the opportunity to experience this remarkable property!
Location
State AZ
County Maricopa
Community Tempe Gardens Unit 10
Direction South on Rural Rd Ave, west (right) on Carter, north (right) on La Rosa, west (left) on Carson to the end of the street
Rooms
Other Rooms Family Room
Den/Bedroom Plus 6
Separate Den/Office Y
Interior
Interior Features Eat-in Kitchen, Breakfast Bar, Drink Wtr Filter Sys, Pantry, Full Bth Master Bdrm, High Speed Internet
Heating Electric
Cooling Refrigeration, Ceiling Fan(s)
Flooring Carpet, Tile
Fireplaces Number 1 Fireplace
Fireplaces Type 1 Fireplace, Family Room
Fireplace Yes
Window Features Sunscreen(s),Dual Pane
SPA None
Laundry WshrDry HookUp Only
Exterior
Exterior Feature Covered Patio(s), Playground, Patio
Garage Dir Entry frm Garage, Electric Door Opener
Garage Spaces 2.0
Garage Description 2.0
Fence Block
Pool Diving Pool, Fenced, Private
Amenities Available None
Waterfront No
Roof Type Composition
Private Pool Yes
Building
Lot Description Sprinklers In Rear, Sprinklers In Front, Grass Front, Grass Back
Story 2
Builder Name HALLCRAFT HOMES
Sewer Public Sewer
Water City Water
Structure Type Covered Patio(s),Playground,Patio
New Construction Yes
Schools
Elementary Schools Arredondo Elementary School
Middle Schools Connolly Middle School
High Schools Tempe High School
School District Tempe Union High School District
Others
HOA Fee Include No Fees
Senior Community No
Tax ID 133-41-524
Ownership Fee Simple
Acceptable Financing Conventional, FHA, VA Loan
Horse Property N
Listing Terms Conventional, FHA, VA Loan
Financing Conventional
Read Less Info
Want to know what your home might be worth? Contact us for a FREE valuation!

Our team is ready to help you sell your home for the highest possible price ASAP

Copyright 2024 Arizona Regional Multiple Listing Service, Inc. All rights reserved.
Bought with KRK Realty, Incorporated
GET MORE INFORMATION

Realtor | Lic# 3002147






