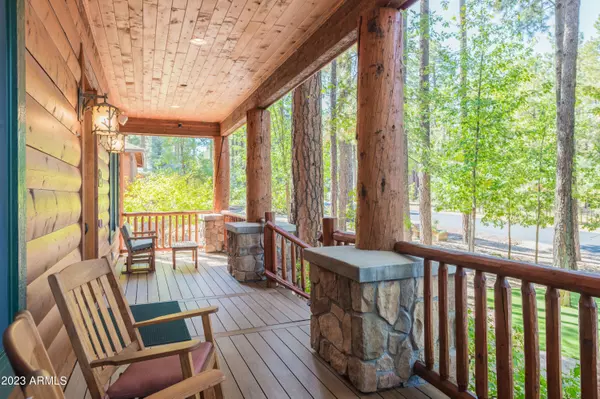$1,850,000
$1,850,000
For more information regarding the value of a property, please contact us for a free consultation.
4 Beds
4.5 Baths
4,204 SqFt
SOLD DATE : 05/15/2024
Key Details
Sold Price $1,850,000
Property Type Single Family Home
Sub Type Single Family - Detached
Listing Status Sold
Purchase Type For Sale
Square Footage 4,204 sqft
Price per Sqft $440
Subdivision Starwood Estates
MLS Listing ID 6619608
Sold Date 05/15/24
Bedrooms 4
HOA Fees $57/ann
HOA Y/N Yes
Originating Board Arizona Regional Multiple Listing Service (ARMLS)
Year Built 2004
Annual Tax Amount $6,171
Tax Year 2022
Lot Size 0.400 Acres
Acres 0.4
Property Description
Nestled in a gated community bordering National Forest is this remarkable 4 en suite retreat, all with fireplaces. Two of the en suites have bunk rooms. Built in 2004 with 4204 square feet, 2x6 construction. Split log siding, concrete shingle roof, three car tandem garage. Two furnaces, two water heaters, two air conditioners. Completely landscaped including Oak trees, Aspen, Maple and Blue Spruce trees. All on drip and sprinkler systems. Large covered decks front and back w/hand hewn beams. The back deck offers unobstructed views of the National Forest with plenty of seating and dining areas for all of your outdoor entertaining. A gas firepit for keeping warm on chilly nights. Aspen T&G vaulted ceilings which continue to the exterior covered deck. The living nd dining areas are thoughtfully designed to maximize com and take full advantage of the National Forest setting. Floor to ceiling windows and stone fireplace create an inviting atmosphere for gatherings and relaxation. For convenience, a wet bar is equipped with a Viking wine refrigerator and beverage refrigerator along with a U-line ice maker. Anderson windows, surround sound and central vacuum are only a few of the special features the home has. Eight foot knotty alder solid core doors and knotty alder plantation shutters throughout. The three en suites upstairs have their own personal names; Elk Room, Moose Room and Bear Room. Master bedroom on the main floor. Beautiful engineered hardwood flooring in the foyer, living room, dining room and kitchen. The open-concept kitchen is a culinary dream complete with top-of-the line-stainless steel appliances including a DaCor 6 burner gas cooktop and double ovens w/warming drawer. Granite counter tops and custom cabinetry, Sub Zero refrigerator. The large walk-in pantry has a Viking 150 bottle wine refrigerator w/three zones. Expansive laundry/craft room has a soaking sink and access to the back deck. For the times when you want to stay in and watch movies from home, there is a theatre room which seats 12 with a 125" screen. Be ready to experience a fabulous mountain retreat being sold completely furnished where the beauty of nature meets the comfort of home. There is a small list of personal items that do not convey. Listing agent must accompany all showings.
Location
State AZ
County Navajo
Community Starwood Estates
Direction Highway 260 to Buck Springs Road turns into Country Club Drive to the entrance of Starwood Estates, through gates to home on the right
Rooms
Other Rooms Loft, Great Room, Media Room
Master Bedroom Downstairs
Den/Bedroom Plus 5
Separate Den/Office N
Interior
Interior Features See Remarks, Master Downstairs, Breakfast Bar, Central Vacuum, Furnished(See Rmrks), Vaulted Ceiling(s), Wet Bar, Kitchen Island, Double Vanity, Full Bth Master Bdrm, Separate Shwr & Tub, High Speed Internet, Granite Counters
Heating Natural Gas
Cooling Refrigeration
Flooring Carpet, Tile, Wood
Fireplaces Type 3+ Fireplace, Fire Pit, Family Room, Living Room, Master Bedroom, Gas
Fireplace Yes
Window Features Wood Frames,Double Pane Windows
SPA None
Exterior
Exterior Feature Covered Patio(s), Private Street(s), Storage, RV Hookup
Garage Electric Door Opener
Garage Spaces 3.0
Garage Description 3.0
Fence Wood
Pool None
Landscape Description Irrigation Back, Irrigation Front
Community Features Gated Community
Utilities Available Unisource
Amenities Available Management
Waterfront No
Roof Type Concrete
Accessibility Bath Raised Toilet
Parking Type Electric Door Opener
Private Pool No
Building
Lot Description Gravel/Stone Front, Gravel/Stone Back, Synthetic Grass Frnt, Synthetic Grass Back, Irrigation Front, Irrigation Back
Story 1
Builder Name Cross
Sewer Public Sewer
Water Pvt Water Company
Structure Type Covered Patio(s),Private Street(s),Storage,RV Hookup
Schools
Elementary Schools Other
Middle Schools Other
High Schools Other
School District Blue Ridge Unified District
Others
HOA Name Starwood Estates
HOA Fee Include Street Maint
Senior Community No
Tax ID 411-95-034
Ownership Fee Simple
Acceptable Financing Conventional
Horse Property N
Listing Terms Conventional
Financing Cash
Special Listing Condition Owner/Agent
Read Less Info
Want to know what your home might be worth? Contact us for a FREE valuation!

Our team is ready to help you sell your home for the highest possible price ASAP

Copyright 2024 Arizona Regional Multiple Listing Service, Inc. All rights reserved.
Bought with West USA Realty
GET MORE INFORMATION

Realtor | Lic# 3002147






