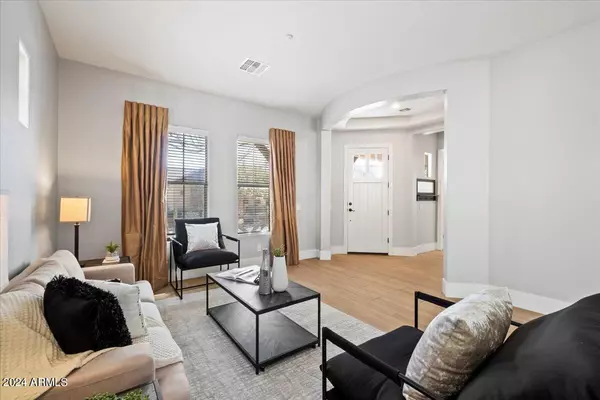$1,475,000
$1,495,000
1.3%For more information regarding the value of a property, please contact us for a free consultation.
4 Beds
3 Baths
3,005 SqFt
SOLD DATE : 05/14/2024
Key Details
Sold Price $1,475,000
Property Type Single Family Home
Sub Type Single Family - Detached
Listing Status Sold
Purchase Type For Sale
Square Footage 3,005 sqft
Price per Sqft $490
Subdivision Dc Ranch
MLS Listing ID 6656212
Sold Date 05/14/24
Style Ranch
Bedrooms 4
HOA Fees $313/mo
HOA Y/N Yes
Originating Board Arizona Regional Multiple Listing Service (ARMLS)
Year Built 2005
Annual Tax Amount $4,268
Tax Year 2023
Lot Size 8,613 Sqft
Acres 0.2
Property Description
Introducing a luxurious 4-bedroom, 3-bathroom home with an office, nestled in the prestigious DC Ranch community. This stunning residence boasts a meticulously remodeled kitchen featuring exquisite quartzite countertops, stainless steel appliances, a gas stove, and a spacious walk-in pantry. The primary bedroom is a haven of comfort and style, featuring not one, but two walk-in closets and a French door to the backyard. The open floorplan seamlessly connects two living spaces, providing the perfect setting for both relaxation and entertainment. The fourth bedroom boasts its own en suite bath and separate entrance as well as direct entry to the home. Step outside to discover the peaceful outdoors. Whether it's a morning coffee or an evening soiree, these spaces provide a picturesque backdrop for any occasion. As part of the DC Ranch community, enjoy access to incredible amenities, including pools, gyms and clubhouses, further enhancing an incredible lifestyle. Immerse yourself in the resort-like ambiance of this sought-after neighborhood, offering a blend of sophistication and relaxation. This home is a testament to luxury living, combining tasteful design, modern conveniences, and the unparalleled charm of the DC Ranch community.
Location
State AZ
County Maricopa
Community Dc Ranch
Direction East on Legacy: S on 91st St.; East on Palo Brea; First left into the community; West(L) on Desert Arroyos; North(R) on 92nd St.; East (R) on Via De Vaquero; home is on the North(L) side.
Rooms
Other Rooms Guest Qtrs-Sep Entrn, Great Room, Family Room
Master Bedroom Not split
Den/Bedroom Plus 5
Separate Den/Office Y
Interior
Interior Features Breakfast Bar, 9+ Flat Ceilings, No Interior Steps, Kitchen Island, Pantry, Double Vanity, Full Bth Master Bdrm, Separate Shwr & Tub, High Speed Internet, Granite Counters
Heating Natural Gas
Cooling Refrigeration, Programmable Thmstat, Ceiling Fan(s)
Flooring Carpet, Tile
Fireplaces Type Exterior Fireplace, Fire Pit
Fireplace Yes
Window Features Double Pane Windows
SPA None
Exterior
Exterior Feature Covered Patio(s), Private Street(s), Built-in Barbecue
Garage Dir Entry frm Garage, Electric Door Opener, Extnded Lngth Garage
Garage Spaces 2.0
Garage Description 2.0
Fence Block
Pool None
Community Features Gated Community, Pickleball Court(s), Community Pool Htd, Community Pool, Tennis Court(s), Racquetball, Playground, Biking/Walking Path, Clubhouse, Fitness Center
Utilities Available APS, SW Gas
Amenities Available Management, Rental OK (See Rmks)
Waterfront No
Roof Type Tile
Accessibility Hard/Low Nap Floors
Parking Type Dir Entry frm Garage, Electric Door Opener, Extnded Lngth Garage
Private Pool No
Building
Lot Description Desert Back, Desert Front, Synthetic Grass Back
Story 1
Builder Name Engle Homes
Sewer Sewer in & Cnctd, Public Sewer
Water City Water
Architectural Style Ranch
Structure Type Covered Patio(s),Private Street(s),Built-in Barbecue
Schools
Elementary Schools Copper Ridge Elementary School
Middle Schools Copper Ridge Elementary School
High Schools Chaparral High School
School District Scottsdale Unified District
Others
HOA Name DC Ranch
HOA Fee Include Maintenance Grounds
Senior Community No
Tax ID 217-71-833
Ownership Fee Simple
Acceptable Financing Conventional, 1031 Exchange, VA Loan
Horse Property N
Listing Terms Conventional, 1031 Exchange, VA Loan
Financing Conventional
Read Less Info
Want to know what your home might be worth? Contact us for a FREE valuation!

Our team is ready to help you sell your home for the highest possible price ASAP

Copyright 2024 Arizona Regional Multiple Listing Service, Inc. All rights reserved.
Bought with Berkshire Hathaway HomeServices Arizona Properties
GET MORE INFORMATION

Realtor | Lic# 3002147






