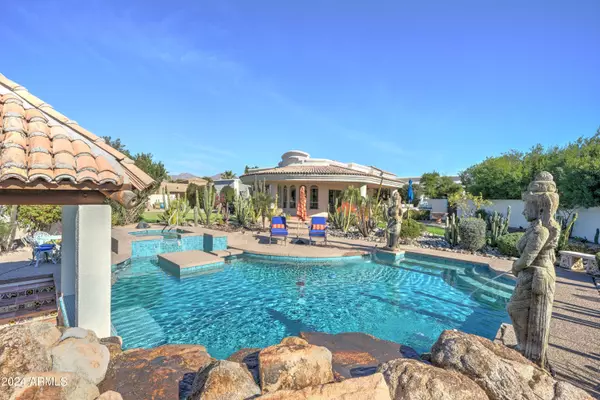$2,818,000
$2,888,000
2.4%For more information regarding the value of a property, please contact us for a free consultation.
6 Beds
5.5 Baths
6,432 SqFt
SOLD DATE : 05/10/2024
Key Details
Sold Price $2,818,000
Property Type Single Family Home
Sub Type Single Family - Detached
Listing Status Sold
Purchase Type For Sale
Square Footage 6,432 sqft
Price per Sqft $438
Subdivision Lengthy --To Come In Escrow
MLS Listing ID 6648835
Sold Date 05/10/24
Style Santa Barbara/Tuscan
Bedrooms 6
HOA Y/N No
Originating Board Arizona Regional Multiple Listing Service (ARMLS)
Year Built 2003
Annual Tax Amount $11,868
Tax Year 2023
Lot Size 1.088 Acres
Acres 1.09
Property Description
Incredible Scottsdale custom estate located in a very private enclave of 4 custom estate homes. This custom estate exudes a grand presence starting w/ the impressive front view & large Porte 'cochere as you approach the front entry! Enter this impressive front entry through the beautiful custom wood/& glass front door into a formal entry way w/ domed ceiling & into the grand scale great room w/ 18 ft. high soaring high ceiling! Grand scale formal dining room features a barreled ceiling that is sure to impress for the large family special holiday events! Dream chef's kitchen w/ large island, custom designer marble countertops, highly upgraded appliance pkg w/ gas cooktop, separate refrigerator/freezer & multiple ovens. This spectacular kitchen opens to an over-sized light, bright & airy breakfast nook room that overlooks the entire resort style backyard! Over-sized primary suite is a dream come true w/ 16 ft high soaring ceiling & beautiful gas fireplace w/ stone surround. The light bright & airy primary bathroom features a lg. stand-alone soak tub, huge walk-in shower, spacious separate HIS/HER vanities, separate water closet and a lg. walk-in closet. Additionally, there is a lg. office (or nursery/or 2nd walk-in closet/or exercise room) just off the primary bathroom (currently used as a 2nd office). There is a spacious main office in the primary wing of the home that features many windows & plenty of built-in cabinetry. There are 4 additional secondary bedrooms on the main level of the home--all large & 3 of them are ensuite w/ their own bathrooms & spacious walk-in closets! This spectacular custom estate features a separate guest house complete w/ a separate primary bedroom, a family room, kitchen/& eating nook and a spacious bathroom--guests will never want to leave with this comfort and privacy! Additionally, this custom beauty features a fully finished basement with a huge great room, laundry room/kitchenette, & a full bathroom! There is also a wine storage area in the finished basement. The resort style backyard is just so very special w/ a large pebble-tech finish pool & spa & ramada pool side + an enormous built in BBQ center w/ outdoor pizza oven!! Dream come true resort style backyard for the ultimate AZ outdoor living & entertaining lifestyle!
Location
State AZ
County Maricopa
Community Lengthy --To Come In Escrow
Direction From Shea Blvd turn south on 110th St. to 9980 N. 110th St.--turn west into cul-de-sac to home.
Rooms
Other Rooms Guest Qtrs-Sep Entrn, Great Room
Basement Finished, Full
Guest Accommodations 520.0
Master Bedroom Split
Den/Bedroom Plus 7
Separate Den/Office Y
Interior
Interior Features Eat-in Kitchen, Breakfast Bar, Kitchen Island, Pantry, Double Vanity, Full Bth Master Bdrm, Separate Shwr & Tub, High Speed Internet, Granite Counters
Heating Natural Gas
Cooling Refrigeration, Ceiling Fan(s)
Flooring Carpet, Stone, Wood
Fireplaces Type Other (See Remarks), 1 Fireplace, 3+ Fireplace, Living Room, Master Bedroom, Gas
Fireplace Yes
SPA Heated,Private
Exterior
Exterior Feature Covered Patio(s), Playground, Gazebo/Ramada, Patio, Private Yard, Built-in Barbecue, Separate Guest House
Garage Attch'd Gar Cabinets, Dir Entry frm Garage, Electric Door Opener, Side Vehicle Entry
Garage Spaces 3.0
Carport Spaces 1
Garage Description 3.0
Fence Block
Pool Play Pool, Private
Utilities Available APS, SW Gas
Amenities Available None
Waterfront No
Roof Type Tile,Built-Up
Parking Type Attch'd Gar Cabinets, Dir Entry frm Garage, Electric Door Opener, Side Vehicle Entry
Private Pool Yes
Building
Lot Description Sprinklers In Rear, Sprinklers In Front, Desert Back, Desert Front, Synthetic Grass Back, Auto Timer H2O Front, Auto Timer H2O Back
Story 1
Builder Name Custom
Sewer Sewer in & Cnctd, Public Sewer
Water City Water
Architectural Style Santa Barbara/Tuscan
Structure Type Covered Patio(s),Playground,Gazebo/Ramada,Patio,Private Yard,Built-in Barbecue, Separate Guest House
Schools
Elementary Schools Laguna Elementary School
Middle Schools Mountainside Middle School
High Schools Desert Mountain High School
School District Scottsdale Unified District
Others
HOA Fee Include No Fees
Senior Community No
Tax ID 217-34-021-U
Ownership Fee Simple
Acceptable Financing Conventional
Horse Property N
Listing Terms Conventional
Financing Conventional
Read Less Info
Want to know what your home might be worth? Contact us for a FREE valuation!

Our team is ready to help you sell your home for the highest possible price ASAP

Copyright 2024 Arizona Regional Multiple Listing Service, Inc. All rights reserved.
Bought with Home America Realty
GET MORE INFORMATION

Realtor | Lic# 3002147






