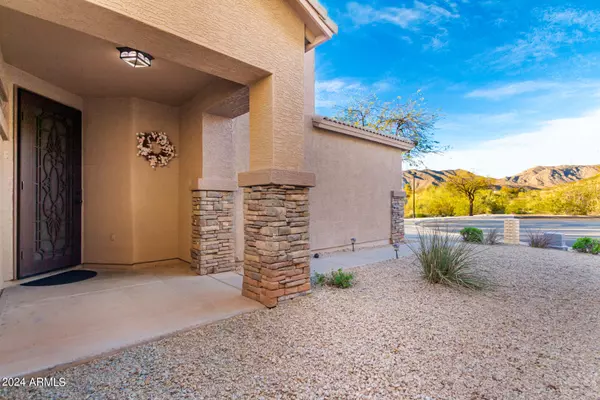$465,000
$475,000
2.1%For more information regarding the value of a property, please contact us for a free consultation.
3 Beds
2.5 Baths
1,579 SqFt
SOLD DATE : 04/26/2024
Key Details
Sold Price $465,000
Property Type Single Family Home
Sub Type Single Family - Detached
Listing Status Sold
Purchase Type For Sale
Square Footage 1,579 sqft
Price per Sqft $294
Subdivision Fairway Hills At Club West
MLS Listing ID 6676518
Sold Date 04/26/24
Bedrooms 3
HOA Fees $58
HOA Y/N Yes
Originating Board Arizona Regional Multiple Listing Service (ARMLS)
Year Built 1999
Annual Tax Amount $2,051
Tax Year 2023
Lot Size 4,395 Sqft
Acres 0.1
Property Description
Welcome to your charming oasis in the heart of Ahwatukee! This former model home boasts an inviting open floor plan, featuring a downstairs master suite and stunning views of the surrounding mountains. Tucked away in a quiet gated community, you'll enjoy the peace of having only one cul-de-sac neighbor and ample additional parking for guests.
The two-car garage is a versatile space, equipped with its own AC system, making it ideal for transforming into a personal gym, workshop, or bonus entertainment area. With plenty of built-in shelving and storage, including a convenient under-the-stairs closet, organization is a breeze.
Step outside to your private backyard retreat, complete with panoramic mountain views and ample room for outdoor enjoyment. The large side yard adds extra versatility to the space.
This home is perfectly suited for first-time buyers seeking the security of a gated neighborhood, access to top-rated Ahwatukee schools, and proximity to hiking trails, parks, clubhouse amenities, and convenient access to the 202 freeway.
Whether you're looking for a cozy family home or a savvy investment opportunity, this property offers the perfect blend of comfort, convenience, and potential. Don't miss your chance to make it yours!
Location
State AZ
County Maricopa
Community Fairway Hills At Club West
Direction From Chandler Blvd head South on Central Avenue to Glenhaven. Take a left at Glenhaven and then another left on Magenta Road. The house is the second on the left in the cup de sac.
Rooms
Other Rooms Loft, Great Room
Master Bedroom Split
Den/Bedroom Plus 4
Separate Den/Office N
Interior
Interior Features Master Downstairs, Eat-in Kitchen, 9+ Flat Ceilings, Double Vanity, Full Bth Master Bdrm, High Speed Internet
Heating Electric
Cooling Refrigeration, Programmable Thmstat, Ceiling Fan(s)
Flooring Carpet, Laminate, Tile
Fireplaces Number No Fireplace
Fireplaces Type None
Fireplace No
Window Features Sunscreen(s),Dual Pane
SPA None
Exterior
Exterior Feature Patio, Built-in Barbecue
Garage Dir Entry frm Garage, Electric Door Opener, Temp Controlled
Garage Spaces 2.0
Garage Description 2.0
Fence Block
Pool None
Community Features Gated Community, Tennis Court(s), Playground, Biking/Walking Path, Clubhouse
Utilities Available SRP
Amenities Available Management, Rental OK (See Rmks)
Waterfront No
View Mountain(s)
Roof Type Tile
Parking Type Dir Entry frm Garage, Electric Door Opener, Temp Controlled
Private Pool No
Building
Lot Description Corner Lot, Desert Back, Desert Front, Cul-De-Sac
Story 2
Builder Name unknown
Sewer Public Sewer
Water City Water
Structure Type Patio,Built-in Barbecue
Schools
Elementary Schools Kyrene De La Sierra School
Middle Schools Kyrene Altadena Middle School
High Schools Desert Vista High School
School District Tempe Union High School District
Others
HOA Name Foothills Club West
HOA Fee Include Maintenance Grounds
Senior Community No
Tax ID 311-02-282
Ownership Fee Simple
Acceptable Financing Conventional, FHA, VA Loan
Horse Property N
Listing Terms Conventional, FHA, VA Loan
Financing Conventional
Read Less Info
Want to know what your home might be worth? Contact us for a FREE valuation!

Our team is ready to help you sell your home for the highest possible price ASAP

Copyright 2024 Arizona Regional Multiple Listing Service, Inc. All rights reserved.
Bought with My Home Group Real Estate
GET MORE INFORMATION

Realtor | Lic# 3002147






