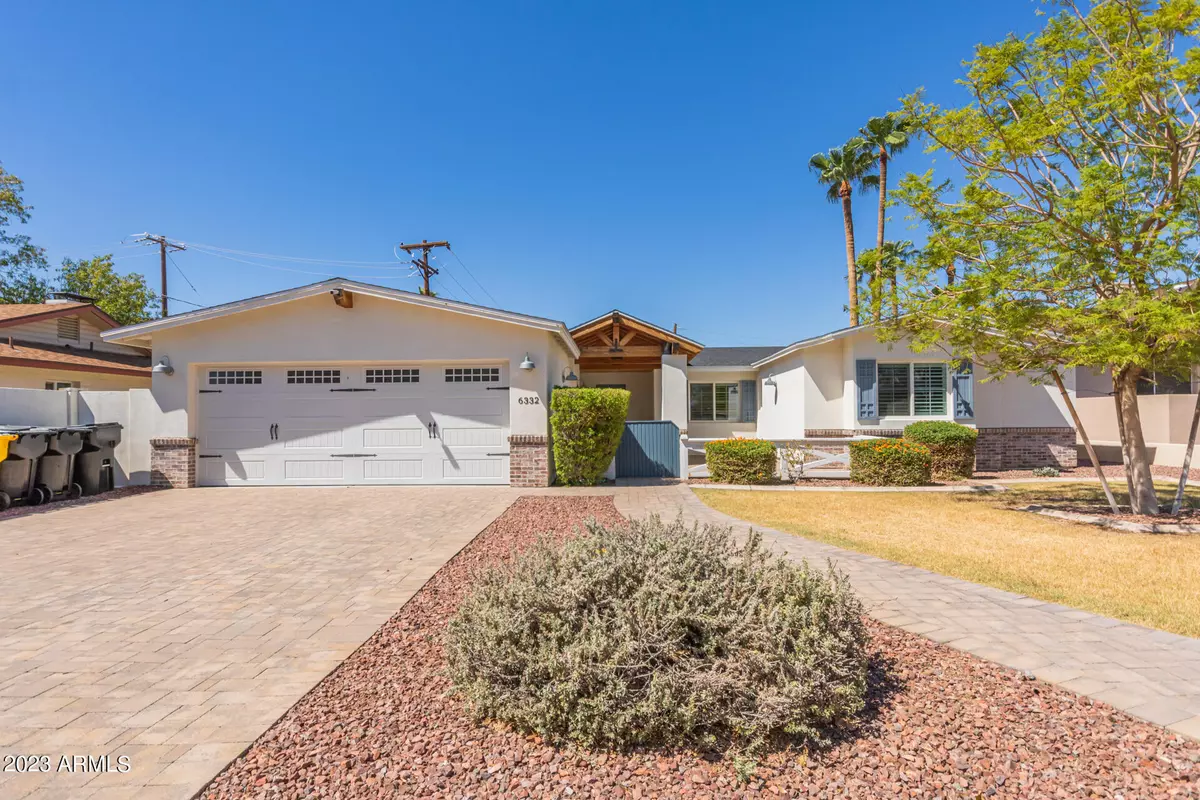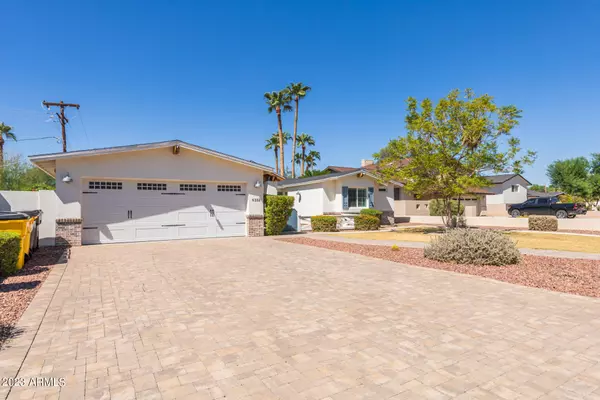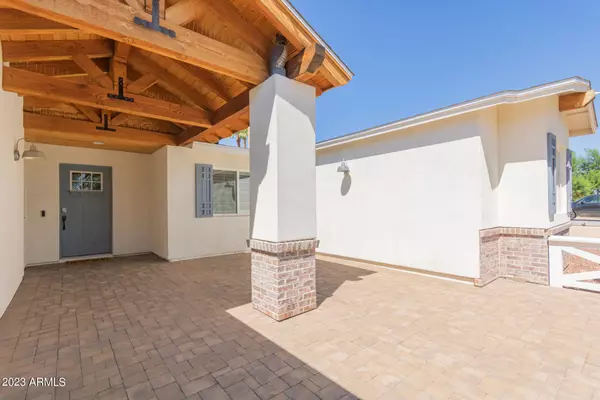$1,332,500
$1,399,000
4.8%For more information regarding the value of a property, please contact us for a free consultation.
5 Beds
3.5 Baths
2,742 SqFt
SOLD DATE : 04/25/2024
Key Details
Sold Price $1,332,500
Property Type Single Family Home
Sub Type Single Family - Detached
Listing Status Sold
Purchase Type For Sale
Square Footage 2,742 sqft
Price per Sqft $485
Subdivision Park Scottsdale 7
MLS Listing ID 6608637
Sold Date 04/25/24
Style Ranch
Bedrooms 5
HOA Y/N No
Originating Board Arizona Regional Multiple Listing Service (ARMLS)
Year Built 2016
Annual Tax Amount $2,998
Tax Year 2022
Lot Size 0.290 Acres
Acres 0.29
Property Description
Discover the epitome of luxury and modern living in this exceptional 5-bedroom, 4-bathroom home that in 2016 was meticulously taken to the studs and essentially rebuilt to offer a brand-new living experience. As you step through the timber beam entry and onto the inviting patio, you'll immediately sense the quality and craftsmanship that define this residence. The heart of this home is the high-end kitchen, a culinary masterpiece that includes a built-in 6-foot wide refrigerator and a separate wine fridge. Cooking enthusiasts will appreciate the down-vented gas range and the convenience of a farmhouse sink. The Carrera quartz countertops provide both style and functionality. The kitchen opens up to the living area, featuring real wood flooring that adds warmth and character. Throughout... the home, custom wall coverings, wainscoting, crown molding, and intricate trim around windows and doors create an atmosphere of elegance and sophistication. The bedrooms are generously sized, offering comfort and space for all family members or guests. The master retreat is a sanctuary in itself, boasting an amazing bathroom and a walk-in closet that dreams are made of. Additional features include a convenient Jack & Jill bathroom and an abundance of storage. This home has been completely updated, including all-new plumbing, electrical wiring, and panel, ensuring safety and reliability. The new Trane HVAC system and spray foam insulation guarantee the highest level of energy efficiency. Dual-pane windows, recessed lighting throughout, and smooth finish drywall texture enhance the overall appeal. Step outside into the vast backyard, where a sparkling pool beckons for relaxation and enjoyment. The paver driveway, courtyard, patios, and path to the pool add to the charm and functionality of the outdoor space. It's truly a rare find, one of the bigger backyards in the area. This home is just a short walk to the canal and offers the perfect location within walking distance to Saguaro High School, Pueblo Elementary School, Chaparral Park (with baseball fields, a dog park, a lake, walking and bike paths, soccer fields, and a pool), Scottsdale Greenbelt, Salt River Fields, and downtown Scottsdale.
Location
State AZ
County Maricopa
Community Park Scottsdale 7
Direction North on Granite Reef. East on Rose. North on 85th to home.
Rooms
Other Rooms Great Room
Den/Bedroom Plus 5
Separate Den/Office N
Interior
Interior Features Breakfast Bar, Fire Sprinklers, No Interior Steps, Soft Water Loop, Kitchen Island, Double Vanity, Full Bth Master Bdrm, Separate Shwr & Tub, High Speed Internet
Heating Electric
Cooling Refrigeration
Flooring Carpet, Tile, Wood
Fireplaces Number No Fireplace
Fireplaces Type None
Fireplace No
Window Features Dual Pane
SPA None
Exterior
Exterior Feature Covered Patio(s), Patio, Private Yard
Garage Dir Entry frm Garage, Electric Door Opener, RV Gate
Garage Spaces 2.0
Garage Description 2.0
Fence Block
Pool Play Pool, Fenced, Private
Amenities Available None
Waterfront No
View Mountain(s)
Roof Type Composition
Parking Type Dir Entry frm Garage, Electric Door Opener, RV Gate
Private Pool Yes
Building
Lot Description Sprinklers In Rear, Sprinklers In Front, Alley, Grass Front, Grass Back, Auto Timer H2O Front, Auto Timer H2O Back
Story 1
Builder Name unknown
Sewer Sewer in & Cnctd, Public Sewer
Water City Water
Architectural Style Ranch
Structure Type Covered Patio(s),Patio,Private Yard
Schools
Elementary Schools Pueblo Elementary School
Middle Schools Mohave Middle School
High Schools Saguaro High School
School District Scottsdale Unified District
Others
HOA Fee Include No Fees
Senior Community No
Tax ID 174-10-267-A
Ownership Fee Simple
Acceptable Financing Conventional, VA Loan
Horse Property N
Listing Terms Conventional, VA Loan
Financing Cash
Read Less Info
Want to know what your home might be worth? Contact us for a FREE valuation!

Our team is ready to help you sell your home for the highest possible price ASAP

Copyright 2024 Arizona Regional Multiple Listing Service, Inc. All rights reserved.
Bought with NORTH&CO.
GET MORE INFORMATION

Realtor | Lic# 3002147






