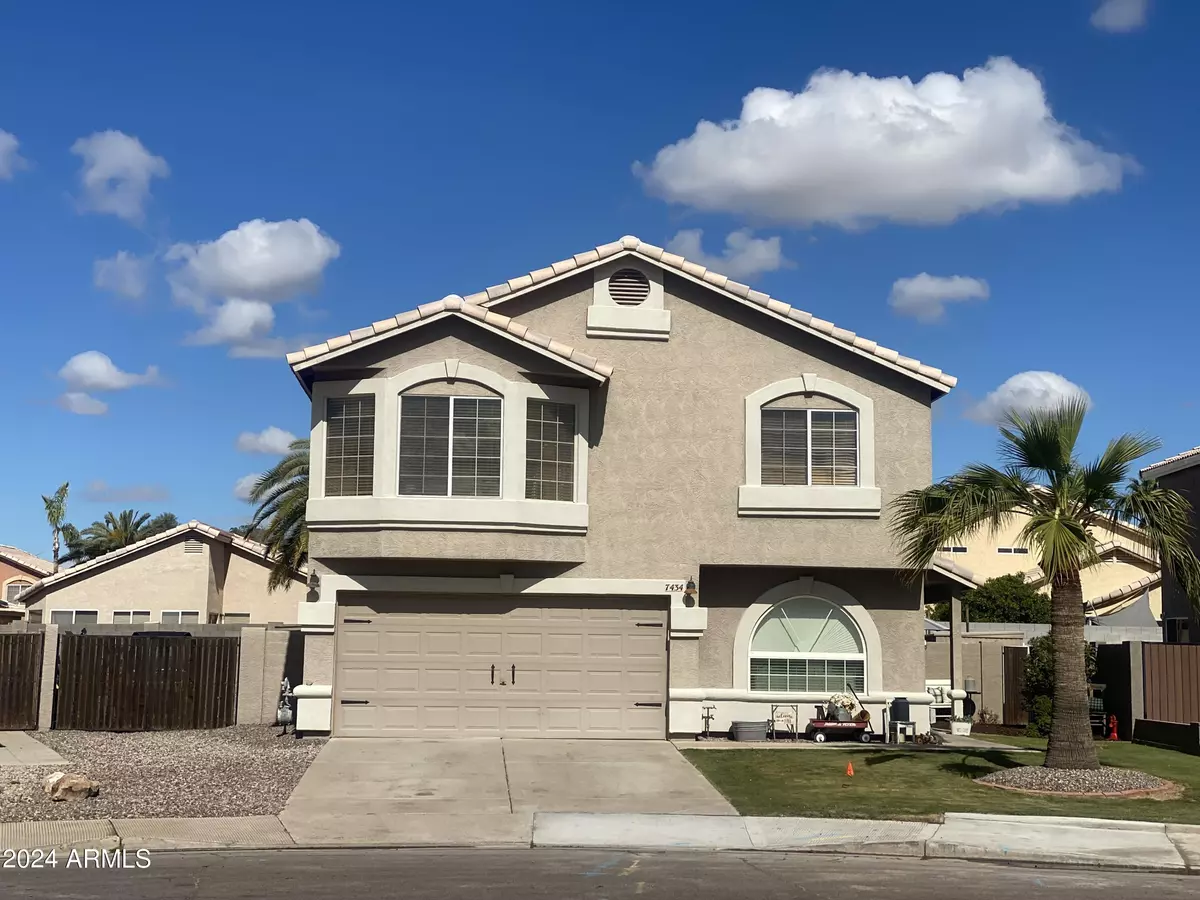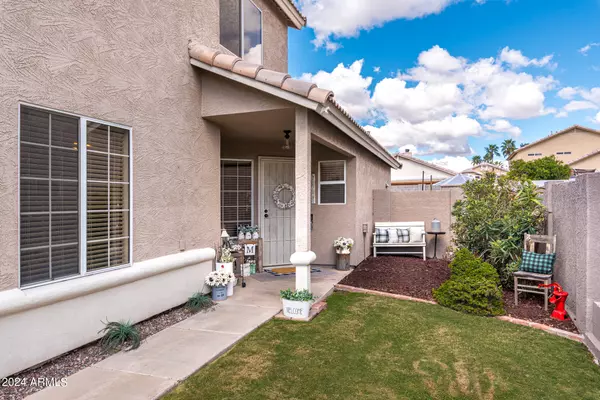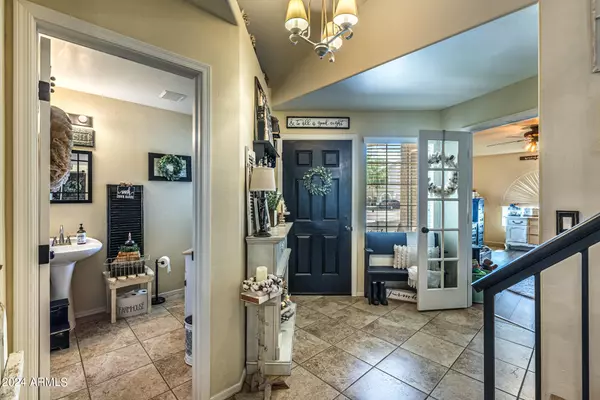$460,000
$462,500
0.5%For more information regarding the value of a property, please contact us for a free consultation.
3 Beds
2.5 Baths
1,544 SqFt
SOLD DATE : 04/16/2024
Key Details
Sold Price $460,000
Property Type Single Family Home
Sub Type Single Family - Detached
Listing Status Sold
Purchase Type For Sale
Square Footage 1,544 sqft
Price per Sqft $297
Subdivision Superstition Springs Village Unit Four
MLS Listing ID 6673950
Sold Date 04/16/24
Style Spanish
Bedrooms 3
HOA Fees $39/qua
HOA Y/N Yes
Originating Board Arizona Regional Multiple Listing Service (ARMLS)
Year Built 1996
Annual Tax Amount $1,264
Tax Year 2023
Lot Size 6,630 Sqft
Acres 0.15
Property Description
This property is a well-designed and practical home. The combination of three bedrooms and 2.5 baths, along with an additional room for a home office (with glass doors), makes it versatile for various living arrangements. The proximity to freeway access adds to its convenience for commuting.
The custom barn doors in the living room not only enhance the aesthetics but also provide extra storage, showcasing a thoughtful use of space. The inclusion of a cute under-the-stairs playroom is a charming touch, offering a dedicated space for kids or additional storage.
Custom blinds throughout the house add natural light and privacy. Please ignore the construction in the area, the internet is being upgraded to fiber optics.
Water heater is 3 years old.
Back patio was recoated/resealed 2022-2023.
New toilet/master bathroom 1 year ago.
New garbage disposal.
New front door & garage door.
Security screens front and back doors.
Partial floor upgrade, Laminate wood plank 2022.
AC 2 years old.
2011 quartz countertops in kitchen.
2012 bathrooms upgraded to porcelain sinks, tiled floors, granite countertops & painted cabinets.
Front irrigation lines installed 3 years ago, not currently connected to a water timing system.
Location
State AZ
County Maricopa
Community Superstition Springs Village Unit Four
Rooms
Master Bedroom Upstairs
Den/Bedroom Plus 4
Ensuite Laundry WshrDry HookUp Only
Separate Den/Office Y
Interior
Interior Features Upstairs, Eat-in Kitchen, Breakfast Bar, Vaulted Ceiling(s), Pantry, Double Vanity, High Speed Internet
Laundry Location WshrDry HookUp Only
Heating Electric
Cooling Programmable Thmstat, Ceiling Fan(s)
Flooring Laminate, Tile
Fireplaces Number No Fireplace
Fireplaces Type None
Fireplace No
SPA None
Laundry WshrDry HookUp Only
Exterior
Exterior Feature Covered Patio(s), Misting System, Storage
Garage Attch'd Gar Cabinets, Electric Door Opener, RV Gate
Garage Spaces 2.0
Garage Description 2.0
Fence Block
Pool None
Community Features Playground, Biking/Walking Path
Utilities Available City Gas
Amenities Available Rental OK (See Rmks)
Waterfront No
Roof Type Tile
Parking Type Attch'd Gar Cabinets, Electric Door Opener, RV Gate
Private Pool No
Building
Lot Description Grass Front
Story 2
Builder Name Trend Homes
Sewer Public Sewer
Water City Water
Architectural Style Spanish
Structure Type Covered Patio(s),Misting System,Storage
Schools
Elementary Schools Superstition Springs Elementary
Middle Schools Highland Jr High School
High Schools Highland High School
School District Gilbert Unified District
Others
HOA Name Superstition Springs
HOA Fee Include No Fees
Senior Community No
Tax ID 309-09-073
Ownership Fee Simple
Acceptable Financing Conventional, VA Loan
Horse Property N
Listing Terms Conventional, VA Loan
Financing Conventional
Read Less Info
Want to know what your home might be worth? Contact us for a FREE valuation!

Our team is ready to help you sell your home for the highest possible price ASAP

Copyright 2024 Arizona Regional Multiple Listing Service, Inc. All rights reserved.
Bought with Launch Powered By Compass
GET MORE INFORMATION

Realtor | Lic# 3002147






