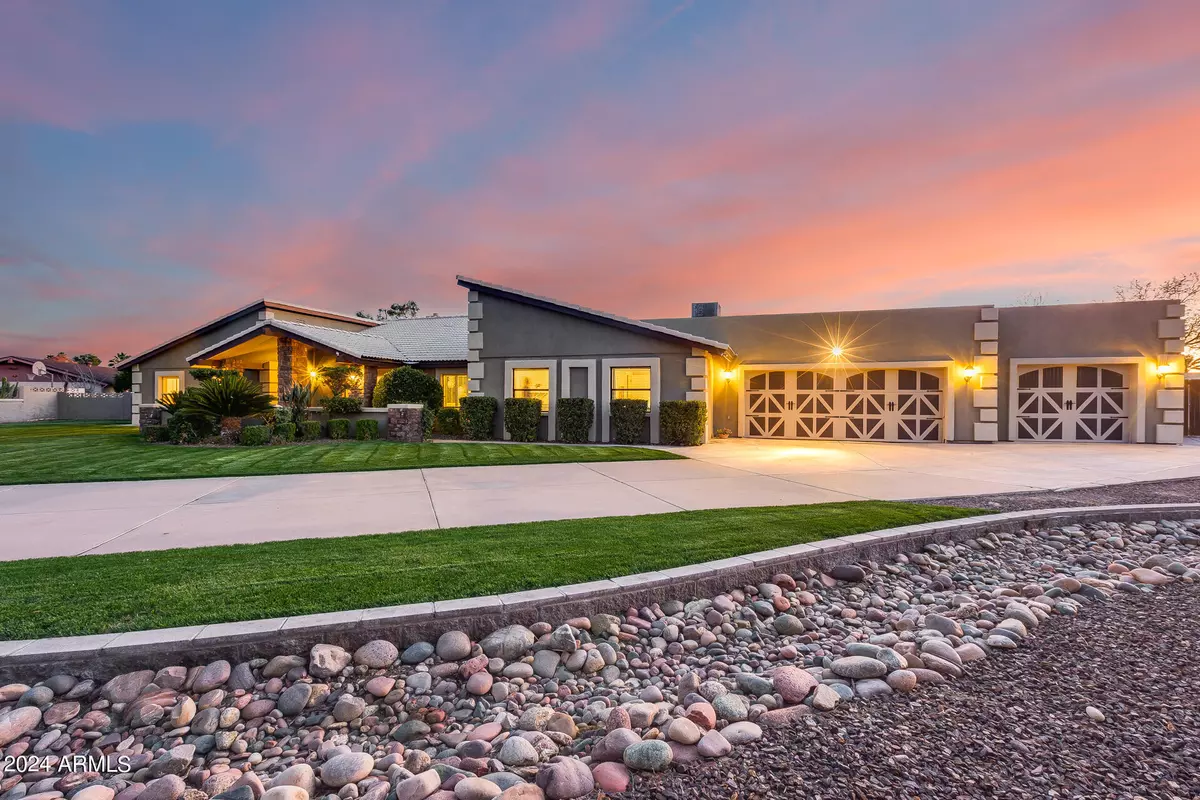$1,420,000
$1,438,000
1.3%For more information regarding the value of a property, please contact us for a free consultation.
6 Beds
4.5 Baths
3,552 SqFt
SOLD DATE : 04/04/2024
Key Details
Sold Price $1,420,000
Property Type Single Family Home
Sub Type Single Family - Detached
Listing Status Sold
Purchase Type For Sale
Square Footage 3,552 sqft
Price per Sqft $399
Subdivision Sunrise Estates
MLS Listing ID 6673672
Sold Date 04/04/24
Bedrooms 6
HOA Y/N No
Originating Board Arizona Regional Multiple Listing Service (ARMLS)
Year Built 1980
Annual Tax Amount $5,677
Tax Year 2023
Lot Size 0.903 Acres
Acres 0.9
Property Description
Welcome to YOUR dream family home in the highly sought-after Cactus Corridor in Scottsdale. This custom home with SOLAR is nestled at the end of a quiet cul-de-sac on just under an acre lot! The massive backyard boasts a full-sized tennis court, swimming pool, two pergolas, adobe fireplace, fruit trees, plus, a bonus 320 sf exterior structure to create an in-law suite, workshop or extensive storage unit. The RV-gate & the hidden back corner of the lot, allows you to bring in all your favorite toys & stow out of sight; plus no HOA! Step inside this stunning, tastefully-designed home with multiple living areas & elegant Versaille-pattern Travertine flooring, fireplace, & custom shutters. Gourmet kitchen with stone countertops, top-of-the-line stainless steel appliances, & spacious pantry. Desirable split floor plan offers 6 bedrooms with 4 of those featuring private ensuite bathrooms with custom vanities & designer stone/tile showers & tubs. Incredible Scottsdale location with quick access to St Rt 101, Kierland Commons, Scottsdale Quarter, & Old Town Entertainment District. Priced to sell!!
Location
State AZ
County Maricopa
Community Sunrise Estates
Direction From E Cactus Rd, head N Hayden Rd, right on E Sutton Dr, right on N 80th Pl, home is in the cul-de-sac on the right.
Rooms
Other Rooms Separate Workshop, Great Room, Family Room
Master Bedroom Split
Den/Bedroom Plus 6
Separate Den/Office N
Interior
Interior Features Eat-in Kitchen, Breakfast Bar, 9+ Flat Ceilings, No Interior Steps, Wet Bar, Pantry, Double Vanity, Full Bth Master Bdrm, Separate Shwr & Tub, Tub with Jets, High Speed Internet
Heating Electric
Cooling Refrigeration, Programmable Thmstat, Ceiling Fan(s)
Flooring Carpet, Tile
Fireplaces Type 2 Fireplace, Exterior Fireplace, Fire Pit, Family Room
Fireplace Yes
Window Features Double Pane Windows
SPA None
Exterior
Exterior Feature Private Pickleball Court(s), Covered Patio(s), Gazebo/Ramada, Patio, Private Yard, Storage, Tennis Court(s)
Garage Attch'd Gar Cabinets, Dir Entry frm Garage, Electric Door Opener, RV Gate, Separate Strge Area, RV Access/Parking
Garage Spaces 3.0
Garage Description 3.0
Fence Block
Pool Variable Speed Pump, Diving Pool, Heated, Private
Utilities Available APS
Amenities Available None
Waterfront No
View Mountain(s)
Roof Type Tile
Parking Type Attch'd Gar Cabinets, Dir Entry frm Garage, Electric Door Opener, RV Gate, Separate Strge Area, RV Access/Parking
Private Pool Yes
Building
Lot Description Sprinklers In Rear, Sprinklers In Front, Desert Back, Cul-De-Sac, Grass Front, Auto Timer H2O Front, Auto Timer H2O Back
Story 1
Builder Name DIX CUSTOM HOMES
Sewer Public Sewer
Water City Water
Structure Type Private Pickleball Court(s),Covered Patio(s),Gazebo/Ramada,Patio,Private Yard,Storage,Tennis Court(s)
Schools
Elementary Schools Sonoran Sky Elementary School - Scottsdale
Middle Schools Desert Shadows Middle School - Scottsdale
High Schools Horizon High School
School District Paradise Valley Unified District
Others
HOA Fee Include No Fees
Senior Community No
Tax ID 175-02-020
Ownership Fee Simple
Acceptable Financing Conventional
Horse Property Y
Listing Terms Conventional
Financing VA
Read Less Info
Want to know what your home might be worth? Contact us for a FREE valuation!

Our team is ready to help you sell your home for the highest possible price ASAP

Copyright 2024 Arizona Regional Multiple Listing Service, Inc. All rights reserved.
Bought with W and Partners, LLC
GET MORE INFORMATION

Realtor | Lic# 3002147

