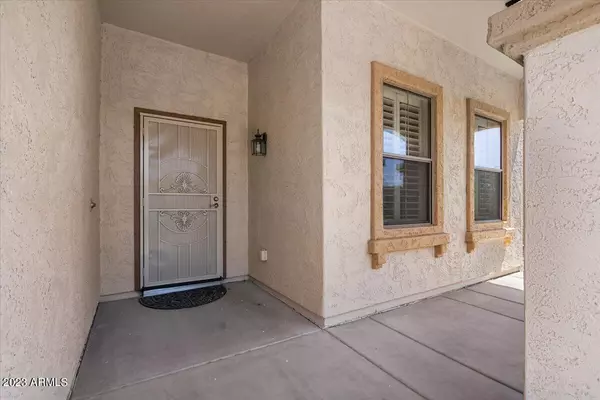$465,000
$465,000
For more information regarding the value of a property, please contact us for a free consultation.
4 Beds
3 Baths
2,439 SqFt
SOLD DATE : 03/06/2024
Key Details
Sold Price $465,000
Property Type Single Family Home
Sub Type Single Family - Detached
Listing Status Sold
Purchase Type For Sale
Square Footage 2,439 sqft
Price per Sqft $190
Subdivision Sierra Montana
MLS Listing ID 6639315
Sold Date 03/06/24
Bedrooms 4
HOA Fees $63/qua
HOA Y/N Yes
Originating Board Arizona Regional Multiple Listing Service (ARMLS)
Year Built 2004
Annual Tax Amount $1,551
Tax Year 2023
Lot Size 7,140 Sqft
Acres 0.16
Property Description
Welcome to your expansive two-story haven in Sierra Montana! The capacious garage boasts a unique tandem feature with convenient side-of-home access, accommodating up to three cars - perfect for all your toys, big or small! Elevate your culinary adventures in the superior and roomy kitchen, where you can spice up or cool down your favorite meals. Entertain guests in the vast backyard, or unwind beneath the cool, sheltered patio on scorching summer days. This residence flaunts an inviting open floor plan, with a den, bedroom, and bathroom conveniently located on the first floor. It's move-in ready and eagerly awaits your personal touch to transform it into your dream home!
Location
State AZ
County Maricopa
Community Sierra Montana
Direction From Grand Avenue turn left onto Greenway Blvd, turn left on N Reems Road, turn left on W Custer Lane, Turn right onto N 153rd Lane, turn right onto W Port Royale Lane to property.
Rooms
Master Bedroom Upstairs
Den/Bedroom Plus 5
Ensuite Laundry WshrDry HookUp Only
Separate Den/Office Y
Interior
Interior Features Upstairs, Eat-in Kitchen, Kitchen Island, Pantry, Double Vanity, Separate Shwr & Tub, High Speed Internet, Granite Counters
Laundry Location WshrDry HookUp Only
Heating Electric
Cooling Refrigeration
Flooring Carpet, Tile
Fireplaces Number No Fireplace
Fireplaces Type None
Fireplace No
SPA None
Laundry WshrDry HookUp Only
Exterior
Exterior Feature Covered Patio(s), Private Yard
Garage Extnded Lngth Garage, RV Gate, Tandem
Garage Spaces 3.0
Garage Description 3.0
Fence Block
Pool None
Utilities Available APS
Amenities Available Management
Waterfront No
Roof Type Tile
Parking Type Extnded Lngth Garage, RV Gate, Tandem
Private Pool No
Building
Lot Description Sprinklers In Rear, Sprinklers In Front, Desert Front, Grass Back
Story 2
Builder Name SHEA HOMES ARIZONA
Sewer Public Sewer
Water City Water
Structure Type Covered Patio(s),Private Yard
Schools
Elementary Schools Canyon Ridge School
Middle Schools Canyon Ridge School
High Schools Willow Canyon High School
School District Dysart Unified District
Others
HOA Name City Property Mamage
HOA Fee Include Maintenance Grounds
Senior Community No
Tax ID 502-88-174
Ownership Fee Simple
Acceptable Financing Conventional, FHA, VA Loan
Horse Property N
Listing Terms Conventional, FHA, VA Loan
Financing Other
Read Less Info
Want to know what your home might be worth? Contact us for a FREE valuation!

Our team is ready to help you sell your home for the highest possible price ASAP

Copyright 2024 Arizona Regional Multiple Listing Service, Inc. All rights reserved.
Bought with Century 21 Arizona West
GET MORE INFORMATION

Realtor | Lic# 3002147






