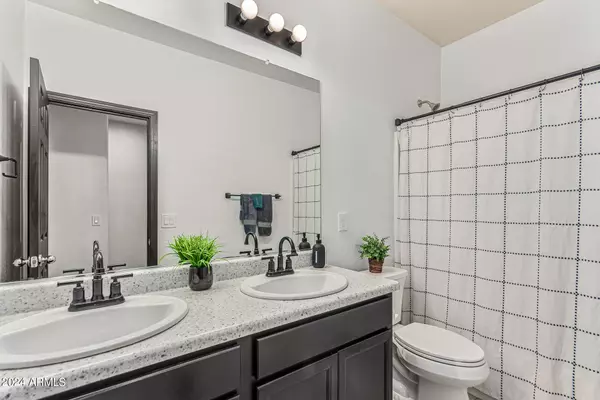$386,000
$372,900
3.5%For more information regarding the value of a property, please contact us for a free consultation.
3 Beds
2 Baths
1,896 SqFt
SOLD DATE : 03/27/2024
Key Details
Sold Price $386,000
Property Type Single Family Home
Sub Type Single Family - Detached
Listing Status Sold
Purchase Type For Sale
Square Footage 1,896 sqft
Price per Sqft $203
Subdivision Sundance Parcel 49A Amd
MLS Listing ID 6662306
Sold Date 03/27/24
Style Ranch
Bedrooms 3
HOA Fees $55/qua
HOA Y/N Yes
Originating Board Arizona Regional Multiple Listing Service (ARMLS)
Year Built 2021
Annual Tax Amount $2,033
Tax Year 2023
Lot Size 5,117 Sqft
Acres 0.12
Property Description
A MUST SEE in the coveted Sundance at Buckeye.
ThIs expansive floor plan with a modern edge is perfect for entertaining and spending time with family. 3 BR, 2BA and a BONUS den/office/playroom that can be converted to a 4th bedroom!. The great room includes tile floors, and sliding doors leading to the backyard for seamless indoor-outdoor living. The spotless kitchen boasts designer paneled white uppers/ black lowers cabinetry, recessed lighting, sleek stainless steel appliances, a huge walk-in pantry, and an oversized island with a breakfast bar for casual dining. The spacious master bedroom offers soft carpeting, a large bathroom with dual sinks, and a large walk-in closet. The backyard is a blank canvas with no neighbors behind, just waiting for you to create your dream oasis. Save on your utilities with a leased solar system! Don't miss out on this fantastic opportunity.
Location
State AZ
County Maricopa
Community Sundance Parcel 49A Amd
Direction Head west on W Yuma Rd, Turn left onto S Dean Rd, Turn left toward S 216th Ave, Turn right onto S 216th Ave, Continue onto W Mohave. Property will be on the right.
Rooms
Other Rooms Great Room
Den/Bedroom Plus 4
Separate Den/Office Y
Interior
Interior Features Breakfast Bar, Kitchen Island, Double Vanity, Full Bth Master Bdrm, High Speed Internet, Laminate Counters
Heating Electric
Cooling Refrigeration, Ceiling Fan(s)
Flooring Other, Carpet, Tile
Fireplaces Number No Fireplace
Fireplaces Type None
Fireplace No
Window Features Double Pane Windows
SPA None
Laundry WshrDry HookUp Only
Exterior
Garage Dir Entry frm Garage
Garage Spaces 2.0
Garage Description 2.0
Fence Block
Pool None
Community Features Playground
Utilities Available SRP, APS
Amenities Available Management
Roof Type Tile
Private Pool No
Building
Lot Description Dirt Back, Gravel/Stone Front
Story 1
Builder Name Unknown
Sewer Public Sewer
Water City Water
Architectural Style Ranch
New Construction No
Schools
Elementary Schools Freedom Elementary School
Middle Schools Freedom Elementary School
High Schools Estrella Foothills High School
School District Buckeye Union High School District
Others
HOA Name Sundance
HOA Fee Include Maintenance Grounds
Senior Community No
Tax ID 504-61-150
Ownership Fee Simple
Acceptable Financing Conventional, FHA, VA Loan
Horse Property N
Listing Terms Conventional, FHA, VA Loan
Financing FHA
Read Less Info
Want to know what your home might be worth? Contact us for a FREE valuation!

Our team is ready to help you sell your home for the highest possible price ASAP

Copyright 2024 Arizona Regional Multiple Listing Service, Inc. All rights reserved.
Bought with ASAP Real Estate
GET MORE INFORMATION

Realtor | Lic# 3002147






