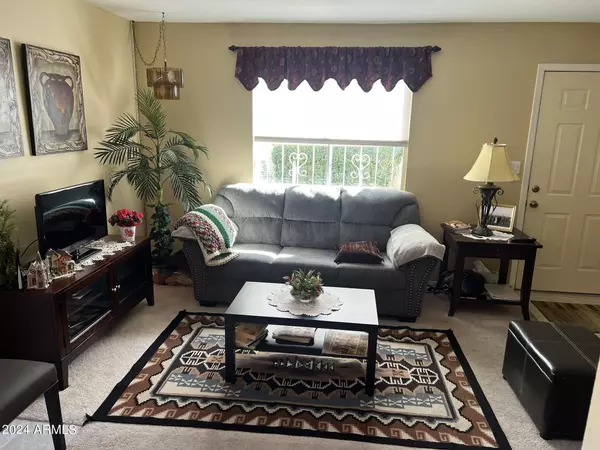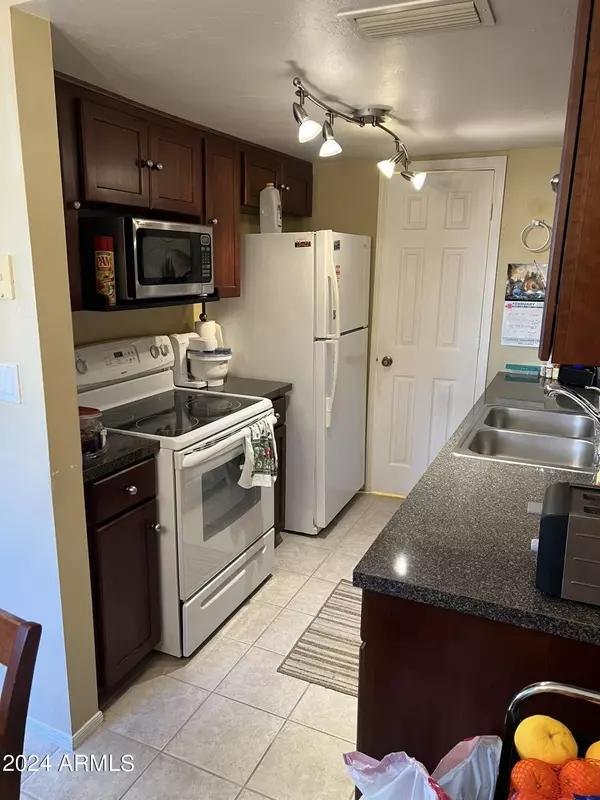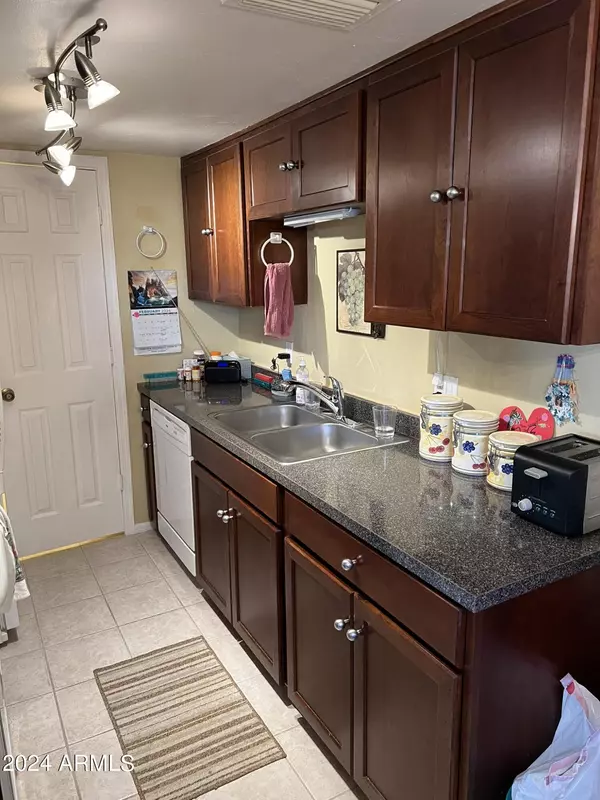$240,000
$235,000
2.1%For more information regarding the value of a property, please contact us for a free consultation.
2 Beds
1.5 Baths
924 SqFt
SOLD DATE : 03/29/2024
Key Details
Sold Price $240,000
Property Type Townhouse
Sub Type Townhouse
Listing Status Sold
Purchase Type For Sale
Square Footage 924 sqft
Price per Sqft $259
Subdivision Casas Del Norte
MLS Listing ID 6666398
Sold Date 03/29/24
Bedrooms 2
HOA Fees $210/mo
HOA Y/N Yes
Originating Board Arizona Regional Multiple Listing Service (ARMLS)
Year Built 1973
Annual Tax Amount $823
Tax Year 2023
Lot Size 919 Sqft
Acres 0.02
Property Description
Welcome to your new cozy townhome! Nestled in a quiet and secluded subdivision, this 2-bedroom, 1.5-bath home is perfect for comfortable living. This townhome has been well-maintained, with low usage from the snowbird sellers and is move in ready. Step inside to find a charming galley kitchen, half bath, and a living area perfect for hosting friends & family. The space on the lower level is perfect for unwinding and relaxing after a long day. Upstairs, you'll find 2 bedrooms and 1 full bath adding convenience to your daily routine. Enjoy stunning mountain views plus take advantage of the community pool. Nature lovers will adore the proximity to Palma Park and hiking trails, providing endless opportunities for outdoor fun. Easy access to the 51 FWY simplifies your commute.
Location
State AZ
County Maricopa
Community Casas Del Norte
Direction South on 12th Street to Townley Ave, East on Townley to 1223 (3rd set of Townhomes on right).
Rooms
Other Rooms Great Room
Master Bedroom Upstairs
Den/Bedroom Plus 2
Separate Den/Office N
Interior
Interior Features Upstairs, Full Bth Master Bdrm
Heating Electric
Cooling Refrigeration, Ceiling Fan(s)
Flooring Carpet, Tile
Fireplaces Number No Fireplace
Fireplaces Type None
Fireplace No
SPA None
Exterior
Exterior Feature Patio, Storage
Carport Spaces 1
Fence Wood
Pool None
Community Features Community Pool
Utilities Available APS
Amenities Available FHA Approved Prjct, Management, VA Approved Prjct
Waterfront No
View Mountain(s)
Roof Type Built-Up
Private Pool No
Building
Lot Description Grass Front
Story 2
Builder Name Unknown
Sewer Sewer in & Cnctd, Public Sewer
Water City Water
Structure Type Patio,Storage
Schools
Elementary Schools Desert View Elementary School
Middle Schools Royal Palm Middle School
High Schools Sunnyslope Elementary School
School District Glendale Union High School District
Others
HOA Name Casas Del Norte
HOA Fee Include Roof Repair,Insurance,Sewer,Pest Control,Maintenance Grounds,Front Yard Maint,Trash,Water,Roof Replacement,Maintenance Exterior
Senior Community No
Tax ID 160-64-227
Ownership Fee Simple
Acceptable Financing Conventional, FHA, VA Loan
Horse Property N
Listing Terms Conventional, FHA, VA Loan
Financing Conventional
Read Less Info
Want to know what your home might be worth? Contact us for a FREE valuation!

Our team is ready to help you sell your home for the highest possible price ASAP

Copyright 2024 Arizona Regional Multiple Listing Service, Inc. All rights reserved.
Bought with Realty ONE Group
GET MORE INFORMATION

Realtor | Lic# 3002147






