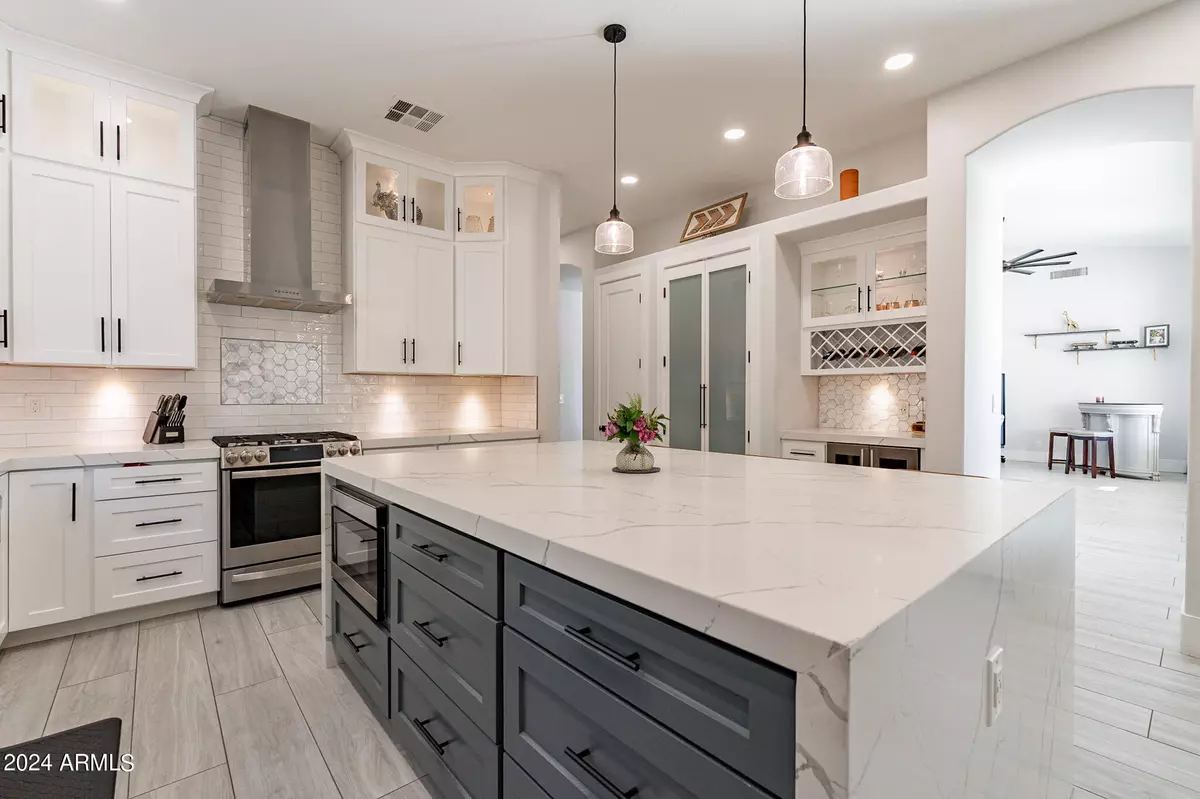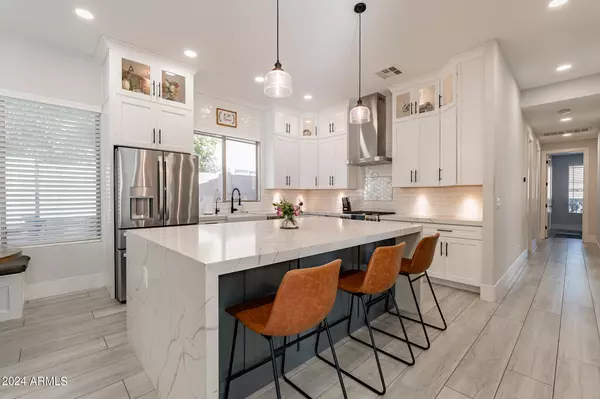$800,000
$795,000
0.6%For more information regarding the value of a property, please contact us for a free consultation.
4 Beds
3 Baths
2,591 SqFt
SOLD DATE : 03/28/2024
Key Details
Sold Price $800,000
Property Type Single Family Home
Sub Type Single Family - Detached
Listing Status Sold
Purchase Type For Sale
Square Footage 2,591 sqft
Price per Sqft $308
Subdivision Stetson Court
MLS Listing ID 6667231
Sold Date 03/28/24
Style Contemporary
Bedrooms 4
HOA Fees $43/ann
HOA Y/N Yes
Originating Board Arizona Regional Multiple Listing Service (ARMLS)
Year Built 2001
Annual Tax Amount $3,066
Tax Year 2023
Lot Size 9,199 Sqft
Acres 0.21
Property Description
Step into luxury with this fully remodeled home w $200k in recent upgrades. A great split floorplan offers privacy and space. The gourmet kitchen features custom soft-close Shaker cabinets, stainless appliances, gas range, oversized island, stunning quartz countertops and beverage center. The kitchen flows into the family room, centered around a custom gas fireplace for cozy evenings in. Outside, the entertainer's backyard features a remodeled pool, BBQ island, covered patio, and synthetic turf for easy maintenance. Bathrooms feature custom floating cabinets with under-lighting and custom tile showers. Spacious Primary suite features a separate marble shower and soaking tub for total relaxation, dual sinks, walk-in closet. Wood-look tile floors, 3 car garage, new roof 2021. See More... Modern touches abound with wood-look tile flooring, new 8' interior doors and upgraded trim throughout. All of this situated in a highly desirable single-level subdivision close to highways, shopping, dining, and every convenience. Don't miss your chance to own this exquisite home where every detail has been thoughtfully designed and executed.
Location
State AZ
County Maricopa
Community Stetson Court
Direction E on Happy Valley to 47th Ave, S to Fallen Leaf.
Rooms
Other Rooms Great Room, Family Room
Master Bedroom Split
Den/Bedroom Plus 4
Separate Den/Office N
Interior
Interior Features Eat-in Kitchen, Breakfast Bar, 9+ Flat Ceilings, Drink Wtr Filter Sys, No Interior Steps, Kitchen Island, Pantry, Double Vanity, Full Bth Master Bdrm, Separate Shwr & Tub, High Speed Internet
Heating Natural Gas
Cooling Refrigeration, Programmable Thmstat, Ceiling Fan(s)
Flooring Tile
Fireplaces Type 1 Fireplace, Family Room, Gas
Fireplace Yes
Window Features Double Pane Windows
SPA None
Exterior
Exterior Feature Covered Patio(s), Patio, Private Yard, Built-in Barbecue
Garage Dir Entry frm Garage, Electric Door Opener
Garage Spaces 3.0
Garage Description 3.0
Fence Block
Pool Play Pool, Private
Utilities Available APS, SW Gas
Amenities Available Management, Rental OK (See Rmks)
Waterfront No
View Mountain(s)
Roof Type Tile
Accessibility Mltpl Entries/Exits, Hard/Low Nap Floors, Bath Roll-In Shower
Parking Type Dir Entry frm Garage, Electric Door Opener
Private Pool Yes
Building
Lot Description Sprinklers In Rear, Sprinklers In Front, Desert Back, Desert Front, Synthetic Grass Back
Story 1
Builder Name Stetson Homes
Sewer Public Sewer
Water City Water
Architectural Style Contemporary
Structure Type Covered Patio(s),Patio,Private Yard,Built-in Barbecue
Schools
Elementary Schools Las Brisas Elementary School - Glendale
Middle Schools Hillcrest Middle School
High Schools Sandra Day O'Connor High School
School District Deer Valley Unified District
Others
HOA Name Stetson Court HOA
HOA Fee Include Maintenance Grounds
Senior Community No
Tax ID 205-12-952
Ownership Fee Simple
Acceptable Financing Conventional, VA Loan
Horse Property N
Listing Terms Conventional, VA Loan
Financing VA
Read Less Info
Want to know what your home might be worth? Contact us for a FREE valuation!

Our team is ready to help you sell your home for the highest possible price ASAP

Copyright 2024 Arizona Regional Multiple Listing Service, Inc. All rights reserved.
Bought with Realty ONE Group
GET MORE INFORMATION

Realtor | Lic# 3002147






