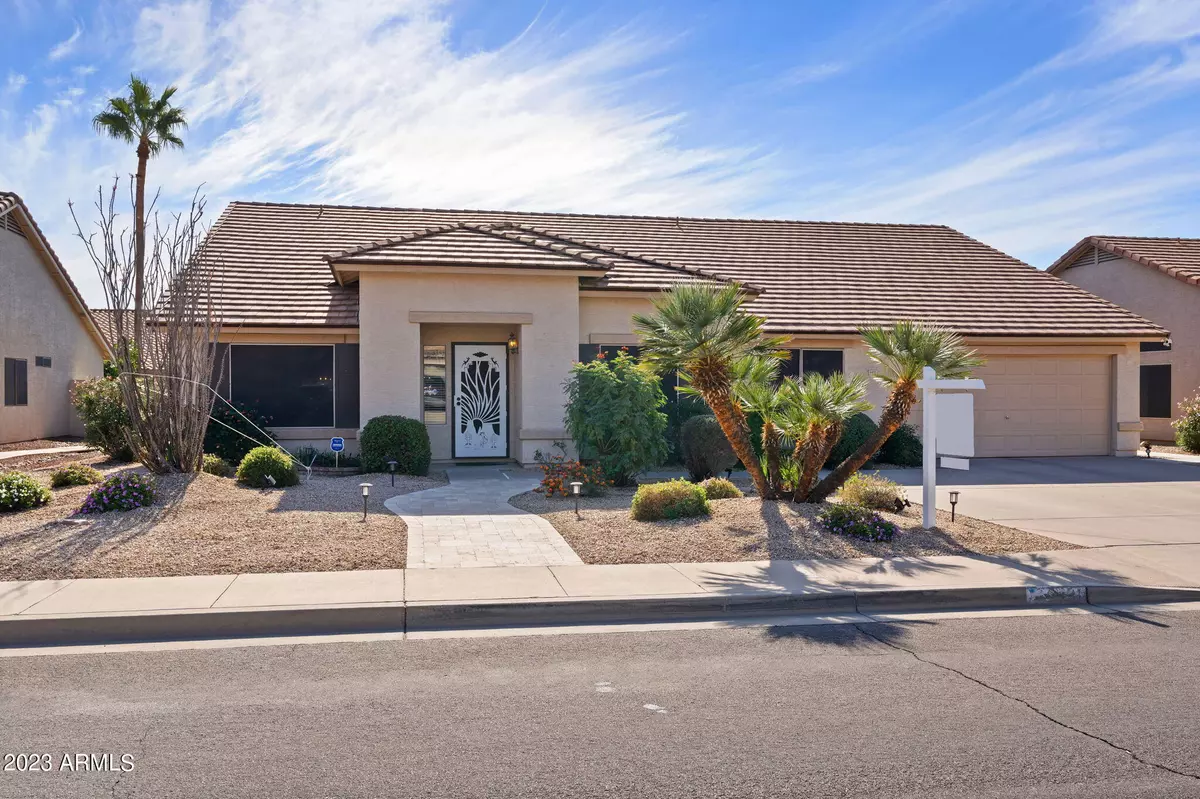$565,000
$579,999
2.6%For more information regarding the value of a property, please contact us for a free consultation.
4 Beds
2 Baths
2,745 SqFt
SOLD DATE : 03/25/2024
Key Details
Sold Price $565,000
Property Type Single Family Home
Sub Type Single Family - Detached
Listing Status Sold
Purchase Type For Sale
Square Footage 2,745 sqft
Price per Sqft $205
Subdivision Sierra Ranch
MLS Listing ID 6621124
Sold Date 03/25/24
Style Ranch
Bedrooms 4
HOA Fees $60/mo
HOA Y/N Yes
Originating Board Arizona Regional Multiple Listing Service (ARMLS)
Year Built 1997
Annual Tax Amount $2,526
Tax Year 2023
Lot Size 9,004 Sqft
Acres 0.21
Property Description
Pride of original ownership makes this home shine! The moment you drive up, you will appreciate the beautiful curb appeal and meticulously maintained yard, as well as its convenient location across from the community park and children's playground. This single level home features 2745 sf, 4 bedrooms and a den, which could easily be a 5th bedroom or add a 3rd bay to the garage. The vaulted ceilings make the home feel even bigger! TWO NEW AC units, NEW ROOF!! Open kitchen concept with an oversized island for entertaining guests. Primary suite features a separate exit to the backyard, large walk-in closet, separate shower and soaking tub, and a double sink vanity.Large covered patio in your beautiful private backyard oasis w/h travertine tile, heated pool & spa recently refinished with pebble sheen!
Location
State AZ
County Maricopa
Community Sierra Ranch
Direction West on Baseline Rd; North on 96th St; West on Jan Ave; property will be on your left just South of the children's playground.
Rooms
Other Rooms Great Room
Master Bedroom Split
Den/Bedroom Plus 5
Separate Den/Office Y
Interior
Interior Features Eat-in Kitchen, Breakfast Bar, Vaulted Ceiling(s), Kitchen Island, Pantry, Full Bth Master Bdrm, Separate Shwr & Tub
Heating Electric
Cooling Refrigeration, Programmable Thmstat, Ceiling Fan(s)
Flooring Carpet, Laminate, Tile
Fireplaces Number No Fireplace
Fireplaces Type None
Fireplace No
Window Features Double Pane Windows
SPA Heated,Private
Exterior
Exterior Feature Covered Patio(s), Patio
Garage Spaces 2.0
Garage Description 2.0
Fence Block
Pool Play Pool, Heated, Private
Community Features Playground, Biking/Walking Path
Utilities Available SRP
Amenities Available None
Waterfront No
Roof Type Tile,Concrete
Private Pool Yes
Building
Lot Description Desert Back, Desert Front, Gravel/Stone Front, Gravel/Stone Back
Story 1
Builder Name Beazer
Sewer Public Sewer
Water City Water
Architectural Style Ranch
Structure Type Covered Patio(s),Patio
Schools
Elementary Schools Patterson Elementary - Mesa
Middle Schools Smith Junior High School
High Schools Skyline High School
School District Mesa Unified District
Others
HOA Name Sierra Ranch HOA
HOA Fee Include Maintenance Grounds
Senior Community No
Tax ID 220-80-594
Ownership Fee Simple
Acceptable Financing Conventional, 1031 Exchange, FHA, VA Loan
Horse Property N
Listing Terms Conventional, 1031 Exchange, FHA, VA Loan
Financing Conventional
Read Less Info
Want to know what your home might be worth? Contact us for a FREE valuation!

Our team is ready to help you sell your home for the highest possible price ASAP

Copyright 2024 Arizona Regional Multiple Listing Service, Inc. All rights reserved.
Bought with Real Broker
GET MORE INFORMATION

Realtor | Lic# 3002147

