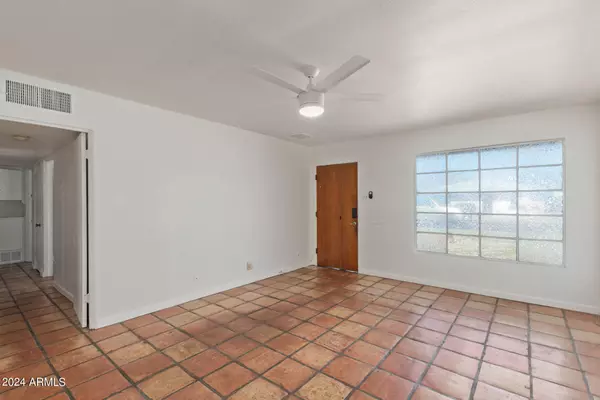$305,000
$305,000
For more information regarding the value of a property, please contact us for a free consultation.
3 Beds
1.5 Baths
1,461 SqFt
SOLD DATE : 03/22/2024
Key Details
Sold Price $305,000
Property Type Single Family Home
Sub Type Single Family - Detached
Listing Status Sold
Purchase Type For Sale
Square Footage 1,461 sqft
Price per Sqft $208
Subdivision Westwood Estates Plat 3
MLS Listing ID 6674736
Sold Date 03/22/24
Bedrooms 3
HOA Y/N No
Originating Board Arizona Regional Multiple Listing Service (ARMLS)
Year Built 1950
Annual Tax Amount $1,298
Tax Year 2023
Lot Size 7,196 Sqft
Acres 0.17
Property Description
Looking for a project to unleash your creativity and investment savvy? Look no further! This charming fixer-upper property in downtown Phoenix presents an incredible opportunity to transform it into your dream home or a lucrative investment.
Key Features:
🔨 Prime location in downtown Phoenix, close to vibrant dining, entertainment, and cultural hotspots
🔨 Historic charm with endless potential for restoration and renovation
🔨 Spacious layout with multiple rooms offering flexibility in design
🔨 Original architectural details waiting to be restored to their former glory
🔨 Large backyard space perfect for creating an urban oasis or outdoor entertaining area
🔨 Proximity to public transportation, major highways, and employment centers for =( Ideal for investors, flippers, or DIY enthusiasts looking to add value and reap the rewards
Whether you're a seasoned investor or a first-time homebuyer looking for a project, this property is your canvas for endless possibilities. Don't miss out on this rare opportunity to own a piece of downtown Phoenix and make it your own.
For more information or to schedule a viewing, contact us today!
Location
State AZ
County Maricopa
Community Westwood Estates Plat 3
Rooms
Other Rooms Separate Workshop
Den/Bedroom Plus 3
Ensuite Laundry WshrDry HookUp Only
Separate Den/Office N
Interior
Interior Features Eat-in Kitchen, 3/4 Bath Master Bdrm, Full Bth Master Bdrm, Laminate Counters
Laundry Location WshrDry HookUp Only
Heating Electric
Cooling Refrigeration, Ceiling Fan(s)
Flooring Carpet, Tile
Fireplaces Number No Fireplace
Fireplaces Type None
Fireplace No
SPA None
Laundry WshrDry HookUp Only
Exterior
Exterior Feature Covered Patio(s), Private Yard, Storage
Garage Assigned
Carport Spaces 1
Fence Block, Chain Link
Pool None
Utilities Available APS
Amenities Available None
Waterfront No
Roof Type Composition
Parking Type Assigned
Private Pool No
Building
Lot Description Alley, Dirt Back, Gravel/Stone Front, Gravel/Stone Back
Story 1
Builder Name Unknown
Sewer Public Sewer
Water City Water
Structure Type Covered Patio(s),Private Yard,Storage
Schools
Elementary Schools Encanto School
Middle Schools Metro Tech High School
High Schools Metro Tech High School
School District Phoenix Union High School District
Others
HOA Fee Include No Fees
Senior Community No
Tax ID 110-17-129
Ownership Fee Simple
Acceptable Financing Conventional, VA Loan
Horse Property N
Listing Terms Conventional, VA Loan
Financing Cash
Special Listing Condition Owner/Agent
Read Less Info
Want to know what your home might be worth? Contact us for a FREE valuation!

Our team is ready to help you sell your home for the highest possible price ASAP

Copyright 2024 Arizona Regional Multiple Listing Service, Inc. All rights reserved.
Bought with Best Homes Real Estate
GET MORE INFORMATION

Realtor | Lic# 3002147






