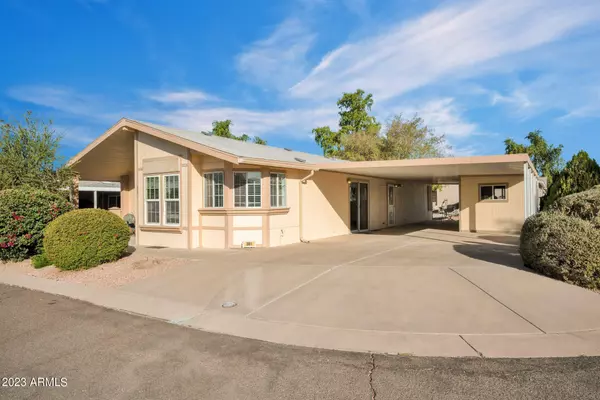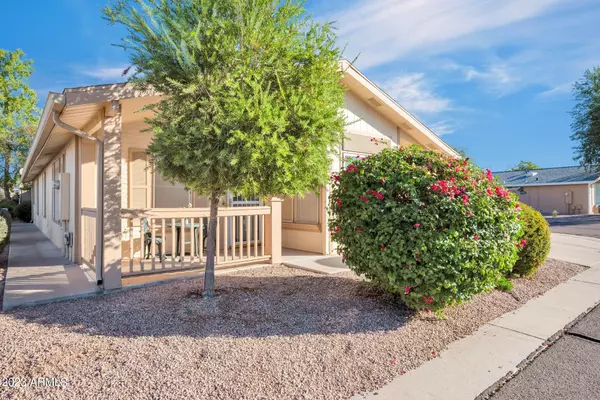$145,000
$156,500
7.3%For more information regarding the value of a property, please contact us for a free consultation.
2 Beds
2 Baths
1,482 SqFt
SOLD DATE : 03/18/2024
Key Details
Sold Price $145,000
Property Type Mobile Home
Sub Type Mfg/Mobile Housing
Listing Status Sold
Purchase Type For Sale
Square Footage 1,482 sqft
Price per Sqft $97
Subdivision Crescent Run
MLS Listing ID 6629182
Sold Date 03/18/24
Style Ranch
Bedrooms 2
HOA Y/N No
Originating Board Arizona Regional Multiple Listing Service (ARMLS)
Land Lease Amount 835.0
Year Built 2000
Annual Tax Amount $500
Tax Year 2023
Property Description
Fully furnished, meticulously maintained, open concept home in desirable
55+ Crescent Run. Split plan, 2-bed, 2 bath with a den that can easily be
turned into a 3 rd bedroom. This gem is situated on a premium corner lot
within walking distance of the club house, pool, and all the other great
amenities this awesome community has to offer. Vaulted ceilings provide an
open, airy feel to the home and the kitchen features tons of counter space
& storage with a breakfast nook overlooking the front patio. Primary suite
highlights include a walk-in closet and a 3/4 bath with a walk-in shower.
Large laundry room with ample storage. Shed with plenty of storage as
well. This move-in ready home is a must see! All you need is your
suitcase and toothbrush. Home resides on leased land.
Location
State AZ
County Maricopa
Community Crescent Run
Direction Once passed guard station make Rt at Crescent Run Drive. Left on Hampton. Home in on the right / north side of Rd.
Rooms
Other Rooms Family Room
Master Bedroom Split
Den/Bedroom Plus 3
Separate Den/Office Y
Interior
Interior Features Eat-in Kitchen, Breakfast Bar, Vaulted Ceiling(s), Pantry, 3/4 Bath Master Bdrm, High Speed Internet
Heating Electric
Cooling Refrigeration, Ceiling Fan(s)
Flooring Carpet, Linoleum
Fireplaces Type Other (See Remarks)
Window Features Skylight(s),Double Pane Windows,Low Emissivity Windows
SPA None
Exterior
Exterior Feature Storage
Carport Spaces 2
Fence None
Pool None
Community Features Gated Community, Pickleball Court(s), Community Spa Htd, Community Pool Htd, Guarded Entry, Tennis Court(s), Biking/Walking Path, Clubhouse, Fitness Center
Utilities Available SRP
Amenities Available Rental OK (See Rmks)
Waterfront No
Roof Type Composition
Private Pool No
Building
Lot Description Sprinklers In Rear, Sprinklers In Front, Corner Lot, Desert Back, Desert Front
Story 1
Builder Name CAVCO
Sewer Public Sewer
Water City Water
Architectural Style Ranch
Structure Type Storage
Schools
Elementary Schools Adult
Middle Schools Adult
High Schools Adult
School District Mesa Unified District
Others
HOA Fee Include Cable TV,Maintenance Grounds,Street Maint,Trash
Senior Community Yes
Tax ID 218-52-001-P
Ownership Leasehold
Acceptable Financing Conventional
Horse Property N
Listing Terms Conventional
Financing Conventional
Special Listing Condition Age Restricted (See Remarks)
Read Less Info
Want to know what your home might be worth? Contact us for a FREE valuation!

Our team is ready to help you sell your home for the highest possible price ASAP

Copyright 2024 Arizona Regional Multiple Listing Service, Inc. All rights reserved.
Bought with Real Broker
GET MORE INFORMATION

Realtor | Lic# 3002147






