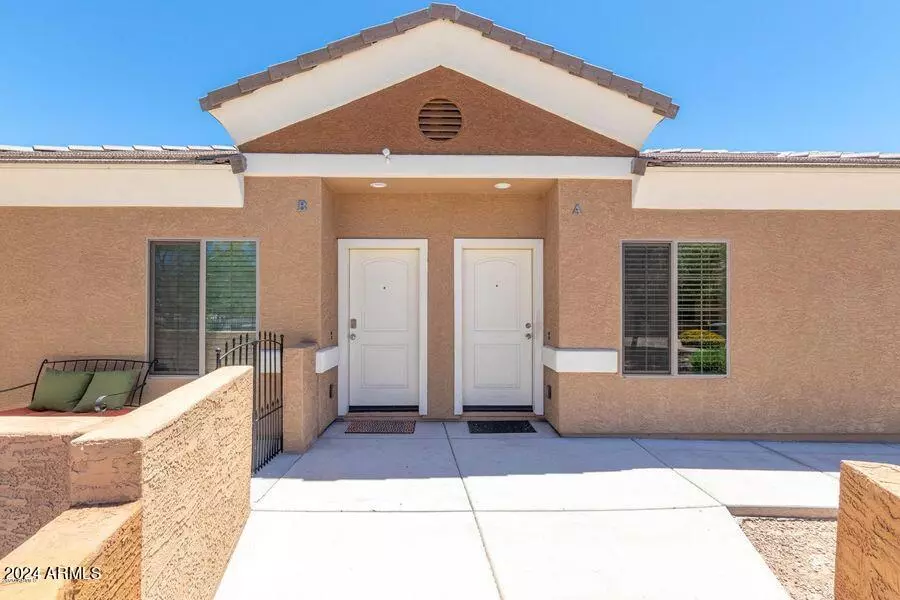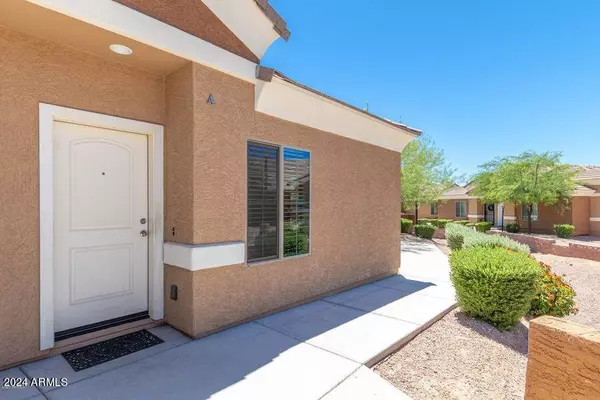$290,500
$285,000
1.9%For more information regarding the value of a property, please contact us for a free consultation.
3 Beds
2 Baths
1,489 SqFt
SOLD DATE : 03/07/2024
Key Details
Sold Price $290,500
Property Type Townhouse
Sub Type Townhouse
Listing Status Sold
Purchase Type For Sale
Square Footage 1,489 sqft
Price per Sqft $195
Subdivision The Haystacks
MLS Listing ID 6652857
Sold Date 03/07/24
Style Ranch
Bedrooms 3
HOA Fees $141/mo
HOA Y/N Yes
Originating Board Arizona Regional Multiple Listing Service (ARMLS)
Year Built 2016
Annual Tax Amount $1,210
Tax Year 2023
Lot Size 1,073 Sqft
Acres 0.02
Property Description
This beautiful property radiates style as soon as you step inside, the blend of earthy tones and modern design creates a welcoming ambiance that just feels like home.This condo takes spaciousness to a new level! Almost 1500 sq feet with 3 bedrooms, 2 baths, great-room & basement living. The open floor plan gives you space to design your life exactly how you envision it. Whether you need a home office, a cozy reading nook, or a playroom for it all! The basement offers windows in the bedrooms, and adds so much more! Transform it into a home gym, a media room, or an entertainment hub. It's your blank canvas awaits. Plus, just steps from your front door to enjoy the sparkling community pool!
Location
State AZ
County Pinal
Community The Haystacks
Direction Ironwood, West on Broadway. South on San Marcos Dr. Turn right into 2nd entry and park by pool in visitor parking. At pool, head north to right corner building A. # A-10, door to right of patio unit
Rooms
Other Rooms Great Room, Family Room
Basement Finished, Full
Guest Accommodations 3212.0
Master Bedroom Split
Den/Bedroom Plus 3
Separate Den/Office N
Interior
Interior Features Upstairs, Eat-in Kitchen, Breakfast Bar, 9+ Flat Ceilings, Kitchen Island, Pantry, 3/4 Bath Master Bdrm, High Speed Internet
Heating Electric
Cooling Refrigeration, Programmable Thmstat, Ceiling Fan(s)
Flooring Carpet, Vinyl, Tile
Fireplaces Number No Fireplace
Fireplaces Type None
Fireplace No
Window Features Dual Pane,Low-E,Vinyl Frame
SPA None
Exterior
Garage Assigned, Community Structure
Carport Spaces 1
Fence None
Pool None
Community Features Community Pool, Biking/Walking Path
Utilities Available SRP
Amenities Available Management
Waterfront No
Roof Type Tile
Parking Type Assigned, Community Structure
Private Pool No
Building
Lot Description Sprinklers In Front, Corner Lot, Desert Front, Gravel/Stone Front
Story 1
Unit Features Ground Level
Builder Name Unknown
Sewer Public Sewer
Water City Water
Architectural Style Ranch
Schools
Elementary Schools Desert Vista Elementary School
Middle Schools Cactus Canyon Junior High
High Schools Apache Junction High School
School District Apache Junction Unified District
Others
HOA Name Superstition Commons
HOA Fee Include Maintenance Grounds,Street Maint,Trash,Maintenance Exterior
Senior Community No
Tax ID 102-08-092
Ownership Condominium
Acceptable Financing Conventional, VA Loan
Horse Property N
Listing Terms Conventional, VA Loan
Financing Conventional
Read Less Info
Want to know what your home might be worth? Contact us for a FREE valuation!

Our team is ready to help you sell your home for the highest possible price ASAP

Copyright 2024 Arizona Regional Multiple Listing Service, Inc. All rights reserved.
Bought with Realty ONE Group
GET MORE INFORMATION

Realtor | Lic# 3002147






