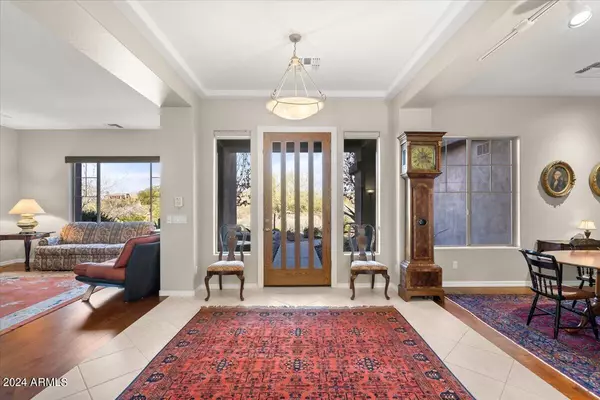$1,295,000
$1,295,000
For more information regarding the value of a property, please contact us for a free consultation.
4 Beds
3.5 Baths
3,567 SqFt
SOLD DATE : 02/23/2024
Key Details
Sold Price $1,295,000
Property Type Single Family Home
Sub Type Single Family - Detached
Listing Status Sold
Purchase Type For Sale
Square Footage 3,567 sqft
Price per Sqft $363
Subdivision Desert Summit
MLS Listing ID 6650140
Sold Date 02/23/24
Style Santa Barbara/Tuscan
Bedrooms 4
HOA Fees $110/qua
HOA Y/N Yes
Originating Board Arizona Regional Multiple Listing Service (ARMLS)
Year Built 2002
Annual Tax Amount $4,107
Tax Year 2023
Lot Size 0.502 Acres
Acres 0.5
Property Description
Situated in the exclusive and gated Desert Summit neighborhood, this home boasts a well-designed floor plan spanning 3,567 square feet. The split floor plan provides privacy and convenience, with the primary bedroom and a private office featuring a wall of built-in bookshelves on one side, and three additional bedrooms along with one hall bath and a jack-n-jill on the other. New roof underlayment was installed in 2020.
Upon entering, formal living and dining rooms flank the front entry, creating an elegant welcome. The cozy family room, adorned with a gas fireplace, opens up to the kitchen and breakfast nook, all overlooking the backyard through numerous picture windows. The kitchen is a culinary delight, featuring a renovated large center island with two beverage/wine fridges, stainless steel appliances, quartz counters, and a spacious walk-in pantry. The electric stove is plumbed for gas. The three-car split garage, complemented by additional paver parking, ensures ample space for car storage.
The interior is characterized by tile and new wood flooring throughout, providing a timeless and cohesive aesthetic. The primary bedroom is a retreat in itself, wood floors, and a generously sized ensuite bath with dual sinks, built-in vanity, large soaking tub, separate shower, and a walk-in closet. The home's exterior is equally inviting, with an easy-care yard, a sparkling refinished pool, a large covered patio, retractable awning, mister system, automatic sun shades, and views of Troon Mountain. Situated on a private cul-de-sac corner lot in an elevated setting, this home in Desert Summit is not to be missed.
Location
State AZ
County Maricopa
Community Desert Summit
Direction Jomax to 115th left to guard gate. Make immediate right on Cavedale and then left on Four Peaks and property will be on the corner near cul de sac.
Rooms
Other Rooms Family Room
Master Bedroom Split
Den/Bedroom Plus 5
Separate Den/Office Y
Interior
Interior Features Eat-in Kitchen, 9+ Flat Ceilings, Drink Wtr Filter Sys, Fire Sprinklers, No Interior Steps, Kitchen Island, Pantry, Double Vanity, Full Bth Master Bdrm, Separate Shwr & Tub, High Speed Internet, Granite Counters
Heating Natural Gas
Cooling Refrigeration, Programmable Thmstat, Ceiling Fan(s)
Flooring Carpet, Tile, Wood
Fireplaces Type 1 Fireplace, Family Room, Gas
Fireplace Yes
Window Features Double Pane Windows
SPA None
Exterior
Exterior Feature Covered Patio(s), Misting System, Patio
Garage Attch'd Gar Cabinets, Dir Entry frm Garage, Electric Door Opener
Garage Spaces 3.0
Garage Description 3.0
Fence Block, Wrought Iron
Pool Heated, Private
Community Features Gated Community
Utilities Available APS, SW Gas
Amenities Available Management, Rental OK (See Rmks)
Waterfront No
Roof Type Tile,Foam
Accessibility Bath Lever Faucets, Accessible Hallway(s)
Parking Type Attch'd Gar Cabinets, Dir Entry frm Garage, Electric Door Opener
Private Pool Yes
Building
Lot Description Sprinklers In Rear, Sprinklers In Front, Desert Back, Desert Front, Cul-De-Sac, Auto Timer H2O Front, Auto Timer H2O Back
Story 1
Builder Name Monterey
Sewer Public Sewer
Water City Water
Architectural Style Santa Barbara/Tuscan
Structure Type Covered Patio(s),Misting System,Patio
Schools
Elementary Schools Desert Sun Academy
Middle Schools Sonoran Trails Middle School
High Schools Cactus Shadows High School
School District Cave Creek Unified District
Others
HOA Name Cornerstone
HOA Fee Include Street Maint
Senior Community No
Tax ID 216-79-216
Ownership Fee Simple
Acceptable Financing Conventional
Horse Property N
Listing Terms Conventional
Financing Cash
Read Less Info
Want to know what your home might be worth? Contact us for a FREE valuation!

Our team is ready to help you sell your home for the highest possible price ASAP

Copyright 2024 Arizona Regional Multiple Listing Service, Inc. All rights reserved.
Bought with Russ Lyon Sotheby's International Realty
GET MORE INFORMATION

Realtor | Lic# 3002147






