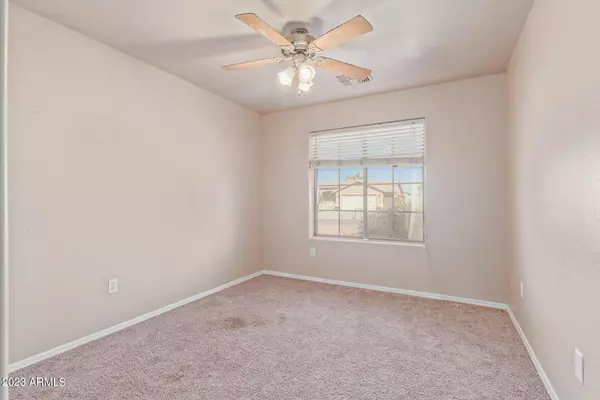$252,000
$255,000
1.2%For more information regarding the value of a property, please contact us for a free consultation.
4 Beds
2 Baths
1,487 SqFt
SOLD DATE : 02/21/2024
Key Details
Sold Price $252,000
Property Type Single Family Home
Sub Type Single Family - Detached
Listing Status Sold
Purchase Type For Sale
Square Footage 1,487 sqft
Price per Sqft $169
Subdivision Arizona City Unit Nine Amd
MLS Listing ID 6630149
Sold Date 02/21/24
Bedrooms 4
HOA Y/N No
Originating Board Arizona Regional Multiple Listing Service (ARMLS)
Year Built 2006
Annual Tax Amount $1,001
Tax Year 2023
Lot Size 7,633 Sqft
Acres 0.18
Property Description
Welcome to your Arizona oasis in the heart of Arizona City! As you step inside this charming 4-bedroom, 2-bathroom home, you'll be greeted by the inviting great room, featuring vaulted ceilings that create an airy & open atmosphere - perfect for family gatherings & entertaining friends. The cozy dining area has a special decorative touch of beadboard while the neutral color palette throughout the home allows you to easily personalize the space to make it your own. With its family-friendly layout, this residence has the potential to be the perfect place for your loved ones to call home. Previously utilized as a rental property, this home also presents a fantastic investment opportunity for those looking to expand their real estate portfolio. Whether you're an owner occupant or an investor this Arizona City gem is ready to welcome you with open arms.
Location
State AZ
County Pinal
Community Arizona City Unit Nine Amd
Direction West in Alsdorf to Avalon Rd. South on Avalon to Mission Dr. East on Mission Dr to property.
Rooms
Den/Bedroom Plus 4
Separate Den/Office N
Interior
Interior Features Breakfast Bar, Pantry, 3/4 Bath Master Bdrm, Double Vanity
Heating Electric
Cooling Refrigeration
Flooring Carpet, Tile
Fireplaces Number No Fireplace
Fireplaces Type None
Fireplace No
SPA None
Exterior
Garage Spaces 2.0
Garage Description 2.0
Fence Block
Pool None
Utilities Available APS
Amenities Available Not Managed
Waterfront No
Roof Type Tile
Private Pool No
Building
Lot Description Desert Front
Story 1
Builder Name Unknown
Sewer Public Sewer
Water Pvt Water Company
Schools
Elementary Schools Toltec Elementary School
Middle Schools Toltec Elementary School
High Schools Casa Grande Union High School
School District Casa Grande Union High School District
Others
HOA Fee Include No Fees
Senior Community No
Tax ID 407-07-320
Ownership Fee Simple
Acceptable Financing Cash, Conventional, FHA, VA Loan
Horse Property N
Listing Terms Cash, Conventional, FHA, VA Loan
Financing Other
Special Listing Condition Owner/Agent
Read Less Info
Want to know what your home might be worth? Contact us for a FREE valuation!

Our team is ready to help you sell your home for the highest possible price ASAP

Copyright 2024 Arizona Regional Multiple Listing Service, Inc. All rights reserved.
Bought with RETSY
GET MORE INFORMATION

Realtor | Lic# 3002147






