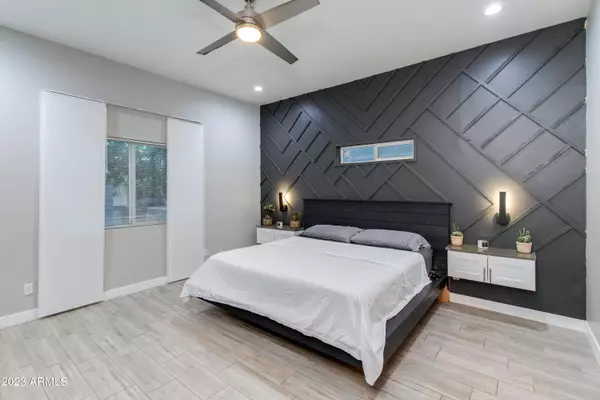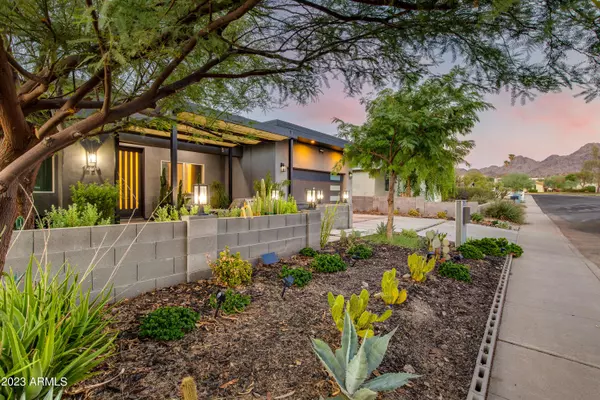$810,000
$899,000
9.9%For more information regarding the value of a property, please contact us for a free consultation.
3 Beds
2.5 Baths
2,706 SqFt
SOLD DATE : 02/16/2024
Key Details
Sold Price $810,000
Property Type Single Family Home
Sub Type Single Family - Detached
Listing Status Sold
Purchase Type For Sale
Square Footage 2,706 sqft
Price per Sqft $299
Subdivision Sunset Bowl Annex
MLS Listing ID 6626777
Sold Date 02/16/24
Style Contemporary
Bedrooms 3
HOA Y/N No
Originating Board Arizona Regional Multiple Listing Service (ARMLS)
Year Built 2018
Annual Tax Amount $3,407
Tax Year 2023
Lot Size 8,403 Sqft
Acres 0.19
Property Description
A captivating 2011 sqft masterpiece in North Phoenix that seamlessly blends contemporary elegance with panoramic mountain views and NO HOA. Indulge in the lavishness of 9ft ceilings, chic interiors, and a meticulously crafted split floor plan featuring 3 bedrooms. The kitchen stands as a culinary haven, equipped with a spacious island and premium stainless steel appliances. Step into the backyard, where sustainable outdoor entertainment awaits, complete with a BBQ area and fire pit. Adding to the allure is a fully remodeled 695 sqft Grandfather Casita, providing versatile space for family or serving as an additional INCOME PRODUCING PROPERTY for rental purposes. Seize this golden opportunity to immerse yourself in 2,706 sqft of opulent living in one of North Phoenix's most sought-after locations. Don't just dream it - live it.
Location
State AZ
County Maricopa
Community Sunset Bowl Annex
Direction North on 12th St, East to Hayward Ave, and home will be the 4th house on the left.
Rooms
Other Rooms Great Room
Den/Bedroom Plus 3
Ensuite Laundry WshrDry HookUp Only
Separate Den/Office N
Interior
Interior Features Eat-in Kitchen, 9+ Flat Ceilings, Kitchen Island, Double Vanity, Full Bth Master Bdrm, High Speed Internet, Granite Counters
Laundry Location WshrDry HookUp Only
Heating Mini Split, Electric
Cooling Refrigeration, Programmable Thmstat, Mini Split, Ceiling Fan(s)
Flooring Tile
Fireplaces Type Fire Pit, Family Room
Fireplace Yes
Window Features Double Pane Windows
SPA None
Laundry WshrDry HookUp Only
Exterior
Exterior Feature Covered Patio(s), Gazebo/Ramada, Patio, Private Yard, Storage, Built-in Barbecue, Separate Guest House
Garage Dir Entry frm Garage, RV Gate
Garage Spaces 2.0
Garage Description 2.0
Fence Block
Pool None
Utilities Available APS
Amenities Available None
Waterfront No
View Mountain(s)
Roof Type Composition
Parking Type Dir Entry frm Garage, RV Gate
Private Pool No
Building
Lot Description Sprinklers In Rear, Sprinklers In Front, Alley, Desert Back, Desert Front
Story 1
Builder Name Unknown
Sewer Public Sewer
Water City Water
Architectural Style Contemporary
Structure Type Covered Patio(s),Gazebo/Ramada,Patio,Private Yard,Storage,Built-in Barbecue, Separate Guest House
New Construction No
Schools
Elementary Schools Madison Heights Elementary School
Middle Schools Madison Meadows School
High Schools North High School
School District Phoenix Union High School District
Others
HOA Fee Include No Fees
Senior Community No
Tax ID 160-15-100
Ownership Fee Simple
Acceptable Financing Cash, Conventional, VA Loan
Horse Property N
Listing Terms Cash, Conventional, VA Loan
Financing Conventional
Read Less Info
Want to know what your home might be worth? Contact us for a FREE valuation!

Our team is ready to help you sell your home for the highest possible price ASAP

Copyright 2024 Arizona Regional Multiple Listing Service, Inc. All rights reserved.
Bought with Windermere Real Estate & Property Management
GET MORE INFORMATION

Realtor | Lic# 3002147






