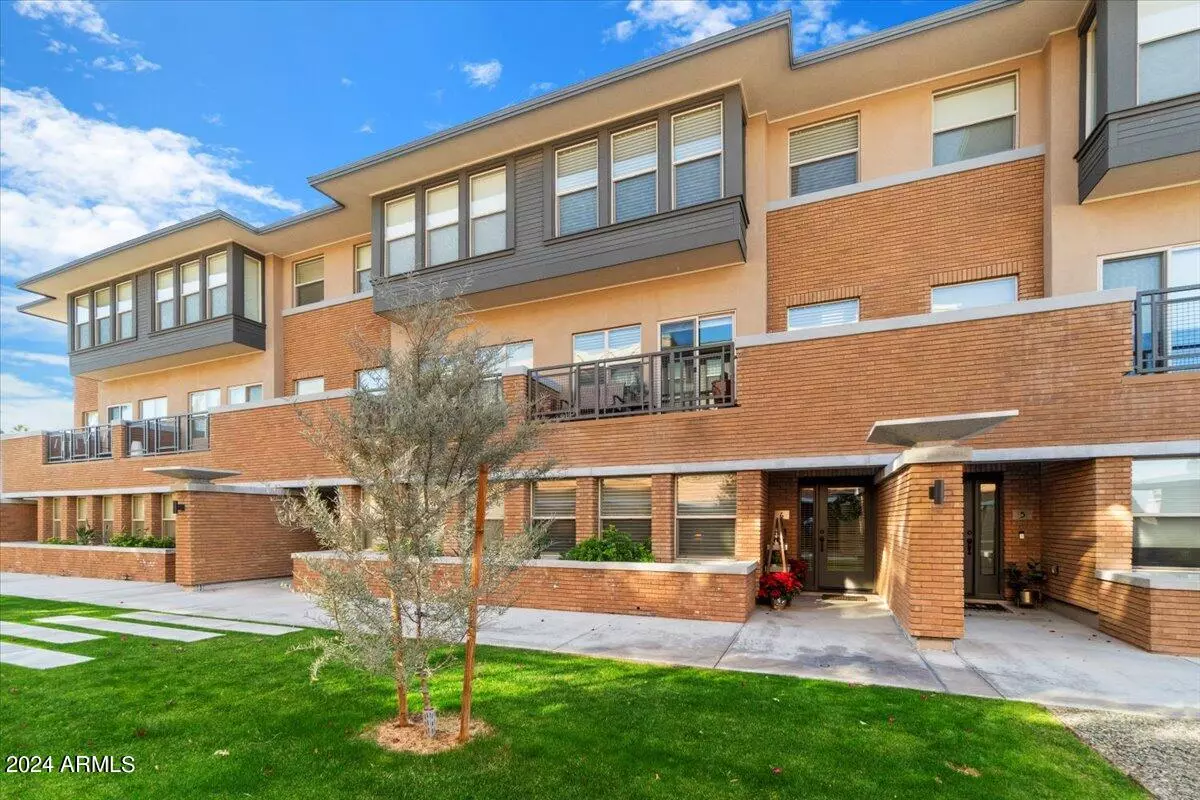$620,000
$615,000
0.8%For more information regarding the value of a property, please contact us for a free consultation.
2 Beds
2.5 Baths
1,773 SqFt
SOLD DATE : 02/15/2024
Key Details
Sold Price $620,000
Property Type Townhouse
Sub Type Townhouse
Listing Status Sold
Purchase Type For Sale
Square Footage 1,773 sqft
Price per Sqft $349
Subdivision Mason Bethany Townhomes
MLS Listing ID 6645372
Sold Date 02/15/24
Bedrooms 2
HOA Fees $345/mo
HOA Y/N Yes
Originating Board Arizona Regional Multiple Listing Service (ARMLS)
Year Built 2017
Annual Tax Amount $3,893
Tax Year 2023
Lot Size 1,203 Sqft
Acres 0.03
Property Description
Impeccably Maintained and Highly Upgraded Uptown Phoenix Townhome. Enjoy the urban vibe and convenience while living in quiet luxury. Warm, inviting interior is diffused in natural light and accented by cased window and door surrounds, designer paint, Hickory plank flooring, quartz countertops and stainless Bosch appliances. Spacious bedrooms, with private baths, are located on separate levels for added privacy. With an exterior architectural nod to Frank Lloyd Wright, the thoughtfully designed interior invites comfortable living with plenty of space for entertaining, a ½ bath on the main level and the convenience of an attached, full sized 2-car garage. Enjoy beautiful views of Camelback Mountain by day and Downtown Phoenix city lights by night from the private, South facing patio. The well-maintained community amenities and heated pool add to the appeal of this charming, private home. Schedule a showing today!
Location
State AZ
County Maricopa
Community Mason Bethany Townhomes
Direction West on Bethany Home Road to Community Entrance on North Side. Ample Guest Parking.
Rooms
Other Rooms Great Room
Master Bedroom Split
Den/Bedroom Plus 2
Separate Den/Office N
Interior
Interior Features Upstairs, Breakfast Bar, 9+ Flat Ceilings, Fire Sprinklers, Kitchen Island, 3/4 Bath Master Bdrm, Double Vanity
Heating Electric
Cooling Refrigeration, Programmable Thmstat, Ceiling Fan(s)
Flooring Tile, Wood
Fireplaces Number No Fireplace
Fireplaces Type None
Fireplace No
SPA Heated
Exterior
Exterior Feature Balcony, Patio
Garage Dir Entry frm Garage, Electric Door Opener
Garage Spaces 2.0
Garage Description 2.0
Fence Block
Pool Fenced, Heated
Community Features Community Spa Htd, Community Spa, Community Pool Htd, Community Pool, Near Bus Stop
Utilities Available APS, SW Gas
Amenities Available Management
Waterfront No
View City Lights, Mountain(s)
Roof Type Composition,Built-Up
Parking Type Dir Entry frm Garage, Electric Door Opener
Private Pool No
Building
Lot Description Sprinklers In Front, Grass Front, Auto Timer H2O Front
Story 3
Builder Name LIVURBN
Sewer Public Sewer
Water City Water
Structure Type Balcony,Patio
Schools
Elementary Schools Madison Rose Lane School
Middle Schools Madison #1 Middle School
High Schools North High School
School District Phoenix Union High School District
Others
HOA Name AAM
HOA Fee Include Roof Repair,Insurance,Pest Control,Maintenance Grounds,Street Maint,Front Yard Maint,Trash,Roof Replacement,Maintenance Exterior
Senior Community No
Tax ID 161-11-328
Ownership Fee Simple
Acceptable Financing Cash, Conventional, FHA, VA Loan
Horse Property N
Listing Terms Cash, Conventional, FHA, VA Loan
Financing Conventional
Read Less Info
Want to know what your home might be worth? Contact us for a FREE valuation!

Our team is ready to help you sell your home for the highest possible price ASAP

Copyright 2024 Arizona Regional Multiple Listing Service, Inc. All rights reserved.
Bought with Launch Powered By Compass
GET MORE INFORMATION

Realtor | Lic# 3002147






