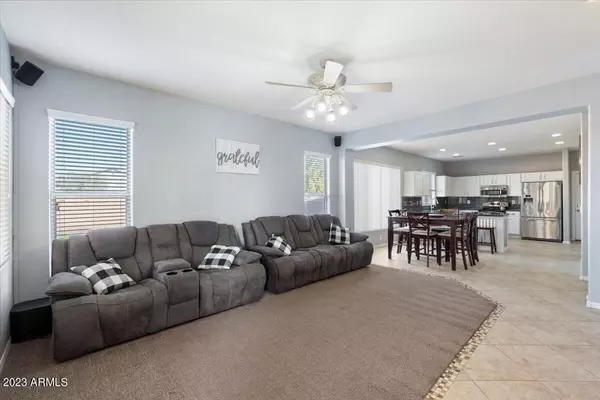$539,999
$539,999
For more information regarding the value of a property, please contact us for a free consultation.
4 Beds
2.5 Baths
2,724 SqFt
SOLD DATE : 01/24/2024
Key Details
Sold Price $539,999
Property Type Single Family Home
Sub Type Single Family - Detached
Listing Status Sold
Purchase Type For Sale
Square Footage 2,724 sqft
Price per Sqft $198
Subdivision Litchfield Manor Parcels 4 And 5
MLS Listing ID 6631073
Sold Date 01/24/24
Style Other (See Remarks)
Bedrooms 4
HOA Fees $50/qua
HOA Y/N Yes
Originating Board Arizona Regional Multiple Listing Service (ARMLS)
Year Built 2004
Annual Tax Amount $1,785
Tax Year 2023
Lot Size 0.316 Acres
Acres 0.32
Property Description
Situated on one of the largest lots in Litchfield Manor - This 4 Bed, 2.5 Bath, 2,608SF home has it all! Exterior stone detail, tile & carpet flooring, recessed lighting & high quality finishes, flow throughout. Starting through the formal living & dining, get cozy by the custom stone fireplace in the large family room. The kitchen features Granite counters, peninsula w/ breakfast bar & SS appliances. XL Master suite offers a full bath & private balcony access, a feature that spill into the large guest bed - The luxuries continue into the remaining 2 beds & baths. You'll love the expansive backyard oasis, complete w/ custom blue sparkling pool + grotto, covered patio & endless possibilities. Perfectly located near shopping, restaurants, golf, easy...(CONTINUE READING)..... fwy/hwy access & so much more! Don't miss out on this dream home!
Location
State AZ
County Maricopa
Community Litchfield Manor Parcels 4 And 5
Direction North on Litchfield, East on Redfield Rd, North on 138th. Home is on your left.
Rooms
Other Rooms Family Room
Master Bedroom Upstairs
Den/Bedroom Plus 4
Separate Den/Office N
Interior
Interior Features Upstairs, Eat-in Kitchen, Breakfast Bar, Soft Water Loop, Pantry, Double Vanity, Full Bth Master Bdrm, Separate Shwr & Tub, Granite Counters
Heating Natural Gas
Cooling Refrigeration
Flooring Carpet, Tile, Wood
Fireplaces Type 1 Fireplace, Gas
Fireplace Yes
Window Features Double Pane Windows
SPA Heated,Private
Exterior
Exterior Feature Balcony, Covered Patio(s), Private Yard, Built-in Barbecue
Garage Spaces 3.0
Garage Description 3.0
Fence Block
Pool Play Pool, Heated, Private
Community Features Near Bus Stop, Playground, Biking/Walking Path
Utilities Available APS, SW Gas
Amenities Available FHA Approved Prjct, Management, Rental OK (See Rmks), VA Approved Prjct
Waterfront No
View City Lights
Roof Type Tile
Private Pool Yes
Building
Lot Description Corner Lot, Gravel/Stone Front, Gravel/Stone Back, Grass Front, Grass Back, Auto Timer H2O Front, Auto Timer H2O Back
Story 2
Builder Name Greystone Homes
Sewer Public Sewer
Water City Water
Architectural Style Other (See Remarks)
Structure Type Balcony,Covered Patio(s),Private Yard,Built-in Barbecue
Schools
Elementary Schools West Point Elementary School
Middle Schools West Point Elementary School
High Schools Dysart Elementary School
School District Dysart Unified District
Others
HOA Name Litchfield Manor
HOA Fee Include Maintenance Grounds
Senior Community No
Tax ID 509-16-592
Ownership Fee Simple
Acceptable Financing Cash, Conventional, FHA, VA Loan
Horse Property N
Listing Terms Cash, Conventional, FHA, VA Loan
Financing FHA
Read Less Info
Want to know what your home might be worth? Contact us for a FREE valuation!

Our team is ready to help you sell your home for the highest possible price ASAP

Copyright 2024 Arizona Regional Multiple Listing Service, Inc. All rights reserved.
Bought with RE/MAX Fine Properties
GET MORE INFORMATION

Realtor | Lic# 3002147






