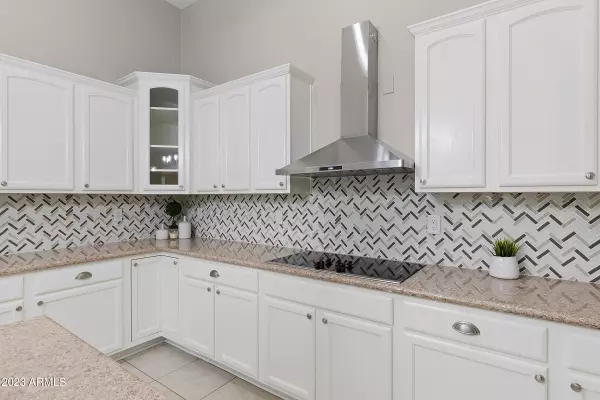$720,000
$715,000
0.7%For more information regarding the value of a property, please contact us for a free consultation.
2 Beds
2.5 Baths
2,379 SqFt
SOLD DATE : 01/22/2024
Key Details
Sold Price $720,000
Property Type Single Family Home
Sub Type Single Family - Detached
Listing Status Sold
Purchase Type For Sale
Square Footage 2,379 sqft
Price per Sqft $302
Subdivision Trilogy Unit 5
MLS Listing ID 6642192
Sold Date 01/22/24
Style Ranch
Bedrooms 2
HOA Fees $182/qua
HOA Y/N Yes
Originating Board Arizona Regional Multiple Listing Service (ARMLS)
Year Built 2004
Annual Tax Amount $3,207
Tax Year 2023
Lot Size 10,017 Sqft
Acres 0.23
Property Description
DREAMING OF A WHITE KITCHEN? Welcome to this 2 bedroom + 2.5 bathroom PLUS Den ''Cimarron'' Model that is sure to impress! This beautiful home presents an exceptional opportunity for those looking the ULTIMATE ACTIVE Adult lifestyle that Trilogy has to offer. Expansive 2300+ square foot home, sitting on just shy of 1/4 acre North/South lot accommodates to just about everyone! The Office/Den located in the front of the home provides extra versatility, serving as a home office space, additional guest room or entertainment area. The guest bedroom is generously sized, fitted with a large closet and FULL en-suite Bathroom, ideal for guests. Beautifully UPDATED Kitchen features Granite Countertops, Breakfast Bar, Stainless Steel Appliances, New Sink, WHITE Cabinets, Custom Backsplash, NEW Ligh Fixtures & tons of Storage Space. The dining room seamlessly adjoins the kitchen in an open layout, providing the capability to host many guests at one time. The Greatroom is cozy and inviting, featuring a fireplace, an abundance of natural light and a picturesque view of the stunning backyard.
The Primary Suite ensures unparalleled seclusion with direct entry to the backyard's serene oasis. This spacious Bedroom boasts 2 HUGE walk-in Closets and en-suite Bathroom with separate Dual Vanity Sinks, Bathtub and Shower. Step outside to your private AZ retreat, where you'll relish the beauty of both sunrise and sunset from the serene comfort of home. Sun Shades at Patio, Artificial Turf for easy maintenance + $15,000 in recent RENOVATIONS to the Swimming Pool. Dedicated Laundry Room is large with TONS of cabinets and leads out to the expansive THREE-Car Garage. With this extended garage, extra storage space, and built-in wall cabinets, no recreational item will be left without a home. The seller has been diligent with regular maintenance upkeep, repairs, renovations & landscaping.
This home is designed for easy living, allowing you to enjoy a quality of life you've ALWAYS wanted! Living in this exclusive community grants you access to many amenities, including a newly renovated Golf Course, Clubhouse, Fitness Center, Heated Swimming Pool/Spa, Pickleball Courts, Tennis Courts, Biking/Walking Paths and various Clubs & Activities. Trilogy fosters a strong sense of community and offers entertainment & activities ALL YEAR LONG!
Location
State AZ
County Maricopa
Community Trilogy Unit 5
Rooms
Other Rooms Family Room
Master Bedroom Split
Den/Bedroom Plus 3
Separate Den/Office Y
Interior
Interior Features Eat-in Kitchen, 9+ Flat Ceilings, No Interior Steps, Soft Water Loop, Kitchen Island, Pantry, Double Vanity, Full Bth Master Bdrm, Separate Shwr & Tub, Granite Counters
Heating Natural Gas
Cooling Refrigeration, Programmable Thmstat, Ceiling Fan(s)
Flooring Carpet, Tile
Fireplaces Type 1 Fireplace, Family Room, Gas
Fireplace Yes
Window Features Double Pane Windows,Low Emissivity Windows
SPA None
Exterior
Exterior Feature Covered Patio(s), Patio
Garage Attch'd Gar Cabinets, Dir Entry frm Garage, Extnded Lngth Garage, Tandem
Garage Spaces 3.0
Garage Description 3.0
Fence Wrought Iron
Pool Private, Solar Pool Equipment
Community Features Gated Community, Pickleball Court(s), Community Spa Htd, Community Spa, Community Pool Htd, Community Pool, Community Media Room, Guarded Entry, Golf, Tennis Court(s), Clubhouse
Utilities Available SRP, SW Gas
Amenities Available FHA Approved Prjct, Management, Rental OK (See Rmks), VA Approved Prjct
Waterfront No
Roof Type Tile
Parking Type Attch'd Gar Cabinets, Dir Entry frm Garage, Extnded Lngth Garage, Tandem
Private Pool Yes
Building
Lot Description Sprinklers In Rear, Sprinklers In Front, Desert Back, Desert Front, Gravel/Stone Front, Auto Timer H2O Front, Auto Timer H2O Back
Story 1
Builder Name SHEA
Sewer Public Sewer
Water City Water
Architectural Style Ranch
Structure Type Covered Patio(s),Patio
Schools
Elementary Schools Adult
Middle Schools Adult
High Schools Adult
School District Out Of Area
Others
HOA Name Trilogy @ PowerRanch
HOA Fee Include Maintenance Grounds
Senior Community No
Tax ID 313-05-183
Ownership Fee Simple
Acceptable Financing Cash, Conventional, 1031 Exchange, FHA, VA Loan
Horse Property N
Listing Terms Cash, Conventional, 1031 Exchange, FHA, VA Loan
Financing Cash
Read Less Info
Want to know what your home might be worth? Contact us for a FREE valuation!

Our team is ready to help you sell your home for the highest possible price ASAP

Copyright 2024 Arizona Regional Multiple Listing Service, Inc. All rights reserved.
Bought with Berkshire Hathaway HomeServices Arizona Properties
GET MORE INFORMATION

Realtor | Lic# 3002147






