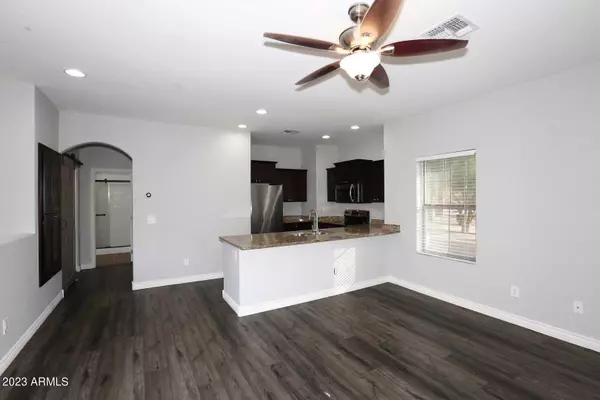$285,000
$320,000
10.9%For more information regarding the value of a property, please contact us for a free consultation.
3 Beds
2 Baths
1,480 SqFt
SOLD DATE : 01/26/2024
Key Details
Sold Price $285,000
Property Type Townhouse
Sub Type Townhouse
Listing Status Sold
Purchase Type For Sale
Square Footage 1,480 sqft
Price per Sqft $192
Subdivision The Haystacks
MLS Listing ID 6639331
Sold Date 01/26/24
Style Spanish
Bedrooms 3
HOA Fees $141/mo
HOA Y/N Yes
Originating Board Arizona Regional Multiple Listing Service (ARMLS)
Year Built 2015
Annual Tax Amount $975
Tax Year 2023
Lot Size 1,034 Sqft
Acres 0.02
Property Description
Welcome to your recently renovated haven! This 3-bed, 2-bath basement home offers modern updates throughout. Revel in stunning luxury vinyl flooring, expansive granite countertops, and a highly functional kitchen with ample storage and self closing drawers. Your master suite exudes comfort with a mesmerizing accent wall. and ambient lighting. The modernized master bathroom boasts chic black accent features and perfect updates, providing a revitalizing experience. Downstairs, discover 2 inviting bedrooms, an additional refreshed bathroom, and a versatile bonus living space with gorgeous built in cabinets . This haven comes complete with your own private patio, inviting community pool and plenty of parking. Don't miss the chance to call this meticulously updated oasis your home sweet home! This property also offers close proximity to the freeway, shopping, schools, restaurants and recreation. Those hot summer months are a breeze in this air controlled basement home you won't want to miss, with very affordable electric bills! Just another added bonus to your perfect home!
Location
State AZ
County Pinal
Community The Haystacks
Direction From the US 60 freeway, Exit on Ironwood and go North, turn East on Broadway, then turn South on San Marcos. Take the 2nd Entrance on the right into the subdivision. 2nd building on the right.
Rooms
Other Rooms Library-Blt-in Bkcse, Family Room
Basement Finished, Full
Master Bedroom Split
Den/Bedroom Plus 4
Separate Den/Office N
Interior
Interior Features Breakfast Bar, 9+ Flat Ceilings, 3/4 Bath Master Bdrm, High Speed Internet, Granite Counters
Heating Electric, Ceiling, ENERGY STAR Qualified Equipment
Cooling Refrigeration, Ceiling Fan(s), ENERGY STAR Qualified Equipment
Flooring Carpet, Vinyl, Tile
Fireplaces Number No Fireplace
Fireplaces Type None
Fireplace No
Window Features ENERGY STAR Qualified Windows,Double Pane Windows
SPA None
Exterior
Exterior Feature Gazebo/Ramada, Patio
Garage Assigned, Unassigned
Carport Spaces 1
Fence Block, Wrought Iron
Pool None
Community Features Community Pool
Utilities Available SRP
Amenities Available Management, Rental OK (See Rmks)
Waterfront No
Roof Type Tile
Accessibility Accessible Hallway(s)
Parking Type Assigned, Unassigned
Private Pool No
Building
Lot Description Desert Front, Dirt Front, Gravel/Stone Front, Natural Desert Front
Story 1
Unit Features Ground Level
Builder Name DA Stratton
Sewer Public Sewer
Water City Water
Architectural Style Spanish
Structure Type Gazebo/Ramada,Patio
Schools
Elementary Schools Four Peaks Elementary School - Apache Junction
Middle Schools Cactus Canyon Junior High
High Schools Apache Junction High School
School District Apache Junction Unified District
Others
HOA Name Superstition Commons
HOA Fee Include Roof Repair,Maintenance Grounds,Other (See Remarks),Street Maint,Trash,Maintenance Exterior
Senior Community No
Tax ID 102-08-090
Ownership Fee Simple
Acceptable Financing FannieMae (HomePath), Conventional, FHA, VA Loan
Horse Property N
Listing Terms FannieMae (HomePath), Conventional, FHA, VA Loan
Financing FHA
Read Less Info
Want to know what your home might be worth? Contact us for a FREE valuation!

Our team is ready to help you sell your home for the highest possible price ASAP

Copyright 2024 Arizona Regional Multiple Listing Service, Inc. All rights reserved.
Bought with My Home Group Real Estate
GET MORE INFORMATION

Realtor | Lic# 3002147






