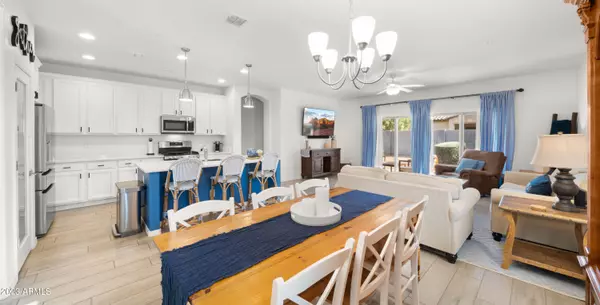$460,000
$460,000
For more information regarding the value of a property, please contact us for a free consultation.
3 Beds
2 Baths
1,790 SqFt
SOLD DATE : 12/29/2023
Key Details
Sold Price $460,000
Property Type Single Family Home
Sub Type Single Family - Detached
Listing Status Sold
Purchase Type For Sale
Square Footage 1,790 sqft
Price per Sqft $256
Subdivision Ironwood Crossing Unit 4B 2016027983
MLS Listing ID 6603384
Sold Date 12/29/23
Style Contemporary,Ranch,Spanish,Santa Barbara/Tuscan,Territorial/Santa Fe
Bedrooms 3
HOA Fees $185/mo
HOA Y/N Yes
Originating Board Arizona Regional Multiple Listing Service (ARMLS)
Year Built 2017
Annual Tax Amount $1,675
Tax Year 2022
Lot Size 5,611 Sqft
Acres 0.13
Property Description
**Assumable Loan with interest rate of 3.875. If you're in search of a residence that not only offers the comforts of home but also the vibrant sense of community, then this remarkable property is tailor-made for you. Situated within the meticulously designed Ironwood Crossing community, it provides access to an array of amenities, including an aquatic center, parks, golf, boccie ball, volleyball, and pickle ball facilities, alongside being served by award-winning schools. What sets this home apart is its prime location, nestled adjacent to a spacious park and devoid of side neighbors.
This inviting three-bedroom home, with the addition of a den, boasts a thoughtfully designed floor plan that seamlessly combines functionality and style. As you step inside, the space welcomes you with tile flooring and custom neutral colors, creating an atmosphere that is both inviting and aesthetically pleasing. To your left, a versatile office space awaits, while to the right, a beautifully appointed kitchen takes center stage. Adorned with pristine white cabinets, stainless steel appliances, and a generously sized island crowned with quartz countertops.
Venturing further into the residence, a hallway leads to two spacious secondary bedrooms, one of which features a substantial walk-in closet. Additionally, a beautifully laundry room adds to the convenience of daily living. Returning through the kitchen, you enter the primary suite, a sprawling space that may even accommodate a sitting area. The primary bathroom offers a retreat-like experience, featuring a spacious shower and double sinks.
The backyard has been thoughtfully landscaped for low maintenance, featuring a flourishing lemon tree that yields an abundance of lemons each year. This property encapsulates the essence of community living and is a testament to comfortable and stylish living.
Location
State AZ
County Pinal
Community Ironwood Crossing Unit 4B 2016027983
Rooms
Other Rooms Great Room, BonusGame Room
Master Bedroom Split
Den/Bedroom Plus 5
Ensuite Laundry WshrDry HookUp Only
Separate Den/Office Y
Interior
Interior Features See Remarks, Master Downstairs, Eat-in Kitchen, 9+ Flat Ceilings, No Interior Steps, Soft Water Loop, Kitchen Island, Pantry, 3/4 Bath Master Bdrm, Double Vanity, Full Bth Master Bdrm, High Speed Internet, Granite Counters
Laundry Location WshrDry HookUp Only
Heating Natural Gas
Cooling Refrigeration, Ceiling Fan(s)
Flooring Carpet, Tile
Fireplaces Number No Fireplace
Fireplaces Type None
Fireplace No
Window Features Double Pane Windows
SPA None
Laundry WshrDry HookUp Only
Exterior
Exterior Feature Covered Patio(s), Patio
Garage Attch'd Gar Cabinets, Electric Door Opener
Garage Spaces 2.0
Garage Description 2.0
Fence Block
Pool None
Community Features Community Pool Htd, Community Pool, Playground, Biking/Walking Path, Clubhouse
Utilities Available SRP
Amenities Available Management, Rental OK (See Rmks)
Waterfront No
View Mountain(s)
Roof Type Tile
Parking Type Attch'd Gar Cabinets, Electric Door Opener
Private Pool No
Building
Lot Description Sprinklers In Rear, Sprinklers In Front, Corner Lot, Desert Back, Desert Front, Gravel/Stone Front, Gravel/Stone Back, Auto Timer H2O Front, Auto Timer H2O Back
Story 1
Builder Name Fulton
Sewer Public Sewer
Water City Water
Architectural Style Contemporary, Ranch, Spanish, Santa Barbara/Tuscan, Territorial/Santa Fe
Structure Type Covered Patio(s),Patio
Schools
Elementary Schools Ranch Elementary School
Middle Schools J. O. Combs Middle School
High Schools Combs High School
School District J. O. Combs Unified School District
Others
HOA Name Ironwood Crossing
HOA Fee Include Maintenance Grounds
Senior Community No
Tax ID 109-54-379
Ownership Fee Simple
Acceptable Financing Cash, Conventional, FHA, VA Loan
Horse Property N
Listing Terms Cash, Conventional, FHA, VA Loan
Financing Other
Read Less Info
Want to know what your home might be worth? Contact us for a FREE valuation!

Our team is ready to help you sell your home for the highest possible price ASAP

Copyright 2024 Arizona Regional Multiple Listing Service, Inc. All rights reserved.
Bought with Home Key Realty
GET MORE INFORMATION

Realtor | Lic# 3002147






