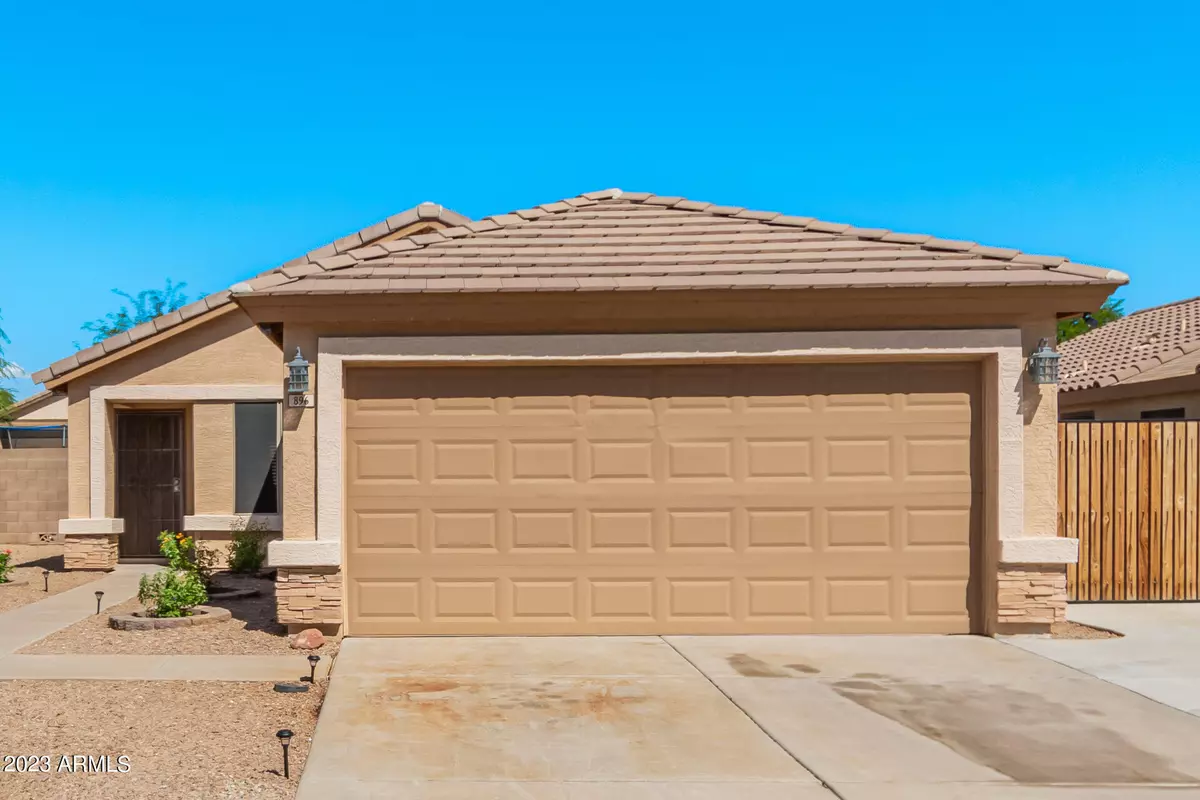$350,000
$355,000
1.4%For more information regarding the value of a property, please contact us for a free consultation.
3 Beds
2 Baths
1,063 SqFt
SOLD DATE : 12/27/2023
Key Details
Sold Price $350,000
Property Type Single Family Home
Sub Type Single Family - Detached
Listing Status Sold
Purchase Type For Sale
Square Footage 1,063 sqft
Price per Sqft $329
Subdivision Cimmarron
MLS Listing ID 6613460
Sold Date 12/27/23
Style Ranch
Bedrooms 3
HOA Fees $33/qua
HOA Y/N Yes
Originating Board Arizona Regional Multiple Listing Service (ARMLS)
Year Built 1998
Annual Tax Amount $1,062
Tax Year 2022
Lot Size 5,659 Sqft
Acres 0.13
Property Description
This home has been completly remodeled! Currently 2 bedrooms with a den but it can easily be converted back to a 3rd bedroom. 2-car garage has AC! This property is a hobbiest dream! It also has an RV gate and storaged area. Explore inside to discover a perfectly flowing layout offering fresh soothing palette, neutral tile flooring, vaulted ceilings, and a fabulous entertainment niche. The remodeled kitchen boasts wood cabinetry with crown moulding and a built-in wine rack, pull-out drawers, stylish tile backsplash, stainless steel appliances, and granite counters. Primary bedroom enjoys a private bathroom with a tub/shower for added comfort. You will love hosting fun gatherings in the lovely backyard featuring a covered patio, low-care landscape, and a firepit! Don't miss out on this on
Location
State AZ
County Pinal
Community Cimmarron
Direction Head east on Southern Ave, Turn right onto Royal Palm Rd, Turn left onto Santa Cruz Ln, Turn right onto Arizona Rd, Turn left onto Graham Ln. Property will be on the left.
Rooms
Den/Bedroom Plus 3
Ensuite Laundry Wshr/Dry HookUp Only
Separate Den/Office N
Interior
Interior Features Eat-in Kitchen, No Interior Steps, Vaulted Ceiling(s), Full Bth Master Bdrm, High Speed Internet, Granite Counters
Laundry Location Wshr/Dry HookUp Only
Heating Electric
Cooling Refrigeration, Ceiling Fan(s)
Flooring Laminate, Tile
Fireplaces Number No Fireplace
Fireplaces Type Fire Pit, None
Fireplace No
Window Features Double Pane Windows
SPA None
Laundry Wshr/Dry HookUp Only
Exterior
Exterior Feature Covered Patio(s), Patio
Garage Dir Entry frm Garage, Electric Door Opener
Garage Spaces 2.0
Garage Description 2.0
Fence Block
Pool None
Community Features Biking/Walking Path
Utilities Available SRP
Amenities Available Management
Waterfront No
Roof Type Tile
Parking Type Dir Entry frm Garage, Electric Door Opener
Private Pool No
Building
Lot Description Gravel/Stone Front, Gravel/Stone Back
Story 1
Builder Name Unknown
Sewer Public Sewer
Water City Water
Architectural Style Ranch
Structure Type Covered Patio(s),Patio
Schools
Elementary Schools Peralta School
Middle Schools Cactus Canyon Junior High
High Schools Apache Junction High School
School District Apache Junction Unified District
Others
HOA Name Cimmarron
HOA Fee Include Maintenance Grounds
Senior Community No
Tax ID 102-53-089
Ownership Fee Simple
Acceptable Financing Cash, Conventional, FHA, VA Loan
Horse Property N
Listing Terms Cash, Conventional, FHA, VA Loan
Financing Cash
Read Less Info
Want to know what your home might be worth? Contact us for a FREE valuation!

Our team is ready to help you sell your home for the highest possible price ASAP

Copyright 2024 Arizona Regional Multiple Listing Service, Inc. All rights reserved.
Bought with Pedersen Real Estate & Property Management
GET MORE INFORMATION

Realtor | Lic# 3002147






